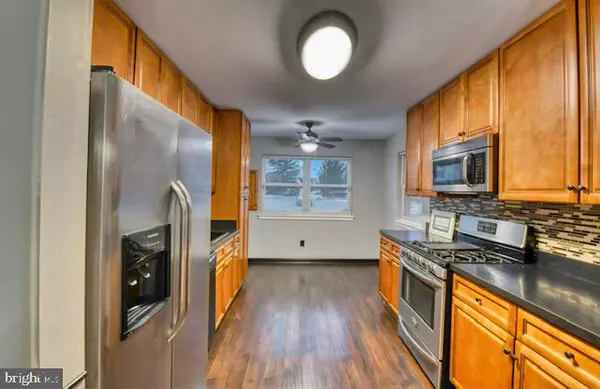$176,000
$168,000
4.8%For more information regarding the value of a property, please contact us for a free consultation.
3 Beds
2 Baths
1,595 SqFt
SOLD DATE : 02/17/2021
Key Details
Sold Price $176,000
Property Type Townhouse
Sub Type End of Row/Townhouse
Listing Status Sold
Purchase Type For Sale
Square Footage 1,595 sqft
Price per Sqft $110
Subdivision Birches West
MLS Listing ID NJGL269538
Sold Date 02/17/21
Style Traditional
Bedrooms 3
Full Baths 1
Half Baths 1
HOA Y/N N
Abv Grd Liv Area 1,595
Originating Board BRIGHT
Year Built 1984
Annual Tax Amount $4,608
Tax Year 2020
Lot Dimensions 18.35 x 161.09
Property Description
CONTRACTS ARE OUT! Welcome to 33 Phoenix Court. Come see this beautifully renovated twin/ semi detached home nestled in a private cul-de-sac just waiting for you to call your own. Recently updated with new flooring, bathroom, kitchen fixtures and fresh paint throughout. As you enter the lower level, the updated eat in kitchen with stainless steel appliances overlook the formal dining area. The spacious living room has brand new sliding doors that open to a large patio, deck and grassy area, all completely fenced for privacy backing the Duffied Run Pond. It is truly a space for entertaining or relaxing. There is storage attached to the house and a large shed that can also be used as a workshop. On the second level the huge primary bedroom has plenty of closet space and large windows providing an abundance of natural light. The two additional bedrooms, updated full bathroom and 2nd floor laundry, complete this beautiful home. This home has SOLAR POWER and a full SECURITY SYSTEM. Driveway parking for multiple cars. NO HOA fees! FHA APPROVED! Great school district. Conveniently located to Rowan University, shopping restaurant and just minutes to Philadelphia. If you are looking to move right into your starter home or looking to downsize, this townhouse is ready for you to call home! A MUST SEE! Priced to sell!! Contact me today for your personal tour.
Location
State NJ
County Gloucester
Area Washington Twp (20818)
Zoning PUD
Rooms
Main Level Bedrooms 3
Interior
Interior Features Breakfast Area, Carpet, Ceiling Fan(s), Chair Railings, Dining Area, Kitchen - Eat-In, Recessed Lighting, Tub Shower, Wainscotting, Walk-in Closet(s)
Hot Water Natural Gas
Heating Forced Air
Cooling Central A/C
Flooring Carpet, Ceramic Tile, Hardwood, Laminated
Equipment Dishwasher, Disposal, Microwave, Oven/Range - Gas, Refrigerator, Stainless Steel Appliances, Dryer
Appliance Dishwasher, Disposal, Microwave, Oven/Range - Gas, Refrigerator, Stainless Steel Appliances, Dryer
Heat Source Natural Gas
Laundry Upper Floor
Exterior
Exterior Feature Brick, Deck(s), Patio(s), Porch(es)
Garage Spaces 3.0
Water Access N
Roof Type Shingle
Accessibility None
Porch Brick, Deck(s), Patio(s), Porch(es)
Total Parking Spaces 3
Garage N
Building
Lot Description Backs - Open Common Area, Backs to Trees, Cul-de-sac, PUD, Rear Yard, Stream/Creek
Story 2
Sewer Public Sewer
Water Public
Architectural Style Traditional
Level or Stories 2
Additional Building Above Grade, Below Grade
New Construction N
Schools
High Schools Washington Twp. H.S.
School District Washington Township Public Schools
Others
Pets Allowed Y
Senior Community No
Tax ID 18-00082 92-00052
Ownership Fee Simple
SqFt Source Assessor
Security Features Security System
Acceptable Financing Conventional, Cash, FHA, VA
Listing Terms Conventional, Cash, FHA, VA
Financing Conventional,Cash,FHA,VA
Special Listing Condition Standard
Pets Allowed No Pet Restrictions
Read Less Info
Want to know what your home might be worth? Contact us for a FREE valuation!

Our team is ready to help you sell your home for the highest possible price ASAP

Bought with Geraldine Monti • BHHS Fox & Roach-Washington-Gloucester
GET MORE INFORMATION

Agent | License ID: 1863935






