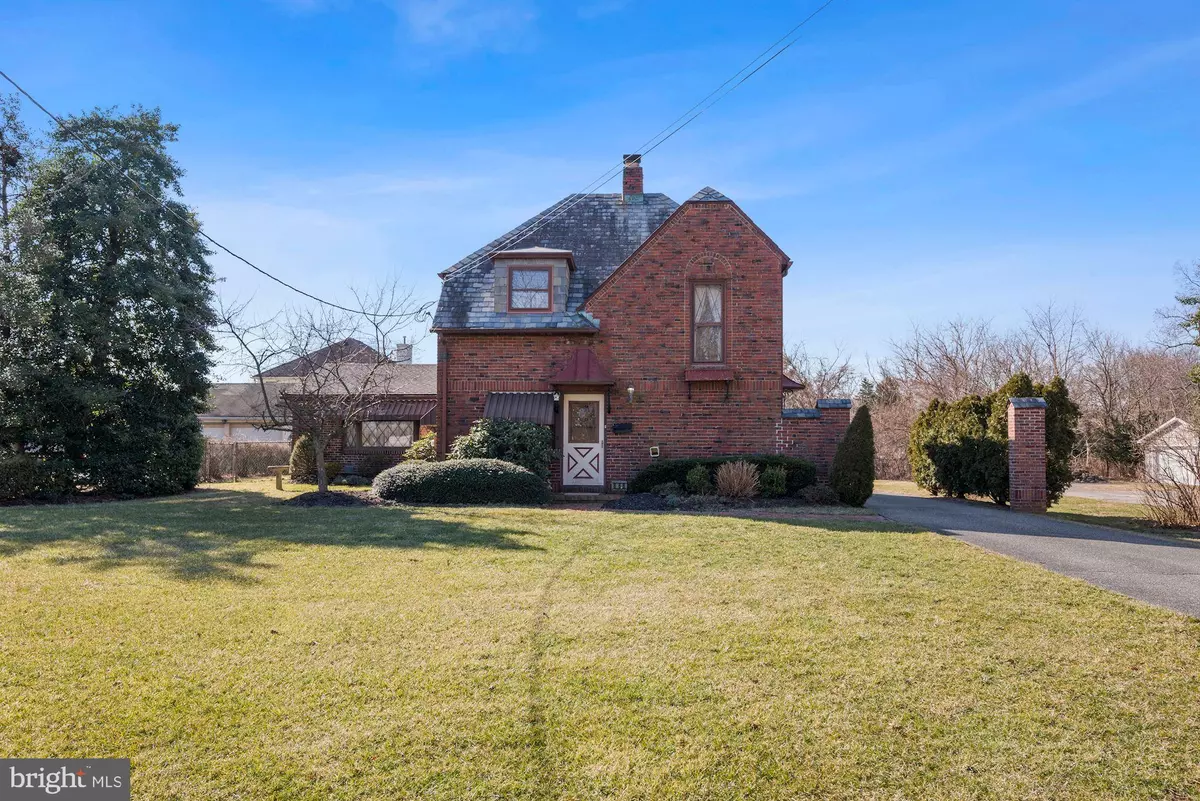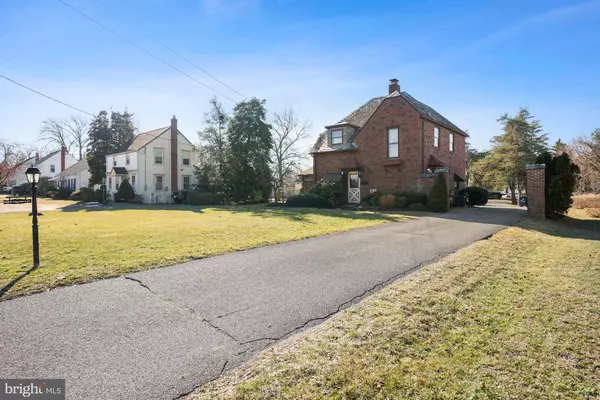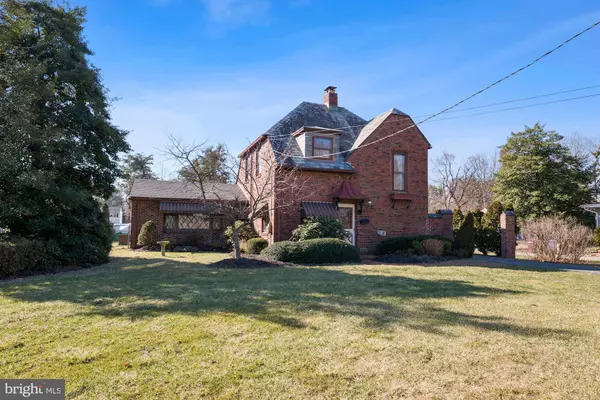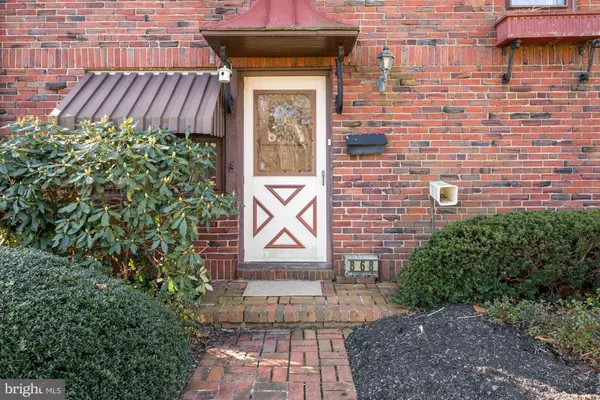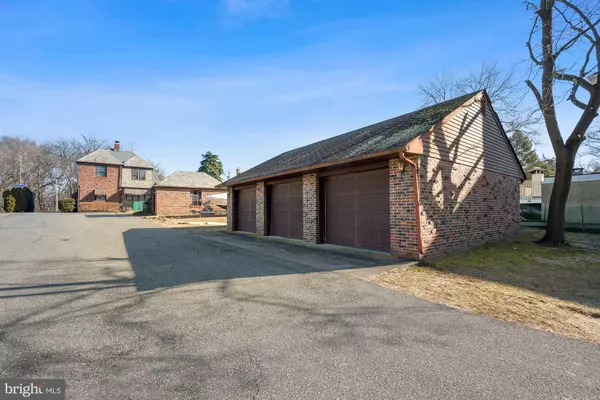$395,000
$450,000
12.2%For more information regarding the value of a property, please contact us for a free consultation.
3 Beds
2 Baths
1,736 SqFt
SOLD DATE : 04/15/2022
Key Details
Sold Price $395,000
Property Type Single Family Home
Sub Type Detached
Listing Status Sold
Purchase Type For Sale
Square Footage 1,736 sqft
Price per Sqft $227
Subdivision None Available
MLS Listing ID NJBL2018582
Sold Date 04/15/22
Style Colonial
Bedrooms 3
Full Baths 1
Half Baths 1
HOA Y/N N
Abv Grd Liv Area 1,736
Originating Board BRIGHT
Year Built 1920
Annual Tax Amount $7,849
Tax Year 2021
Lot Size 0.258 Acres
Acres 0.26
Lot Dimensions 75.00 x 150.00
Property Description
This is the most unique custom built home in town that everyone recognizes. Pride of ownership shows in this cozy lovingly maintained home that exudes character and charm. There are actually 2 lots included - main property 75x150 and rear lot 60x150 (Lictenthal). There are two separate tax bills totalling $10,027. From it's amazing all brick exterior, slate roof, architectural roof lines, 4 car detached garages to its driveway entrance that goes from one street straight through to the street behind. Custom built in 1920 with all its attention to detail to include brick walls in basement with outside entrance, hardwood flooring under carpet (except for addition) custom front door and lamp post, nooks and crannies, brick garages with electric garage door openers and loft area for extra storage plus some modern updates added. There is NEW central air, brand NEW stainless gas range with NEW built-in microwave and NEW dishwasher, in-ground sprinkler system (front only), gas fireplace with ornate mantle, fenced rear yard and more. Centrally located - close to major highways, shopping and fine dining. One year home warranty included with acceptable offer. See Agent Remarks for showing instructions. Home is located in Riverside Township but Delran mailing address only.
Location
State NJ
County Burlington
Area Riverside Twp (20330)
Zoning RESIDENTIAL
Rooms
Other Rooms Living Room, Dining Room, Primary Bedroom, Bedroom 2, Bedroom 3, Kitchen, Family Room, Full Bath, Half Bath
Basement Outside Entrance
Interior
Interior Features Attic, Carpet, Ceiling Fan(s), Exposed Beams, Floor Plan - Traditional, Kitchen - Eat-In, Tub Shower, Window Treatments
Hot Water Natural Gas
Heating Baseboard - Hot Water
Cooling Ceiling Fan(s), Central A/C
Flooring Carpet, Ceramic Tile, Hardwood, Vinyl
Equipment Built-In Microwave, Built-In Range, Dishwasher, Dryer, Freezer, Oven - Self Cleaning, Stainless Steel Appliances, Washer
Fireplace Y
Appliance Built-In Microwave, Built-In Range, Dishwasher, Dryer, Freezer, Oven - Self Cleaning, Stainless Steel Appliances, Washer
Heat Source Natural Gas
Exterior
Parking Features Garage - Front Entry, Garage Door Opener
Garage Spaces 4.0
Water Access N
Roof Type Asphalt,Slate
Street Surface Black Top
Accessibility None
Road Frontage Easement/Right of Way
Total Parking Spaces 4
Garage Y
Building
Lot Description Additional Lot(s), Backs to Trees, Front Yard, Rear Yard, Premium, Road Frontage, SideYard(s)
Story 2
Foundation Brick/Mortar
Sewer Public Sewer
Water Public
Architectural Style Colonial
Level or Stories 2
Additional Building Above Grade, Below Grade
Structure Type Beamed Ceilings,Plaster Walls
New Construction N
Schools
School District Riverside Township Public Schools
Others
Senior Community No
Tax ID 30-02607-00005
Ownership Fee Simple
SqFt Source Assessor
Acceptable Financing Cash, Conventional
Listing Terms Cash, Conventional
Financing Cash,Conventional
Special Listing Condition Standard
Read Less Info
Want to know what your home might be worth? Contact us for a FREE valuation!

Our team is ready to help you sell your home for the highest possible price ASAP

Bought with Susan M Pierce • Weichert Realtors - Moorestown
GET MORE INFORMATION
Agent | License ID: 1863935

