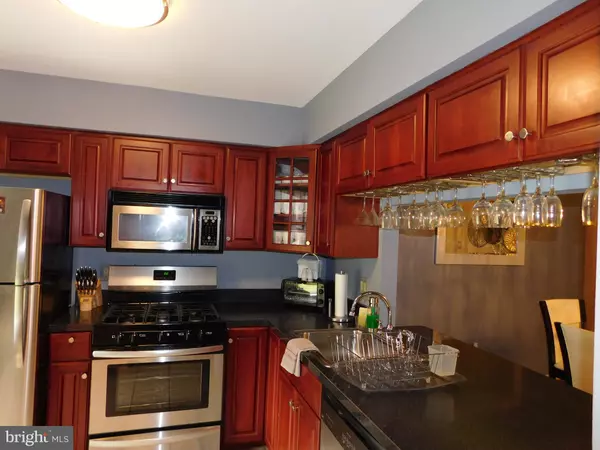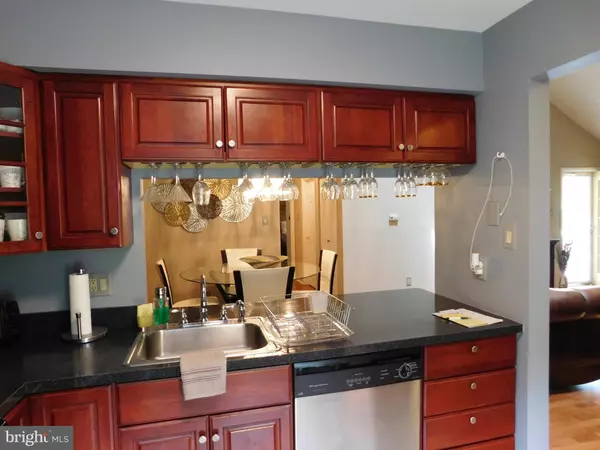$175,000
$179,900
2.7%For more information regarding the value of a property, please contact us for a free consultation.
2 Beds
2 Baths
1,336 SqFt
SOLD DATE : 07/27/2020
Key Details
Sold Price $175,000
Property Type Single Family Home
Sub Type Twin/Semi-Detached
Listing Status Sold
Purchase Type For Sale
Square Footage 1,336 sqft
Price per Sqft $130
Subdivision Hunt Club
MLS Listing ID NJGL259008
Sold Date 07/27/20
Style Contemporary
Bedrooms 2
Full Baths 2
HOA Fees $192/mo
HOA Y/N Y
Abv Grd Liv Area 1,336
Originating Board BRIGHT
Year Built 1985
Annual Tax Amount $5,384
Tax Year 2019
Lot Dimensions 0.00 x 0.00
Property Description
Magnificent and spacious upper level condo with 2 bedrooms, 2 full bathrooms, and large loft. Dramatic two-story living room with sky light. Custom painting throughout. Beautiful Pergo cherrywood flooring in living room and dining room. Custom kitchen with ceramic tile flooring, cherry cabinets, and stainless steel appliances. Updated bath with ceramic tile flooring and vanites. A rare find in the Hunt Club. Did I forget to mention that it an end unit? Association is in the process of residing the complex. Homeowner is offering a Home Warranty. Tenants are currently residing in condo and will be vacating on July 1, 2020.
Location
State NJ
County Gloucester
Area Washington Twp (20818)
Zoning H
Rooms
Main Level Bedrooms 2
Interior
Heating Central
Cooling Central A/C
Flooring Hardwood, Ceramic Tile
Equipment Dishwasher, Disposal, Dryer - Gas, Icemaker, Microwave, Oven - Self Cleaning, Refrigerator, Water Heater
Furnishings No
Fireplace N
Appliance Dishwasher, Disposal, Dryer - Gas, Icemaker, Microwave, Oven - Self Cleaning, Refrigerator, Water Heater
Heat Source Natural Gas
Laundry Has Laundry
Exterior
Parking On Site 2
Amenities Available Club House, Common Grounds
Water Access N
View Trees/Woods
Roof Type Asbestos Shingle
Accessibility Other
Garage N
Building
Story 1
Sewer Public Sewer
Water Public
Architectural Style Contemporary
Level or Stories 1
Additional Building Above Grade, Below Grade
New Construction N
Schools
Elementary Schools Hurffville
Middle Schools Chestnut Ridge
High Schools Washington Township
School District Washington Township Public Schools
Others
Pets Allowed Y
HOA Fee Include All Ground Fee,Common Area Maintenance,Lawn Care Front,Lawn Care Rear,Lawn Care Side,Lawn Maintenance,Management,Pool(s),Recreation Facility,Snow Removal,Trash
Senior Community No
Tax ID 18-00018 02-00002-C0406
Ownership Condominium
Acceptable Financing Conventional, Cash, VA
Horse Property N
Listing Terms Conventional, Cash, VA
Financing Conventional,Cash,VA
Special Listing Condition Standard
Pets Allowed Size/Weight Restriction
Read Less Info
Want to know what your home might be worth? Contact us for a FREE valuation!

Our team is ready to help you sell your home for the highest possible price ASAP

Bought with Keith R Squires • RE/MAX Preferred - Sewell
GET MORE INFORMATION

Agent | License ID: 1863935






