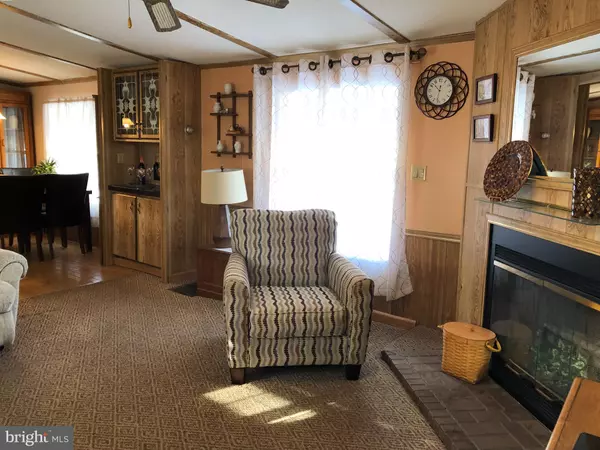$63,000
$65,000
3.1%For more information regarding the value of a property, please contact us for a free consultation.
2 Beds
2 Baths
980 SqFt
SOLD DATE : 03/24/2022
Key Details
Sold Price $63,000
Property Type Manufactured Home
Sub Type Manufactured
Listing Status Sold
Purchase Type For Sale
Square Footage 980 sqft
Price per Sqft $64
Subdivision Colonial Estates
MLS Listing ID NJGL2009954
Sold Date 03/24/22
Style Ranch/Rambler
Bedrooms 2
Full Baths 2
HOA Y/N N
Abv Grd Liv Area 980
Originating Board BRIGHT
Land Lease Amount 738.0
Land Lease Frequency Monthly
Year Built 1987
Tax Year 2022
Lot Dimensions 0X0
Property Description
This 2 bedroom, 2 FULL BATH home with an ENTRANCE RAMP and small deck is ready for your updates. Enter the living room that has a corner FIREPLACE and vaulted ceiling. It is open to the eat-in kitchen with a gas stove (5 yr) and refrigerator (5 yr) included. The laundry room is next with a door to the side yard. The washer and dryer are included. Enter the main bedroom which is large enough for a king-sized bed. It has a bathroom suite that was updated a year ago with a DOUBLE STALL SHOWER, vanity and comfort height toilet. The second bedroom is at the opposite end of the home and is next to another full bathroom with a tub/shower. Be sure to check the closets with added shelving in the main bedroom, second bedroom closet and kitchen pantry. This home has new skirting and a storage shed. There is central air ( 8 yr) and the roof is 2 years old. There is SJ Gas for heat (3 yr) and a propane stove. The windows and awnings are a few years old (exc. original front bay window) and the subflooring has been changed to plywood. Buyer must be approved by Colonial Estates. Please see updated park application requirements. $738/mo. lot fee. NO TAXES! Sewer and minimum water bills are included. Make an appointment today!
Location
State NJ
County Gloucester
Area Monroe Twp (20811)
Zoning RESIDENTIAL
Rooms
Other Rooms Living Room, Primary Bedroom, Bedroom 2, Kitchen, Laundry, Bathroom 2, Primary Bathroom
Main Level Bedrooms 2
Interior
Interior Features Floor Plan - Open
Hot Water Electric
Heating Forced Air
Cooling Central A/C
Fireplaces Number 1
Equipment Washer, Dryer, Refrigerator, Stove
Fireplace Y
Appliance Washer, Dryer, Refrigerator, Stove
Heat Source Natural Gas
Laundry Main Floor
Exterior
Garage Spaces 2.0
Amenities Available Common Grounds, Tot Lots/Playground
Water Access N
Accessibility Ramp - Main Level
Total Parking Spaces 2
Garage N
Building
Lot Description Level
Story 1
Sewer Public Sewer
Water Public
Architectural Style Ranch/Rambler
Level or Stories 1
Additional Building Above Grade
New Construction N
Schools
Middle Schools Williamstown M.S.
High Schools Williamstown
School District Monroe Township Public Schools
Others
Pets Allowed Y
HOA Fee Include Common Area Maintenance,Snow Removal,Trash
Senior Community No
Ownership Land Lease
SqFt Source Estimated
Acceptable Financing Cash, Conventional
Listing Terms Cash, Conventional
Financing Cash,Conventional
Special Listing Condition Standard
Pets Allowed Number Limit, Case by Case Basis, Breed Restrictions
Read Less Info
Want to know what your home might be worth? Contact us for a FREE valuation!

Our team is ready to help you sell your home for the highest possible price ASAP

Bought with Kelly Sommeling • Prime Realty Partners
GET MORE INFORMATION

Agent | License ID: 1863935






