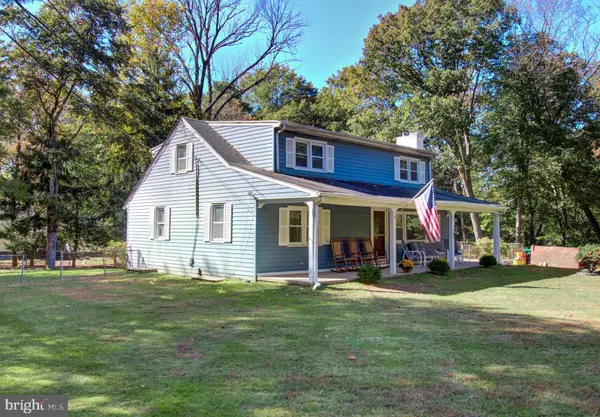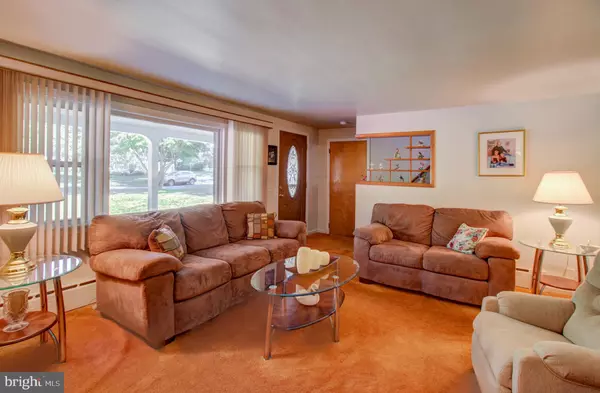$410,000
$399,900
2.5%For more information regarding the value of a property, please contact us for a free consultation.
4 Beds
2 Baths
1,848 SqFt
SOLD DATE : 12/13/2021
Key Details
Sold Price $410,000
Property Type Single Family Home
Sub Type Detached
Listing Status Sold
Purchase Type For Sale
Square Footage 1,848 sqft
Price per Sqft $221
Subdivision None Available
MLS Listing ID NJME2006212
Sold Date 12/13/21
Style Cape Cod
Bedrooms 4
Full Baths 2
HOA Y/N N
Abv Grd Liv Area 1,848
Originating Board BRIGHT
Year Built 1956
Annual Tax Amount $9,462
Tax Year 2019
Lot Size 0.517 Acres
Acres 0.52
Lot Dimensions 150.00 x 150.00
Property Description
Situated at the end of a quiet street in a peaceful Titusville neighborhood, this spacious cape offers a versatile floorplan. Wide covered front porch, welcoming entry to living room with woodburning fireplace. The kitchen, with plenty of counterspace, cabinets space for storage, new appliances is eat-in and is open to pleasant sunroom overlooking the side yard and a wooded area beyond, which is state owned parkland, part of the Baldpate hiking trail (yellow trail). Two bedrooms and full bath complete the main level. Upstairs, two more bedrooms, full bath and family room. Lots of storage in this house, with eaves, closets galore, built in shelving and full basement. Fully fenced yard, two story outbuilding, the walk out lower level perfect for bikes, lawn equipment while the main level provides wonderful space for workshop. Septic system tested by owner, failed and will be addressed.
Location
State NJ
County Mercer
Area Hopewell Twp (21106)
Zoning R75
Rooms
Other Rooms Living Room, Bedroom 2, Bedroom 3, Kitchen, Family Room, Bedroom 1, Sun/Florida Room, Bathroom 1, Bathroom 2
Basement Full
Main Level Bedrooms 2
Interior
Interior Features Attic, Breakfast Area, Carpet, Cedar Closet(s), Entry Level Bedroom, Floor Plan - Traditional, Kitchen - Eat-In, Kitchen - Table Space, Wood Floors
Hot Water Oil
Heating Baseboard - Hot Water
Cooling Window Unit(s)
Flooring Hardwood, Carpet
Fireplaces Number 1
Fireplaces Type Mantel(s), Wood
Fireplace Y
Heat Source Oil
Exterior
Water Access N
Accessibility None
Garage N
Building
Lot Description Backs - Parkland, Backs to Trees, No Thru Street, Private, SideYard(s)
Story 2
Foundation Other
Sewer On Site Septic
Water Well
Architectural Style Cape Cod
Level or Stories 2
Additional Building Above Grade, Below Grade
New Construction N
Schools
Elementary Schools Bear Tavern E.S.
Middle Schools Timberlane M.S.
High Schools Hvchs
School District Hopewell Valley Regional Schools
Others
Senior Community No
Tax ID 06-00131-00053
Ownership Fee Simple
SqFt Source Assessor
Special Listing Condition Standard
Read Less Info
Want to know what your home might be worth? Contact us for a FREE valuation!

Our team is ready to help you sell your home for the highest possible price ASAP

Bought with Allison Kelsey Ruszczyk • David DePaola and Company Real Estate
GET MORE INFORMATION
Agent | License ID: 1863935






