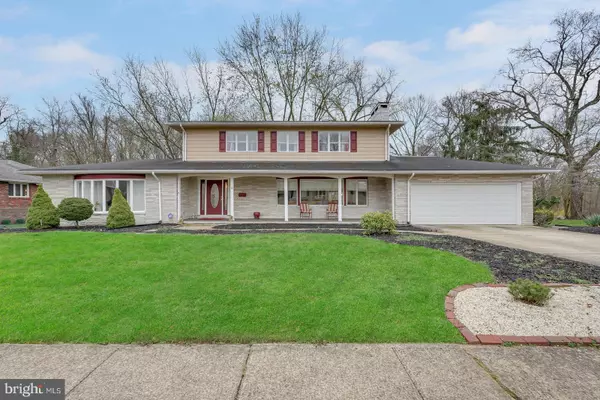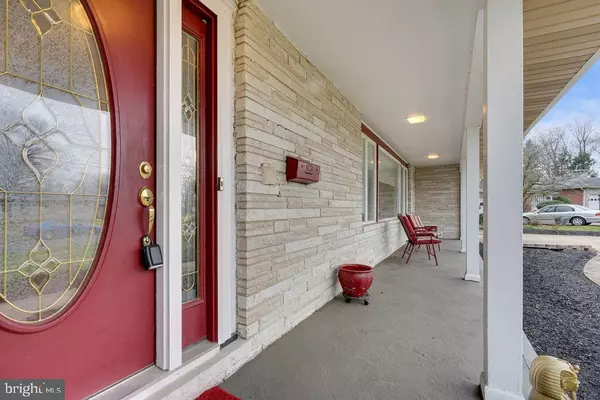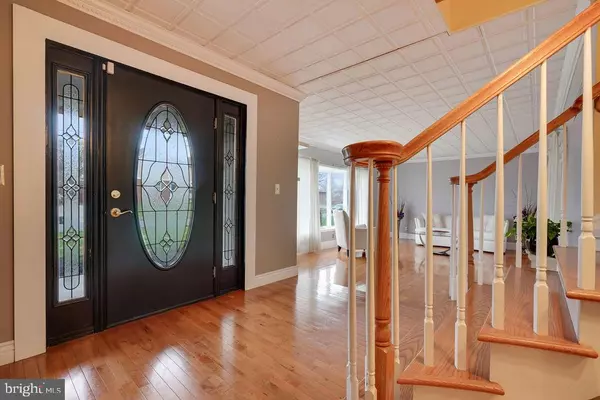$360,000
$370,000
2.7%For more information regarding the value of a property, please contact us for a free consultation.
3 Beds
3 Baths
3,058 SqFt
SOLD DATE : 08/03/2020
Key Details
Sold Price $360,000
Property Type Single Family Home
Sub Type Detached
Listing Status Sold
Purchase Type For Sale
Square Footage 3,058 sqft
Price per Sqft $117
Subdivision Not On List
MLS Listing ID NJME294178
Sold Date 08/03/20
Style Colonial,Split Level
Bedrooms 3
Full Baths 2
Half Baths 1
HOA Y/N N
Abv Grd Liv Area 3,058
Originating Board BRIGHT
Year Built 1965
Annual Tax Amount $11,365
Tax Year 2019
Lot Size 0.341 Acres
Acres 0.34
Lot Dimensions 91.00 x 163.00
Property Description
HAVE YOU BEEN LOOKING FOR AN IMPECCABLY MAINTAINED HOME THAT HAS EVERYTHING YOU WANT AND NEED, IN ONE OF HAMILTON TOWNSHIP'S MOST BEAUTIFUL NEIGHBORHOODS? WELL THIS IS IT! This expansive colonial adorned by a lovely porch and landscaping offers more than 3,000 sq ft of living space flanked with wood floors, recessed lights, cozy fireplace and French doors. Remodeled eat-in kitchen with luxury-grade stainless steel refrigerator and full appliance package plus granite countertops. The master bedroom suite is fit for kings and queens! Enjoy the two spa-like bathrooms and a powder room that have all been completely remodeled. Fully finished basement features a movie theater room, a gaming area and an office (might also be used as a unofficial guest room). Sellers providing 1-year comprehensive home warranty for the buyer. Awesome backyard & deck! **FEEL LIKE YOU'RE ACTUALLY WALKING THROUGH THIS HOME BY CLICKING THE LINK FOR OUR 3D VIRTUAL TOUR**
Location
State NJ
County Mercer
Area Hamilton Twp (21103)
Zoning RESIDENTIAL
Rooms
Basement Full, Fully Finished, Heated
Interior
Heating Baseboard - Electric
Cooling Central A/C
Flooring Ceramic Tile, Hardwood, Carpet
Fireplaces Number 1
Fireplaces Type Brick, Gas/Propane
Fireplace Y
Heat Source Natural Gas
Exterior
Parking Features Garage - Front Entry, Garage Door Opener, Built In
Garage Spaces 6.0
Pool Above Ground
Water Access N
Roof Type Asphalt,Shingle
Accessibility None
Attached Garage 2
Total Parking Spaces 6
Garage Y
Building
Story 2
Sewer Public Sewer
Water Public
Architectural Style Colonial, Split Level
Level or Stories 2
Additional Building Above Grade, Below Grade
Structure Type Dry Wall
New Construction N
Schools
Elementary Schools Kisthardt
Middle Schools Grice
High Schools Hamilton West-Watson H.S.
School District Hamilton Township
Others
Senior Community No
Tax ID 03-02370-00010
Ownership Fee Simple
SqFt Source Assessor
Acceptable Financing Conventional, FHA, Cash, VA, FHA 203(b)
Listing Terms Conventional, FHA, Cash, VA, FHA 203(b)
Financing Conventional,FHA,Cash,VA,FHA 203(b)
Special Listing Condition Standard
Read Less Info
Want to know what your home might be worth? Contact us for a FREE valuation!

Our team is ready to help you sell your home for the highest possible price ASAP

Bought with Lovis M Rhodes • Keller Williams Real Estate - Princeton
GET MORE INFORMATION
Agent | License ID: 1863935






