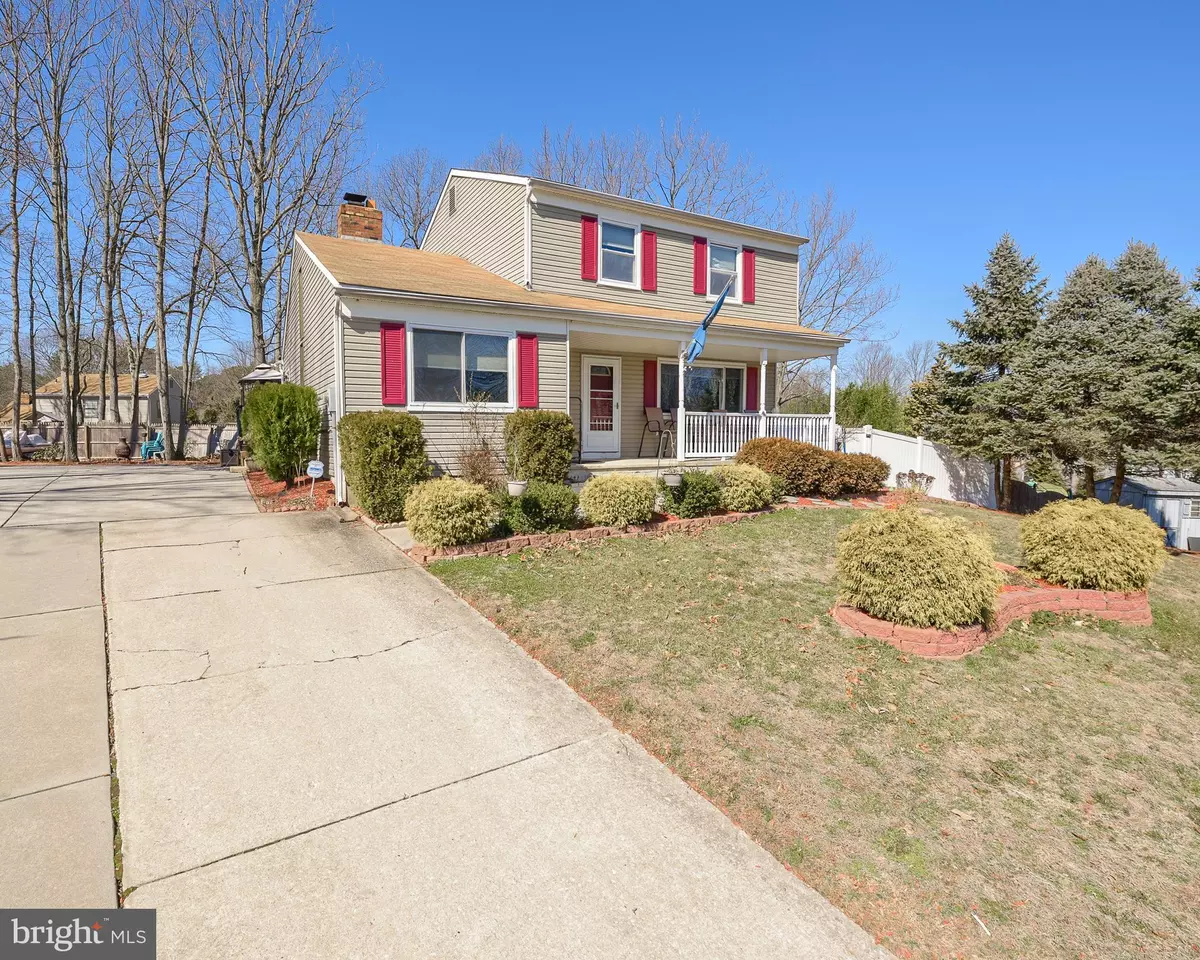$219,900
$219,900
For more information regarding the value of a property, please contact us for a free consultation.
3 Beds
2 Baths
2,108 SqFt
SOLD DATE : 05/11/2020
Key Details
Sold Price $219,900
Property Type Single Family Home
Sub Type Detached
Listing Status Sold
Purchase Type For Sale
Square Footage 2,108 sqft
Price per Sqft $104
Subdivision Deerpark
MLS Listing ID NJCD388690
Sold Date 05/11/20
Style Colonial
Bedrooms 3
Full Baths 1
Half Baths 1
HOA Y/N N
Abv Grd Liv Area 1,608
Originating Board BRIGHT
Year Built 1979
Annual Tax Amount $7,230
Tax Year 2019
Lot Dimensions 58.00 x 170.00
Property Description
Fabulous Fawn! Blackwood, Gloucester Township on the cul de sac. Excellent 3 bedroom, 1 1/2 Bath Colonial home with upgraded kitchen, family room, central air/heat. A cook's kitchen! Restaurant grade (six burner) Imperial Stainless Steel Gas Stove and Oven - It's the 5 foot model, you're going to love it! Stainless steel dishwasher and refrigerator. Subway tile back splash, pro flooring. Double french doors to the best deck - entertainment backyard in Gloucester Twp. The living room showcases a wood-burning stove, large plate window back (plenty of morning sun) all real nice. Another first floor family room features a fantastic vaulted ceiling and a French door entrance. Upstairs there's three good sized bedrooms and a full bathroom. The basement is finished (use it as you want) its very welcoming (including recessed lighting professional flooring, pro ceiling, and other finery. The two-tiered deck located in the rear of the property is a standout. Form and function (cable railings) more a statement. Pergola, plenty of exterior power, and not to mention, built-in (deck) swimming pool. Crushed stone and super long concrete driveway provide spillover seating and when the party's over, plenty of additional storage. Let's just call it BBQ heaven! Call Today!
Location
State NJ
County Camden
Area Gloucester Twp (20415)
Zoning R-2
Rooms
Other Rooms Living Room, Primary Bedroom, Bedroom 2, Bedroom 3, Kitchen, Family Room, Laundry, Bathroom 1, Attic
Basement Full
Interior
Interior Features Ceiling Fan(s), Combination Kitchen/Dining, Crown Moldings, Dining Area, Floor Plan - Traditional, Kitchen - Eat-In, Kitchen - Galley, Pantry, Recessed Lighting, Wood Stove
Hot Water Natural Gas
Heating Forced Air
Cooling Central A/C
Flooring Tile/Brick, Wood, Carpet
Fireplaces Number 1
Fireplaces Type Free Standing, Wood, Mantel(s)
Fireplace Y
Heat Source Natural Gas
Laundry Main Floor
Exterior
Exterior Feature Patio(s), Deck(s)
Fence Wood, Privacy, Partially
Pool Above Ground
Water Access N
View Street
Roof Type Shingle,Pitched
Accessibility None
Porch Patio(s), Deck(s)
Garage N
Building
Lot Description Backs to Trees, Cul-de-sac, Landscaping, Partly Wooded, Rear Yard, SideYard(s)
Story 2
Foundation Block
Sewer Public Sewer
Water Public
Architectural Style Colonial
Level or Stories 2
Additional Building Above Grade, Below Grade
New Construction N
Schools
School District Black Horse Pike Regional Schools
Others
Senior Community No
Tax ID 15-13802-00021
Ownership Fee Simple
SqFt Source Assessor
Security Features Carbon Monoxide Detector(s),Smoke Detector
Acceptable Financing Cash, Conventional, FHA
Horse Property N
Listing Terms Cash, Conventional, FHA
Financing Cash,Conventional,FHA
Special Listing Condition Standard
Read Less Info
Want to know what your home might be worth? Contact us for a FREE valuation!

Our team is ready to help you sell your home for the highest possible price ASAP

Bought with Kathleen V Conway • BHHS Fox & Roach-Center City Walnut
GET MORE INFORMATION
Agent | License ID: 1863935






