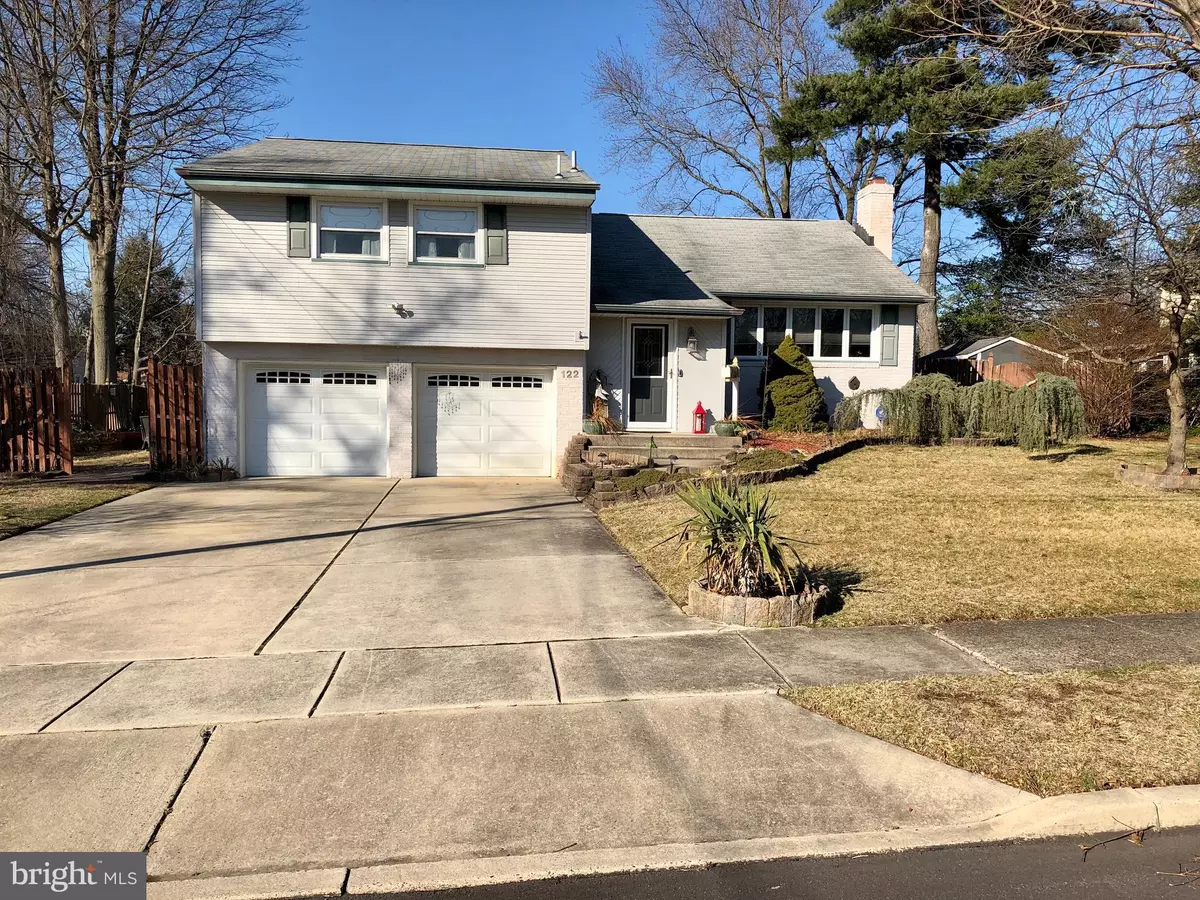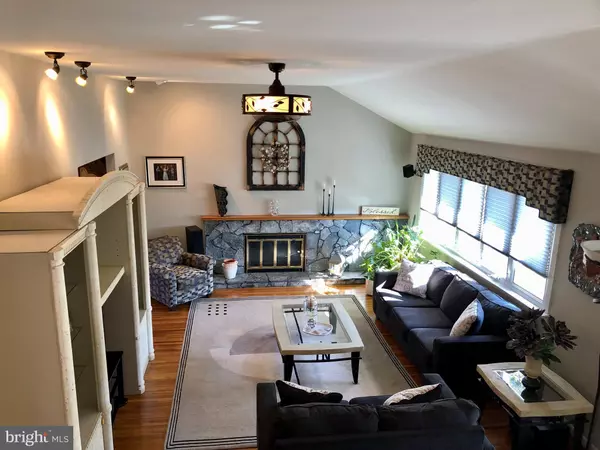$410,000
$415,000
1.2%For more information regarding the value of a property, please contact us for a free consultation.
3 Beds
3 Baths
1,829 SqFt
SOLD DATE : 04/15/2022
Key Details
Sold Price $410,000
Property Type Single Family Home
Sub Type Detached
Listing Status Sold
Purchase Type For Sale
Square Footage 1,829 sqft
Price per Sqft $224
Subdivision Cherry Valley
MLS Listing ID NJCD2020312
Sold Date 04/15/22
Style Split Level
Bedrooms 3
Full Baths 2
Half Baths 1
HOA Y/N N
Abv Grd Liv Area 1,829
Originating Board BRIGHT
Year Built 1960
Annual Tax Amount $9,120
Tax Year 2021
Lot Size 9,348 Sqft
Acres 0.21
Lot Dimensions 110.00 x 85.00
Property Description
Immaculate, extremely well maintained, MOVE IN READY, Split Level home in the sought- after Cherry Valley. From the front main entrance foyer you enter into an exquisite living room complete with beautiful hardwood floors, fireplace, vaulted ceilings, and bright bay window. This home is loaded with upgrades, a beautifully renovated kitchen which flows into a lovely dining area. Updated bathrooms throughout.
This wonderfully light and bright home has 3 bedrooms which include a gorgeous owners suite with a full bath, Full hall bath. A large lower level family room including a brick fireplace & powder room, great for entertaining family and friends. There is also a clean and dry partially finished basement, a large two car attached garage with tons of storage. A rear deck off the dining room and a nice size yard for entertaining or just relaxing on those warm days ahead.
This home is a definite MUST SEE !!
Fantastic Location, highly rated school system, minutes to major highways, shopping, restaurants, Philly, Patco High Speed Line station, major medical centers, and much much more! Schedule Your Showing Today!
This property is in great move in condition but is being sold strictly As-Is. Any inspections are for the prospective buyers information only.
Location
State NJ
County Camden
Area Cherry Hill Twp (20409)
Zoning RES
Rooms
Other Rooms Living Room, Dining Room, Bedroom 2, Bedroom 3, Kitchen, Family Room, Basement, Bedroom 1
Basement Partially Finished
Interior
Interior Features Built-Ins, Carpet, Ceiling Fan(s), Dining Area, Stall Shower, Tub Shower, Upgraded Countertops, Walk-in Closet(s), Wet/Dry Bar, Wood Floors
Hot Water Natural Gas
Heating Forced Air
Cooling Ceiling Fan(s), Central A/C
Flooring Ceramic Tile, Hardwood, Partially Carpeted
Fireplaces Number 2
Fireplaces Type Brick, Fireplace - Glass Doors, Wood
Equipment Built-In Microwave, Built-In Range, Dishwasher, Disposal, Dryer, Dryer - Gas, Oven - Self Cleaning, Range Hood, Refrigerator, Stainless Steel Appliances, Washer, Water Heater
Furnishings No
Fireplace Y
Window Features Bay/Bow,Screens,Casement
Appliance Built-In Microwave, Built-In Range, Dishwasher, Disposal, Dryer, Dryer - Gas, Oven - Self Cleaning, Range Hood, Refrigerator, Stainless Steel Appliances, Washer, Water Heater
Heat Source Natural Gas
Laundry Basement
Exterior
Exterior Feature Deck(s), Patio(s)
Parking Features Garage - Front Entry, Garage Door Opener, Inside Access
Garage Spaces 4.0
Fence Rear, Wood, Fully
Utilities Available Cable TV
Water Access N
Roof Type Asphalt
Street Surface Paved
Accessibility 2+ Access Exits
Porch Deck(s), Patio(s)
Attached Garage 2
Total Parking Spaces 4
Garage Y
Building
Lot Description Front Yard, Level, Partly Wooded, Rear Yard, SideYard(s)
Story 3
Foundation Block
Sewer Public Sewer
Water Public
Architectural Style Split Level
Level or Stories 3
Additional Building Above Grade
Structure Type Dry Wall,High,Vaulted Ceilings
New Construction N
Schools
School District Cherry Hill Township Public Schools
Others
Pets Allowed N
Senior Community No
Tax ID 09-00335 08-00005
Ownership Fee Simple
SqFt Source Assessor
Acceptable Financing Cash, Conventional
Horse Property N
Listing Terms Cash, Conventional
Financing Cash,Conventional
Special Listing Condition Standard
Read Less Info
Want to know what your home might be worth? Contact us for a FREE valuation!

Our team is ready to help you sell your home for the highest possible price ASAP

Bought with Kevin M Ciccone • Keller Williams Realty - Washington Township
GET MORE INFORMATION

Agent | License ID: 1863935






