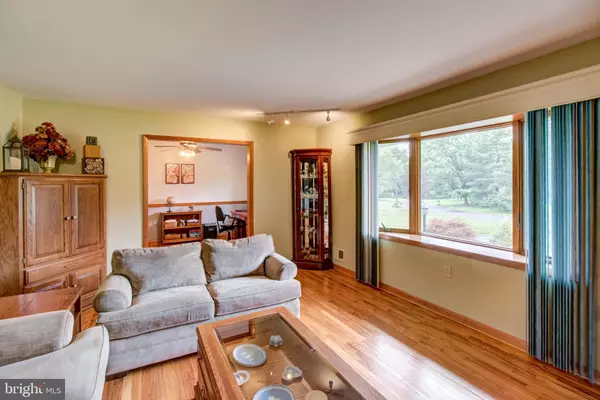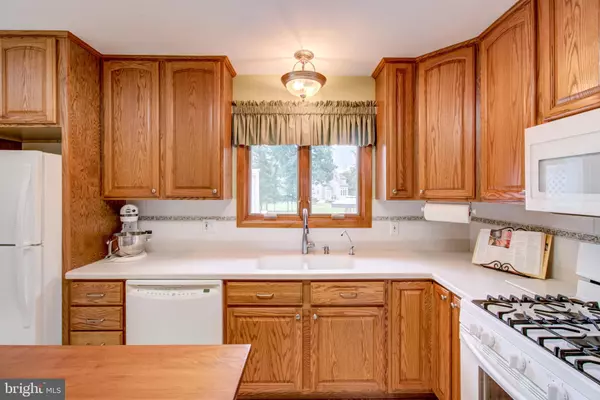$394,500
$385,000
2.5%For more information regarding the value of a property, please contact us for a free consultation.
3 Beds
2 Baths
1,534 SqFt
SOLD DATE : 11/06/2020
Key Details
Sold Price $394,500
Property Type Single Family Home
Sub Type Detached
Listing Status Sold
Purchase Type For Sale
Square Footage 1,534 sqft
Price per Sqft $257
Subdivision None Available
MLS Listing ID NJME299208
Sold Date 11/06/20
Style Ranch/Rambler
Bedrooms 3
Full Baths 2
HOA Y/N N
Abv Grd Liv Area 1,534
Originating Board BRIGHT
Year Built 1967
Annual Tax Amount $9,627
Tax Year 2019
Lot Size 0.610 Acres
Acres 0.61
Lot Dimensions 0.00 x 0.00
Property Description
This tidy home has the classic styling of a 1960s ranch, with the modern touches today s homeowner has come to expect, including gleaming hardwood floors, muted wall colors and gorgeous bathrooms.The home is set on .6 acres of manicured lawn and lovingly tended perennial and evergreen beds, dotted here and there with brick walkways and stone terraces. From the tiled foyer, step straight into the spacious eat-in kitchen with ample counter and cabinet space, or go right into the living room, where a bay window frames a view of the front yard. Next is the home office (former dining room), with ceiling fan and chair rail molding, and the second point of entry to the kitchen.From the kitchen, a hall leads to the attached one-car garage, the mud/laundry room with backyard access, and stairs to the part-finished basement with crafting space, and rooms for storage, exercise, work benches and utilities.Two bedrooms with ceiling fans share a hall bath with Craftsman-styled wainscot on the lower part of the wall, and a tub/shower combo with horizontal plank tile accented by a stripe of multi-colored glass.One of the master bedroom s muted gray walls is expertly stenciled in a classic white pattern. A ceiling fan and windows with built-in shades cool and darken the room. The private bath features a pedestal sink with curved basin and drawer storage, and kaleidoscope accent tiles on the walls.A sliding door leads from the kitchen to the Trex deck, where built-in picnic benches and a granite-topped table provide a spot for al fresco dining, shaded by a retractable awning. A stone terrace leads to a lily-topped goldfish pond, and curved beds sunny enough for vegetables hug the back of the home.An automatic whole-house generator eases concerns about power outages, and ample storage in the basement and attic will meet an array of needs.Location wise, this home will appeal to historians, outdoor enthusiasts and commuters. It s a stone s throw from Washington Crossing Park, where Gen. George Washington made his famous crossing to change the tide of the American Revolution; within easy strolling and driving access of the D&R Canal hiking and biking trails, and an hour from the shore; and, it offers easy access to major commuter routes and train stations (Hamilton with service to NYC and West Trenton to Philly), and Princeton, Pennington and Trenton. Award winning Hopewell Valley Schools, with Bear Tavern Elementary just a mile away.
Location
State NJ
County Mercer
Area Hopewell Twp (21106)
Zoning R100
Rooms
Other Rooms Living Room, Dining Room, Primary Bedroom, Bedroom 2, Bedroom 3, Family Room, Exercise Room, Laundry, Recreation Room, Primary Bathroom
Basement Full, Partially Finished
Main Level Bedrooms 3
Interior
Interior Features Attic, Entry Level Bedroom, Family Room Off Kitchen, Floor Plan - Traditional, Primary Bath(s), Upgraded Countertops, Wood Floors
Hot Water Other
Heating Forced Air
Cooling Central A/C
Equipment Built-In Microwave, Dishwasher, Refrigerator, Oven/Range - Gas
Appliance Built-In Microwave, Dishwasher, Refrigerator, Oven/Range - Gas
Heat Source Natural Gas
Exterior
Parking Features Garage - Front Entry
Garage Spaces 1.0
Water Access N
Accessibility None
Attached Garage 1
Total Parking Spaces 1
Garage Y
Building
Story 1
Sewer On Site Septic
Water Well
Architectural Style Ranch/Rambler
Level or Stories 1
Additional Building Above Grade, Below Grade
New Construction N
Schools
Elementary Schools Bear Tavern E.S.
Middle Schools Timberlane M.S.
High Schools Hvchs
School District Hopewell Valley Regional Schools
Others
Senior Community No
Tax ID 06-00098-00080
Ownership Fee Simple
SqFt Source Assessor
Special Listing Condition Standard
Read Less Info
Want to know what your home might be worth? Contact us for a FREE valuation!

Our team is ready to help you sell your home for the highest possible price ASAP

Bought with Andrew Dickinson • RE/MAX Aspire - NJ
GET MORE INFORMATION
Agent | License ID: 1863935






