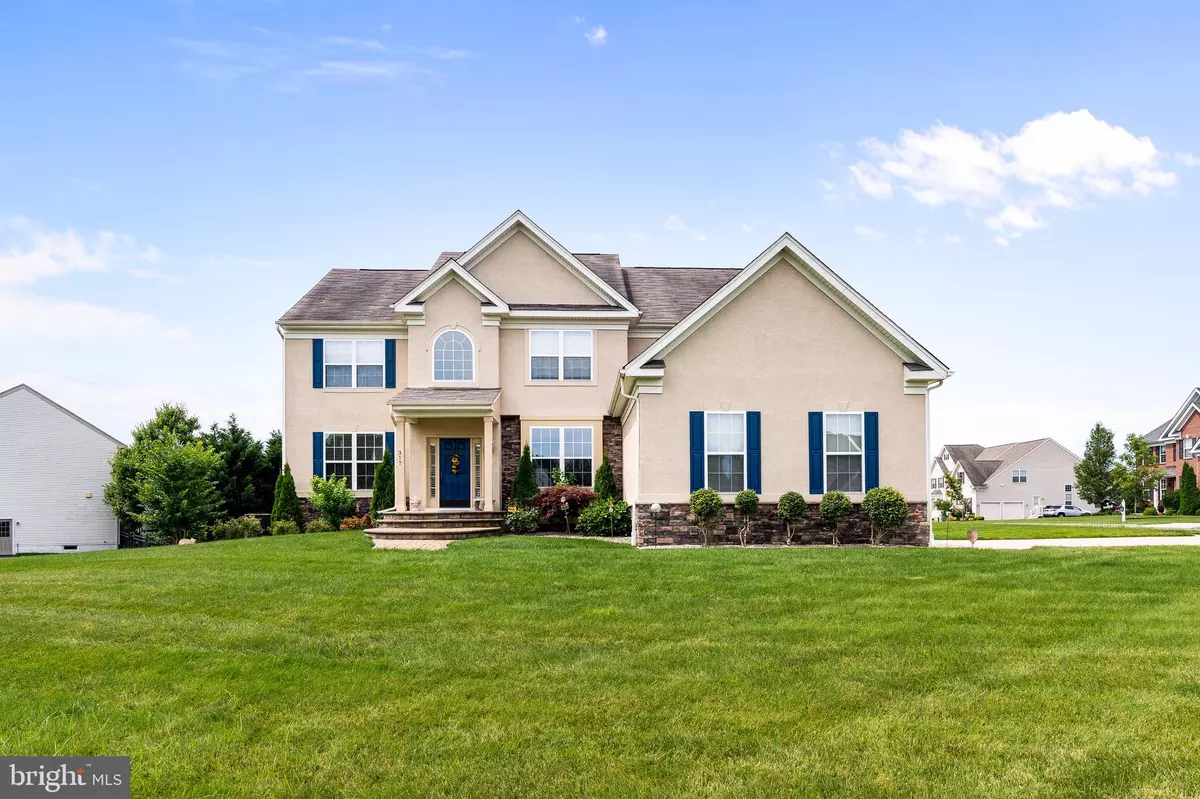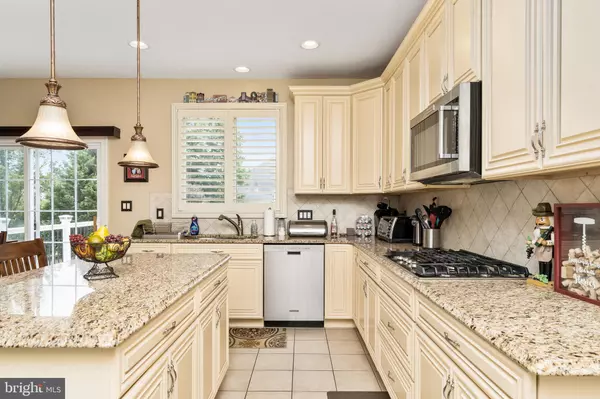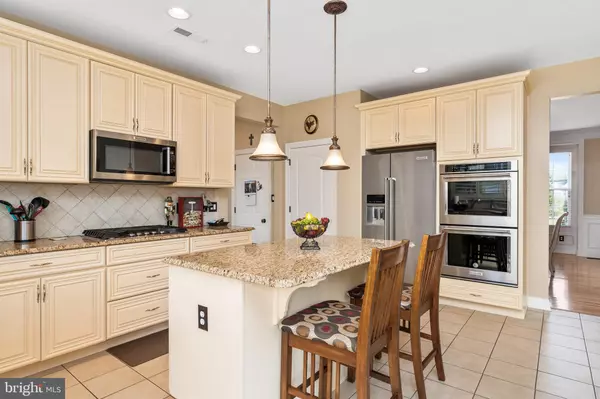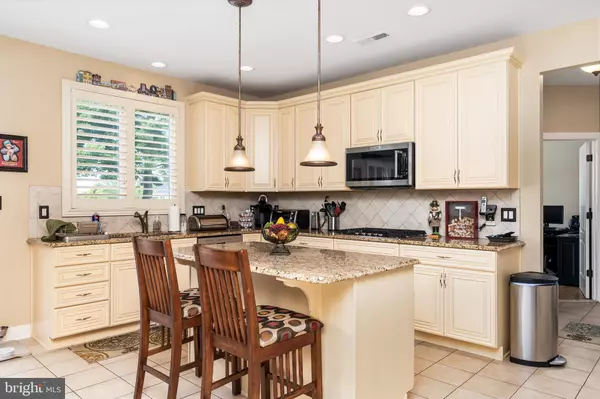$495,000
$509,900
2.9%For more information regarding the value of a property, please contact us for a free consultation.
4 Beds
3 Baths
3,080 SqFt
SOLD DATE : 09/30/2020
Key Details
Sold Price $495,000
Property Type Single Family Home
Sub Type Detached
Listing Status Sold
Purchase Type For Sale
Square Footage 3,080 sqft
Price per Sqft $160
Subdivision Wheatley Meadows
MLS Listing ID NJGL261446
Sold Date 09/30/20
Style Traditional
Bedrooms 4
Full Baths 2
Half Baths 1
HOA Fees $35/ann
HOA Y/N Y
Abv Grd Liv Area 3,080
Originating Board BRIGHT
Year Built 2008
Annual Tax Amount $12,103
Tax Year 2020
Lot Size 0.560 Acres
Acres 0.56
Property Description
Welcome to the desirable historic town of Mullica Hill, where this majestic, custom-built home sits on over half an acre in the Wheatley Meadows development. As you make your way up the custom paver walkway and enter the home, you are greeted by a beautiful 2-story foyer, a large formal living room, a spacious dining room, and an open family room with a natural gas log fireplace. Off the family room is the gourmet kitchen featuring granite countertops, a matching suite of stainless steel KitchenAid appliances, upgraded cabinets, and tile floors. As you move toward the rear staircase, you will also find a first-floor half bath with a handicap height toilet and a spacious home office. Once upstairs, you will find 3 generously-sized bedrooms, a full hall bathroom, a bonus room that can be used as a 5th bedroom or a home office, a conveniently located 2nd floor laundry room, and finally, the master bedroom suite. Both the hall bathroom and master bathroom include half-inch thick shower doors, granite countertops with double sinks, and handicap height toilets.This welcoming home has been freshly painted inside and out, a central vacuum system, custom window treatments, a dual zone HVAC system with smart thermostats, a full unfinished basement with egress, and hardwood flooring throughout the major living spaces on both the first and second floors. It also features a car enthusiast s dream: an oversized 3-car garage equipped with a new Chamberlain smart door opening system and new 8 garage doors. Better yet, two of the garage doors are zero-clearance!As if that weren t enough, the home also features an irrigation system with 7 zones, an irrigation well, and a newer maintenance-free Trex deck/patio equipped with a natural gas hookup that makes for the perfect space to entertain friends and family! Call today for your personal tour!
Location
State NJ
County Gloucester
Area Harrison Twp (20808)
Zoning RESIDENTIAL
Rooms
Other Rooms Living Room, Dining Room, Primary Bedroom, Bedroom 2, Bedroom 3, Kitchen, Family Room, Basement, Bedroom 1, Laundry, Office, Bathroom 1, Primary Bathroom, Half Bath
Basement Unfinished
Interior
Interior Features Butlers Pantry, Kitchen - Eat-In, Kitchen - Island, Primary Bath(s), Pantry, Built-Ins, Stall Shower, Sprinkler System
Hot Water Natural Gas
Heating Forced Air
Cooling Central A/C
Fireplaces Number 1
Fireplaces Type Gas/Propane
Fireplace Y
Heat Source Natural Gas
Laundry Upper Floor
Exterior
Parking Features Oversized, Garage - Side Entry, Garage Door Opener, Inside Access
Garage Spaces 6.0
Water Access N
Accessibility None
Total Parking Spaces 6
Garage N
Building
Story 2
Sewer Public Sewer
Water Public
Architectural Style Traditional
Level or Stories 2
Additional Building Above Grade
New Construction N
Schools
Elementary Schools Harrison Township E.S.
High Schools Clearview Regional
School District Clearview Regional Schools
Others
Senior Community No
Tax ID 08-00057 22-00007
Ownership Fee Simple
SqFt Source Estimated
Acceptable Financing Cash, Conventional, FHA, VA
Listing Terms Cash, Conventional, FHA, VA
Financing Cash,Conventional,FHA,VA
Special Listing Condition Standard
Read Less Info
Want to know what your home might be worth? Contact us for a FREE valuation!

Our team is ready to help you sell your home for the highest possible price ASAP

Bought with Evangelos G. Tasiopoulos • HomeSmart First Advantage Realty
GET MORE INFORMATION
Agent | License ID: 1863935






