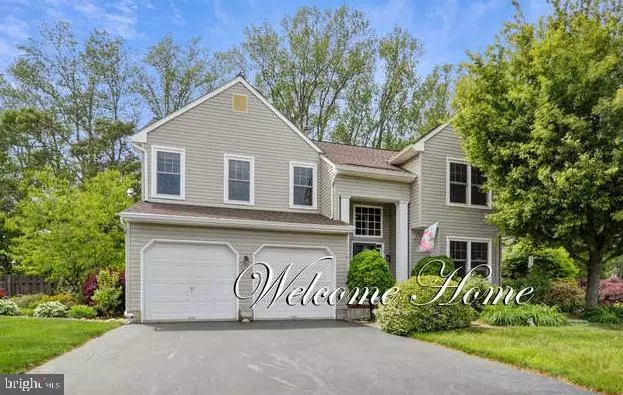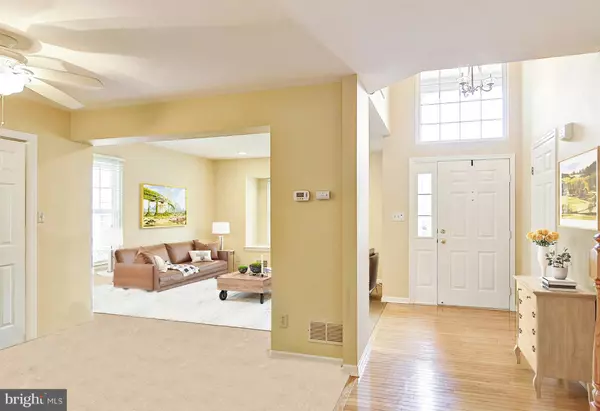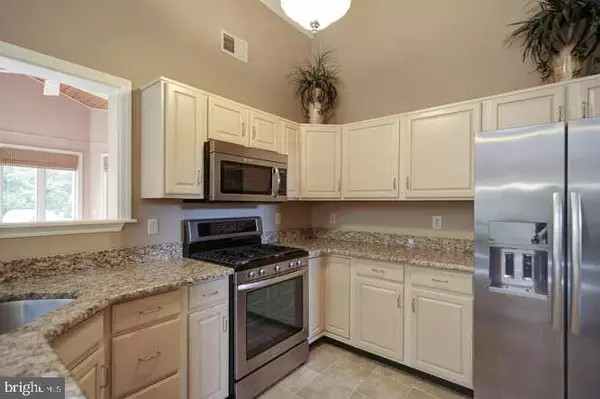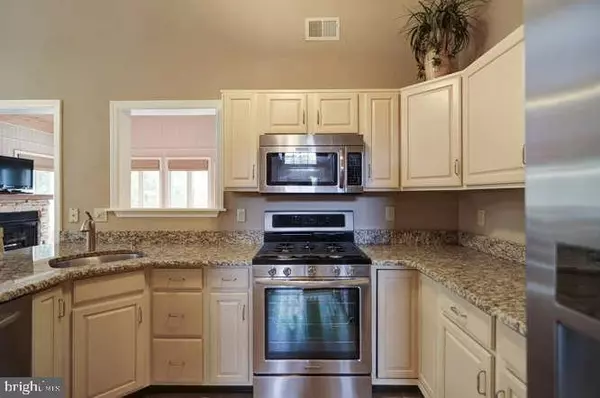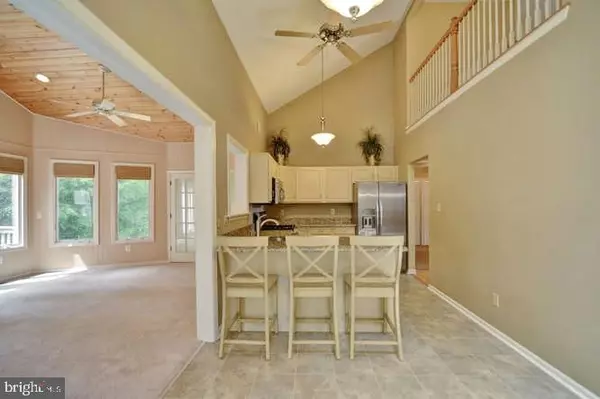$391,000
$389,900
0.3%For more information regarding the value of a property, please contact us for a free consultation.
4 Beds
4 Baths
2,310 SqFt
SOLD DATE : 08/12/2020
Key Details
Sold Price $391,000
Property Type Single Family Home
Sub Type Detached
Listing Status Sold
Purchase Type For Sale
Square Footage 2,310 sqft
Price per Sqft $169
Subdivision Highlands
MLS Listing ID NJME296020
Sold Date 08/12/20
Style Colonial
Bedrooms 4
Full Baths 3
Half Baths 1
HOA Y/N N
Abv Grd Liv Area 2,310
Originating Board BRIGHT
Year Built 1995
Annual Tax Amount $11,732
Tax Year 2019
Lot Size 6,500 Sqft
Acres 0.15
Lot Dimensions 50.00 x 130.00
Property Description
Absolutely move in ready 4 Bedroom, 3.5 Bath colonial in the desirable neighborhood of Highlands. Located on a cul-de-sac with a private wooded back yard . The location doesn t get much better than this. The layout of this home is open and spacious offering over 2300 square feet of living space. Step through front door into the 2-story foyer which is open to the formal living and dining room. The kitchen offers a full stainless steel kitchen appliance package, granite counter top and laminate tile flooring. Off the kitchen is the 2-story dining/breakfast room with wood burning fireplace. From the kitchen you enter into the amazing family/sunroom addition. This room completely changes the feel of the first floor making it open, bright and spacious. The family/sun room is huge and offers brand new neutral wall to wall carpeting, a ton of windows, recessed lighting and a gas burning fireplace. Also located on the first floor is the large master bedroom suite or in-law suite. This suite offers a bedroom area, full bathroom, walk in closet, a desk area plus a sitting room making this a luxurious master suite or the perfect in-law suite. Upstairs you will find the second master with private bathroom, walk in closet and a small office space. Two additional bedrooms are located upstairs both with brand new wall to wall carpeting and another full bathroom that has been completely remodeled. The full walk out basement is HUGE the basement is the entire footprint of the house to include under the family room and in-law suite additions. The basement would make a great game room, man cave or entertainment room (pool table is included). The owner has spare no expense updating this home there is a new roof with 50 year warranty, new double hung windows, two zoned HVAC with main HVAC only 4 years old, 2 car garage, first floor laundry, powder room, 2 story deck, concrete patio, professionally landscaping and hardscaping. Don t miss seeing this beauty!!!
Location
State NJ
County Mercer
Area Hamilton Twp (21103)
Zoning RESID
Rooms
Other Rooms Living Room, Dining Room, Primary Bedroom, Bedroom 3, Bedroom 4, Kitchen, Family Room, In-Law/auPair/Suite
Basement Full, Walkout Level
Main Level Bedrooms 1
Interior
Interior Features Carpet, Ceiling Fan(s), Kitchen - Eat-In, Primary Bath(s)
Hot Water Natural Gas
Heating Forced Air
Cooling Central A/C
Fireplaces Number 2
Fireplaces Type Gas/Propane, Wood
Equipment Dishwasher, Microwave, Refrigerator, Stainless Steel Appliances, Oven/Range - Gas
Furnishings No
Fireplace Y
Window Features Double Hung
Appliance Dishwasher, Microwave, Refrigerator, Stainless Steel Appliances, Oven/Range - Gas
Heat Source Natural Gas
Laundry Main Floor
Exterior
Parking Features Garage - Front Entry, Garage Door Opener
Garage Spaces 2.0
Water Access N
View Trees/Woods
Accessibility None
Attached Garage 2
Total Parking Spaces 2
Garage Y
Building
Story 2
Sewer Public Sewer
Water Public
Architectural Style Colonial
Level or Stories 2
Additional Building Above Grade, Below Grade
New Construction N
Schools
Elementary Schools Yardville E.S.
Middle Schools Reynolds
High Schools Hamilton East-Steinert H.S.
School District Hamilton Township
Others
Senior Community No
Tax ID 03-02716-00172
Ownership Fee Simple
SqFt Source Assessor
Special Listing Condition Standard
Read Less Info
Want to know what your home might be worth? Contact us for a FREE valuation!

Our team is ready to help you sell your home for the highest possible price ASAP

Bought with Erdal Kanburlar • Keller Williams Real Estate - Princeton
GET MORE INFORMATION
Agent | License ID: 1863935

