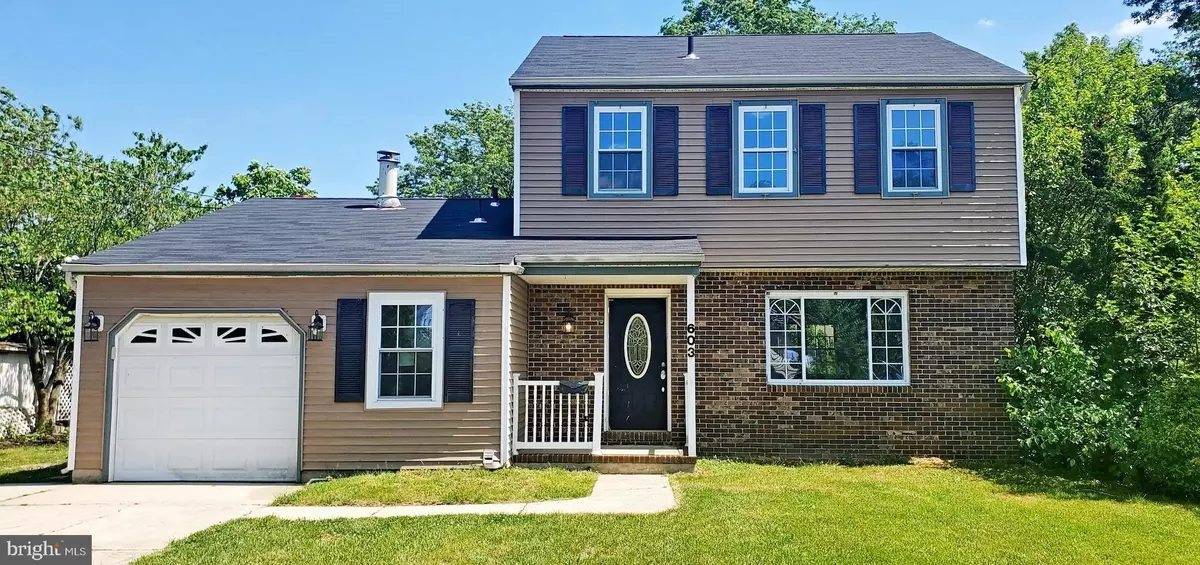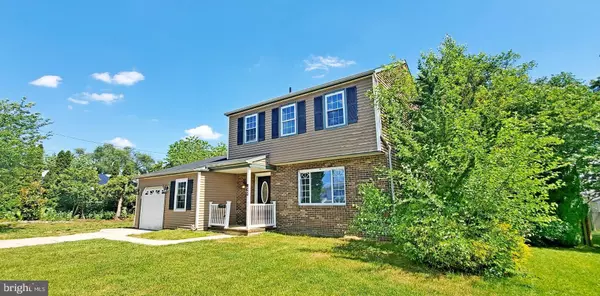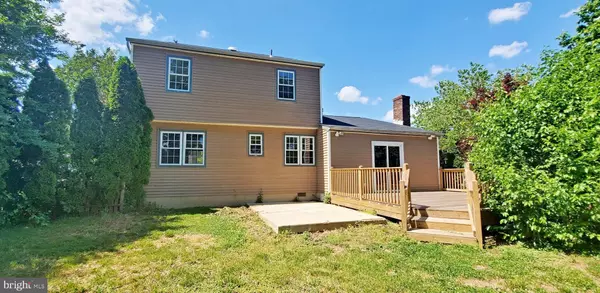$257,000
$264,900
3.0%For more information regarding the value of a property, please contact us for a free consultation.
3 Beds
2 Baths
1,632 SqFt
SOLD DATE : 08/13/2021
Key Details
Sold Price $257,000
Property Type Single Family Home
Sub Type Detached
Listing Status Sold
Purchase Type For Sale
Square Footage 1,632 sqft
Price per Sqft $157
Subdivision None Available
MLS Listing ID NJGL276932
Sold Date 08/13/21
Style Colonial
Bedrooms 3
Full Baths 1
Half Baths 1
HOA Y/N N
Abv Grd Liv Area 1,632
Originating Board BRIGHT
Year Built 1978
Annual Tax Amount $5,705
Tax Year 2020
Lot Size 9,975 Sqft
Acres 0.23
Lot Dimensions 75.00 x 133.00
Property Description
Opportunity only knocks on the front door once! This Gibbstown Gem has been tastefully updated with modern touches. Enter through the front door and be welcomes with newer plank flooring, neutral color scheme and ample sized living space with tons of natural light. Formal dining area can easily house 4-6 chairs and full size table. As you make your way into the kitchen notice the new stainless steel appliances, granite counter tops and eat in section for a small hi-top or potential chef's island that can be moved around. The fireplace in the lower level den can keep the house heated all winter long while watching your favorite shows with the TV mounted above the mantle. 2nd floor houses 3 nice sized bedrooms and master with two full sized closest with Jack & Jill style door to your full bathroom. Make your way out the slider door from the den to your secluded backyard waiting for parties, gardening and concrete foundation awaits your hot tub. No need to clutter up the inside of your new house as the garage has plenty of space including enough room for a full size car. 603 Betty Rose is just a short walk or summer bike ride to Gibbstown Swim Club, Nehaunsey Middle School, historic Nothnagle Log House, Gibbstown Shopping Center and Highway 295. Schedule your appointment today!
Location
State NJ
County Gloucester
Area Greenwich Twp (20807)
Zoning RES
Rooms
Main Level Bedrooms 3
Interior
Hot Water Natural Gas
Heating Forced Air
Cooling Central A/C
Heat Source Natural Gas
Exterior
Parking Features Additional Storage Area, Inside Access
Garage Spaces 1.0
Water Access N
Roof Type Asphalt,Shingle
Accessibility None
Attached Garage 1
Total Parking Spaces 1
Garage Y
Building
Story 2
Foundation Crawl Space
Sewer Public Sewer
Water Public
Architectural Style Colonial
Level or Stories 2
Additional Building Above Grade, Below Grade
Structure Type Dry Wall
New Construction N
Schools
School District Paulsboro Public Schools
Others
Senior Community No
Tax ID 07-00241-00012
Ownership Fee Simple
SqFt Source Assessor
Acceptable Financing Conventional, FHA, Cash, VA
Listing Terms Conventional, FHA, Cash, VA
Financing Conventional,FHA,Cash,VA
Special Listing Condition REO (Real Estate Owned)
Read Less Info
Want to know what your home might be worth? Contact us for a FREE valuation!

Our team is ready to help you sell your home for the highest possible price ASAP

Bought with Adam Kiliszek • Keller Williams Philadelphia
GET MORE INFORMATION

Agent | License ID: 1863935






