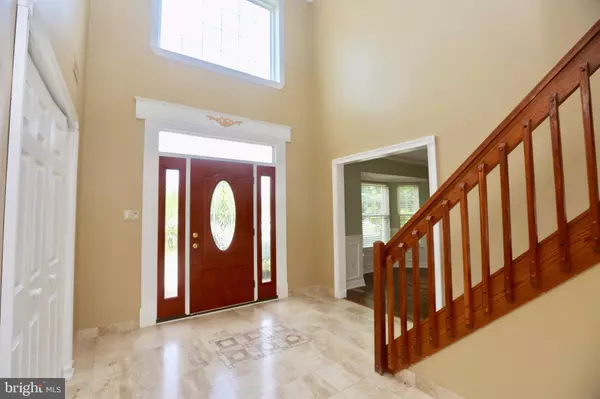$305,000
$314,900
3.1%For more information regarding the value of a property, please contact us for a free consultation.
4 Beds
3 Baths
2,664 SqFt
SOLD DATE : 02/12/2020
Key Details
Sold Price $305,000
Property Type Single Family Home
Sub Type Detached
Listing Status Sold
Purchase Type For Sale
Square Footage 2,664 sqft
Price per Sqft $114
Subdivision Surrey Lake
MLS Listing ID NJGL245452
Sold Date 02/12/20
Style Contemporary
Bedrooms 4
Full Baths 2
Half Baths 1
HOA Fees $16
HOA Y/N Y
Abv Grd Liv Area 2,664
Originating Board BRIGHT
Year Built 1995
Annual Tax Amount $10,271
Tax Year 2018
Lot Dimensions 99.12 x 125.00
Property Description
This 4 Bedroom 2.5 Bath Home Situated on a Beautifully Professionally Landscaped Grounds is Updated and Ready as Fast as you can Pack your Bags to Move in! This Home Features a 2 Story Marble Entry Way. Large Formal Living Room and Dining Room has Newer Hardwood Flooring, Crown Molding and Shadow Boxing. The Kitchen has Plenty of Newly Painted Cabinets, Newer Granite Counter Tops Newer Upgraded Stainless Steel Appliances Leading into a Bright Sunny Breakfast Room has 2 Skylights and Vaulted Ceiling. The Large Family Room has a Brick Fireplace, Newer Wood Flooring, Recessed Lighting, Large Window Seat Over Looking the Professionally Landscaped Yard. Upstairs Offers a Huge Master Suite with a Double Door Entry, 2 walk in closets, Newer Upgraded W/W Carpeting and Recessed Lighting. Off the Master Suite is a Sitting Room with Newer Upgraded W/W Carpeting. Master Bath has a Double Wood Vanity, Ceramic Tile Flooring, Jacuzzi Tub and Ceramic Tile Stall Shower. Upstairs Boasts 3 Large Bedrooms with Large Closets Space and New Upgraded Carpeting. Full Bath has Ceramic Tile Flooring, Double Wood Vanity with Newer Faucets and Counter Top. Additional Upgraded Features are a 2 car garage, Custom Hardscaping Driveway and Walkways, Custom Hardscaping Back Patio, Fenced in Yard, Newer Double Hung Tilt in Low E Windows, Newer Roof (Approx. 4 Years Young, Shed, Sprinkler System and Newer Double Hung Tilt in Low E Windows Throughout. You Must See this Home in Person to Appreciate all the Newer Upgrades it has to Offer. (See Attached Additional Room-by-Room Inclusions).
Location
State NJ
County Gloucester
Area Washington Twp (20818)
Zoning PR1
Rooms
Other Rooms Living Room, Dining Room, Primary Bedroom, Bedroom 2, Bedroom 3, Bedroom 4, Kitchen, Family Room, Foyer, Bathroom 1, Primary Bathroom
Interior
Interior Features Breakfast Area, Carpet, Ceiling Fan(s), Chair Railings, Crown Moldings, Kitchen - Eat-In, Primary Bath(s), Pantry, Recessed Lighting, Skylight(s), Sprinkler System, Upgraded Countertops, Walk-in Closet(s), Wood Floors, WhirlPool/HotTub
Heating Forced Air
Cooling Central A/C
Fireplaces Number 1
Fireplaces Type Brick
Equipment Built-In Microwave, Dishwasher, Disposal, Icemaker, Oven/Range - Gas, Stainless Steel Appliances
Fireplace Y
Appliance Built-In Microwave, Dishwasher, Disposal, Icemaker, Oven/Range - Gas, Stainless Steel Appliances
Heat Source Natural Gas
Laundry Main Floor
Exterior
Parking Features Garage - Front Entry
Garage Spaces 2.0
Fence Fully
Water Access N
Roof Type Asphalt
Accessibility None
Attached Garage 2
Total Parking Spaces 2
Garage Y
Building
Story 2
Sewer Public Sewer
Water Public
Architectural Style Contemporary
Level or Stories 2
Additional Building Above Grade, Below Grade
New Construction N
Schools
Elementary Schools Wedgewood
Middle Schools Chestnut Ridge
High Schools Washington Township
School District Washington Township
Others
Senior Community No
Tax ID 18-00199 12-00004
Ownership Fee Simple
SqFt Source Assessor
Acceptable Financing Cash, Conventional, FHA, VA
Listing Terms Cash, Conventional, FHA, VA
Financing Cash,Conventional,FHA,VA
Special Listing Condition Standard
Read Less Info
Want to know what your home might be worth? Contact us for a FREE valuation!

Our team is ready to help you sell your home for the highest possible price ASAP

Bought with James W Leong • Keller Williams Realty - Cherry Hill
GET MORE INFORMATION

Agent | License ID: 1863935






