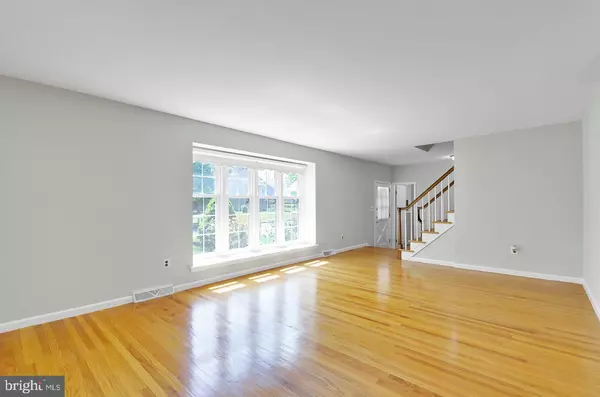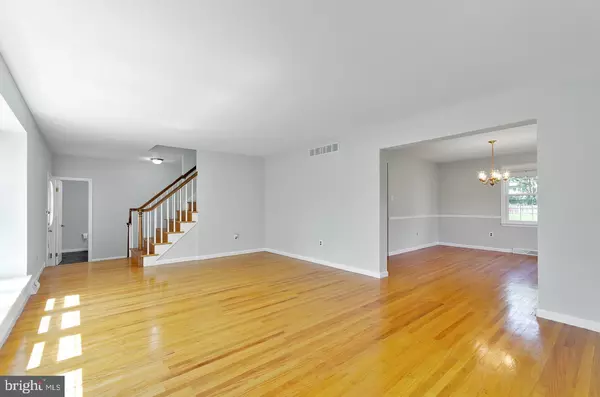$364,900
$364,900
For more information regarding the value of a property, please contact us for a free consultation.
4 Beds
3 Baths
2,198 SqFt
SOLD DATE : 07/01/2020
Key Details
Sold Price $364,900
Property Type Single Family Home
Sub Type Detached
Listing Status Sold
Purchase Type For Sale
Square Footage 2,198 sqft
Price per Sqft $166
Subdivision Fox Hollow
MLS Listing ID NJCD392752
Sold Date 07/01/20
Style Traditional
Bedrooms 4
Full Baths 2
Half Baths 1
HOA Y/N N
Abv Grd Liv Area 2,198
Originating Board BRIGHT
Year Built 1976
Annual Tax Amount $11,664
Tax Year 2019
Lot Size 0.448 Acres
Acres 0.45
Lot Dimensions 100.00 x 195.00
Property Description
This fabulous Fox Hollow colonial is set on a manicured lot. As you approach the home you will be pleased to see the professionally landscaped beds. The pavers nicely frame the beds. The exterior of the home has just been painted in gray with classic black shutters. The covered front porch has a brick facade. The entire house has been freshly painted in today s color Greige with crisp white trim. The hardwood floors have all been exposed and refinished throughout. The formal living room is expansive and has a window seat with 4 windows adding lots of natural light. The living room and dining room are open to each other so you could expand a holiday table. The dining room can accommodate a good size table and has a chair rail molding. The kitchen has plenty of counter and cabinet space. The newer vinyl floor is attractive and easy to clean. The breakfast area is very bright as it has double windows overlooking the private backyard. Today s buyers are looking for the open kitchen family room concept. This home has it! The family room has a brick wood burning fireplace with an espresso mantel. The espresso beams in the family room are a nice accent. The freshly installed patterned carpet completes the room. The laundry room is located off the family room. The powder room has white cabinets. The hardwood steps lead to the second floor. The entire second floor has the sparkling hardwood floors. The master suite is very generously sized this room can even have a sitting area. The suite has an en-suite bath and walk in closet. The other 3 bedrooms are nicely sized with great closet space. The main bath is adjacent to the bedrooms and has a white cabinet, ceramic flooring and tub surround. The full unfinished basement has been painted and is waiting for your finishing touches. Solid 6 paneldoors are throughout the home. All the windows have been replaced with white vinyl windows. There is a patio off the family room for your outdoor entertaining. This home was truly loved and cared for by the original owners. The location is awesome as it is a block from the swim club. Fox Hollow is located close to major roads and shopping as well as houses of worship. Do not hesitate to make the move to call this home. The seller will provide a 1 year basic plan home warranty to the buyers at closing. Professional Pics coming Monday.
Location
State NJ
County Camden
Area Cherry Hill Twp (20409)
Zoning RES
Rooms
Other Rooms Living Room, Dining Room, Primary Bedroom, Bedroom 2, Bedroom 3, Bedroom 4, Kitchen, Family Room
Basement Full
Interior
Interior Features Chair Railings, Crown Moldings, Exposed Beams, Family Room Off Kitchen, Floor Plan - Traditional, Pantry, Stall Shower
Heating Central
Cooling Central A/C
Flooring Hardwood, Ceramic Tile
Window Features Replacement
Heat Source Central
Laundry Main Floor
Exterior
Parking Features Garage - Front Entry
Garage Spaces 2.0
Water Access N
View Garden/Lawn
Roof Type Architectural Shingle
Accessibility None
Attached Garage 2
Total Parking Spaces 2
Garage Y
Building
Lot Description Cleared, Front Yard, Landscaping, Level
Story 2
Foundation Block
Sewer Public Sewer
Water Public
Architectural Style Traditional
Level or Stories 2
Additional Building Above Grade, Below Grade
New Construction N
Schools
Elementary Schools Richard Stockton
Middle Schools Henry C. Beck M.S.
High Schools Cherry Hill High - East
School District Cherry Hill Township Public Schools
Others
Senior Community No
Tax ID 09-00518 15-00004
Ownership Fee Simple
SqFt Source Assessor
Special Listing Condition Standard
Read Less Info
Want to know what your home might be worth? Contact us for a FREE valuation!

Our team is ready to help you sell your home for the highest possible price ASAP

Bought with Margarita V Korneyeva • Weichert Realtors - Moorestown
GET MORE INFORMATION

Agent | License ID: 1863935






