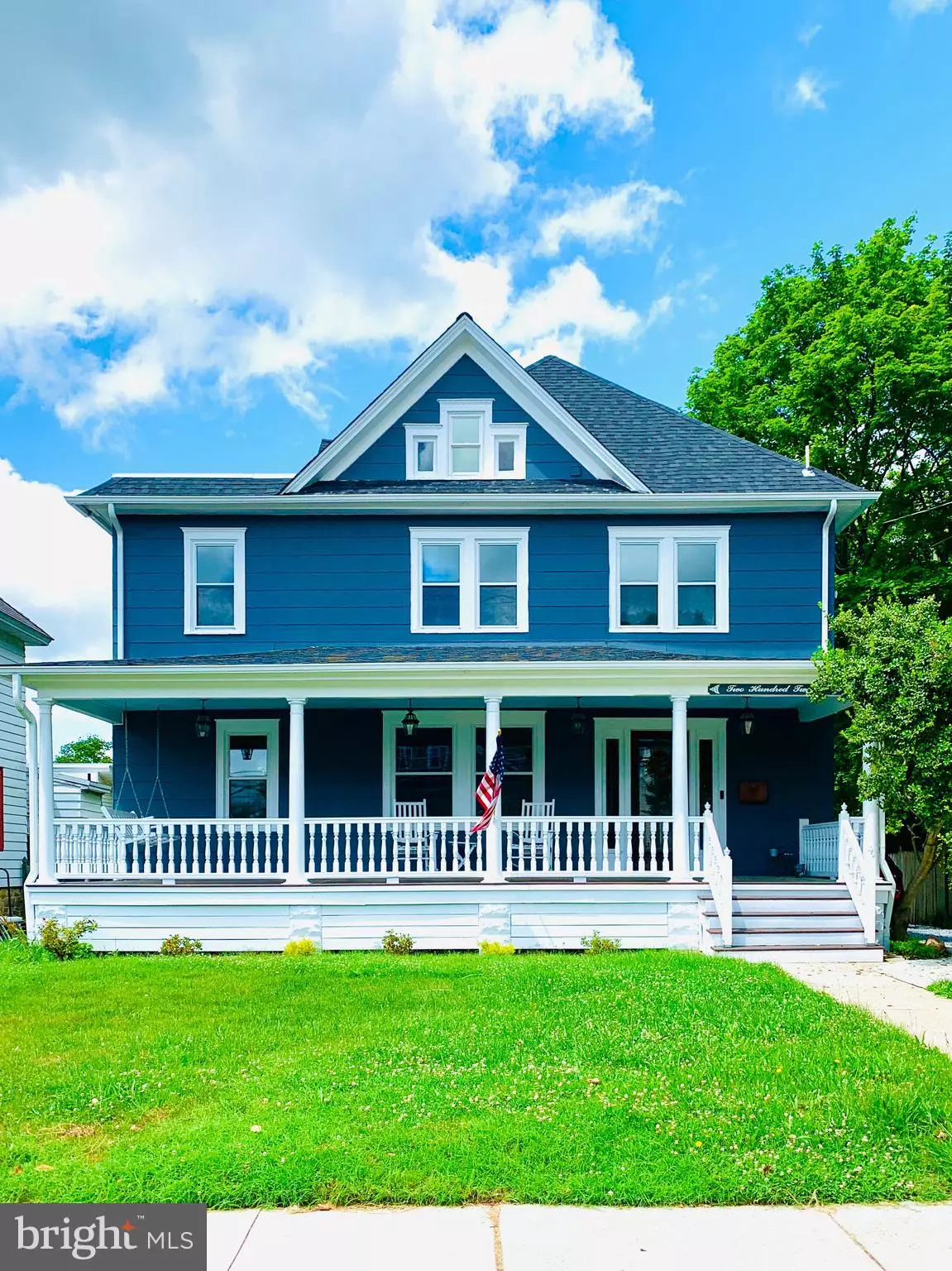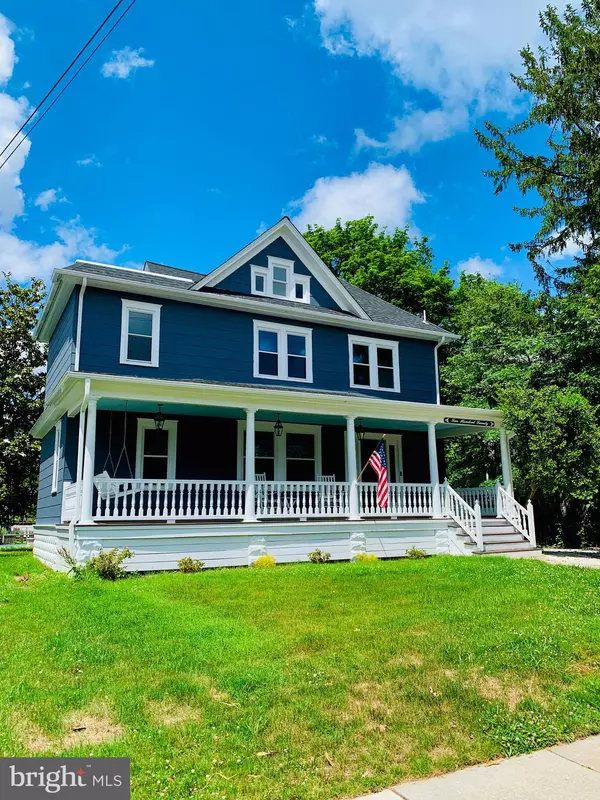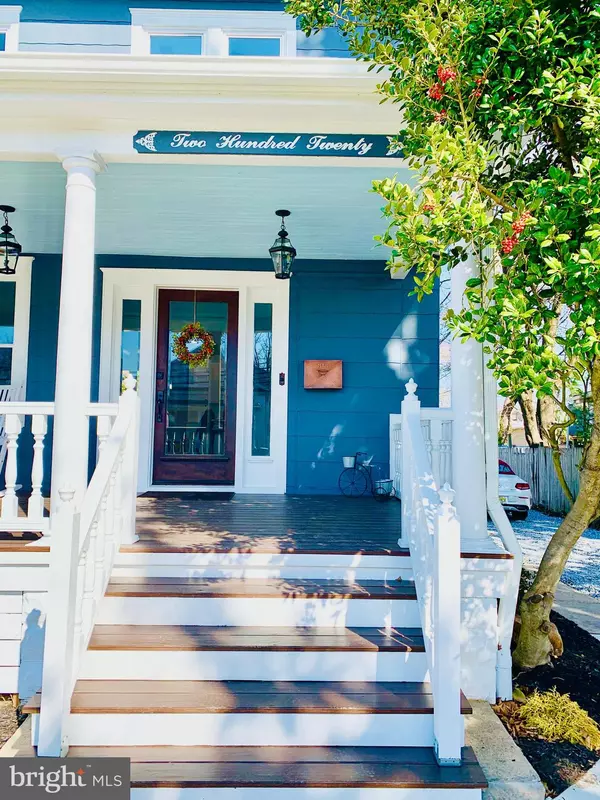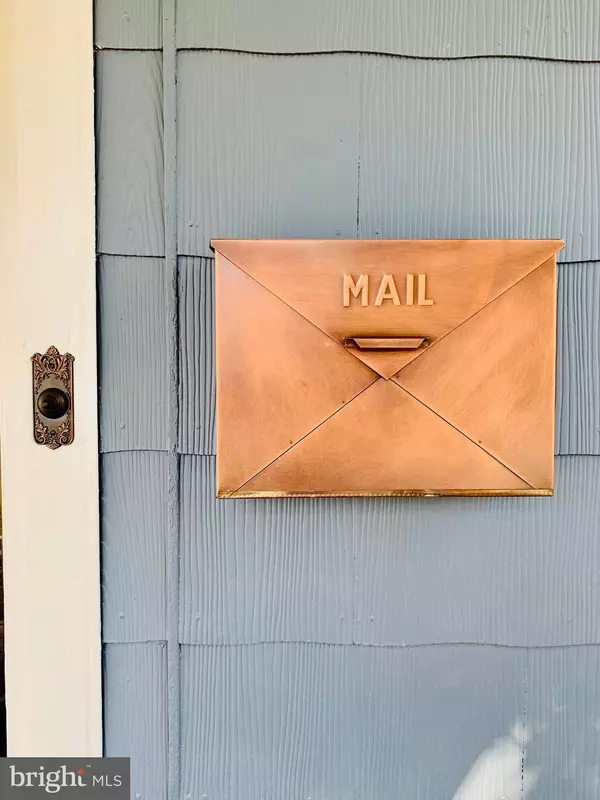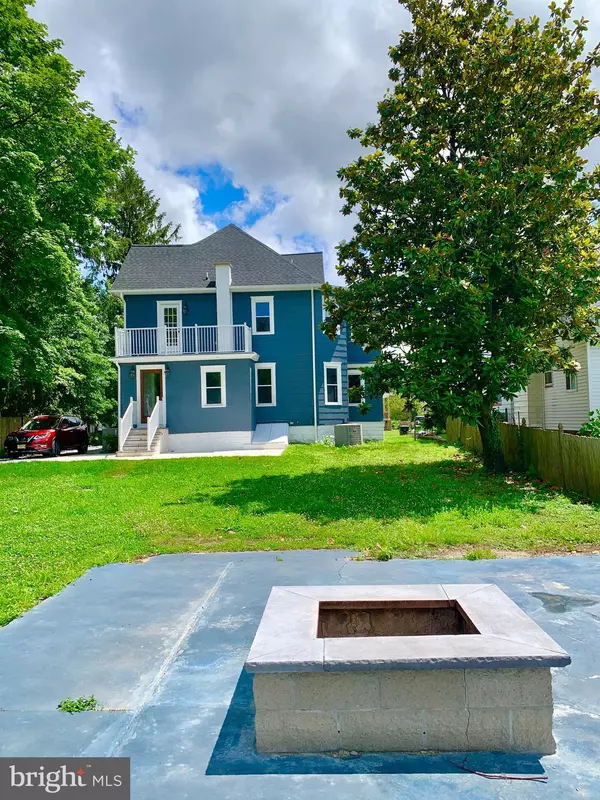$345,000
$345,000
For more information regarding the value of a property, please contact us for a free consultation.
4 Beds
3 Baths
1,980 SqFt
SOLD DATE : 08/07/2020
Key Details
Sold Price $345,000
Property Type Single Family Home
Sub Type Detached
Listing Status Sold
Purchase Type For Sale
Square Footage 1,980 sqft
Price per Sqft $174
Subdivision None Available
MLS Listing ID NJGL260272
Sold Date 08/07/20
Style Traditional,Victorian
Bedrooms 4
Full Baths 2
Half Baths 1
HOA Y/N N
Abv Grd Liv Area 1,980
Originating Board BRIGHT
Year Built 1908
Annual Tax Amount $7,475
Tax Year 2019
Lot Size 9,000 Sqft
Acres 0.21
Lot Dimensions 60.00 x 150.00
Property Description
Home Sweet Home! Welcome to 220 West Holly Avenue, Pitman, NJ! Located near the heart of the town, and just steps to Alcyon Lake Park, this exquisite home has been completely renovated and is basking in its glory. The meticulous attention to detail showcases the property's twentieth century character, elegance, and warmth. This luxurious home features an open floor plan which is suitable for modern day living, meanwhile it is encompassed by its sprawling high ceilings, original moldings, trims, and doors. It's truly one of a kind! This home boasts almost 2000 square feet of living space with an additional 1200 square feet of outdoor entertaining space! This home has curb appeal galore, and will certainly not go unnoticed by the locals! Enter upon the front steps and you are greeted by a grand 36 foot front porch, perfect for enjoying fair weather days with your friends and family. The spacious backyard contains a large patio area as well as a fire pit. Imagine roasting marshmallows with your loved ones on a cool fall evening... Having company is certainly not an issue, as its driveway contains at least four spaces. Past the front porch is the living room filled with plenty of natural light. Just over is the main level bedroom which has a nice closet for storage. This room could also be a study or an office! Past the main level bedroom is the dining area which is highlighted with a grand chandelier, and overlooks the incredible kitchen. Top-of-the-line fixtures, hardwood floors, and large windows compliment the kitchen, as well as the entire first floor. The kitchen has custom cabinetry, built-ins, stainless appliances, a large island, a pantry, and impeccable quartzite countertops! Past the kitchen is the mudroom with two closets and easy outdoor access. Conveniently located on this floor is the half bathroom. Just upstairs is where a long hallway will greet you, along with two bedrooms with closets and a full bathroom, and of course, the master suite with private balcony. The full bathrooms on this floor are glamorous as they have porcelain tiles, marble sink tops, and hand made built-ins. The sprawling master suite contains two closets and outdoor access to the scenic balcony. Imagine a morning cup of coffee just steps from your bed in an outdoor setting... The master bathroom suite has two sinks and a stone mosaic shower with a resting bench. There is also a huge attic with walk-up stairs, and is great for using as a bonus room or for extra storage. The basement houses the laundry area as well as additional square footage that can be utilized for more entertaining and storage space. To round out the wonderful features of this home, there is a tankless (on demand) hot-water heater, brand new electrical and plumbing throughout, and a dual zone HVAC system, gutters and roof. All permits have been pulled and obtained for the work done on premises and the municipality has issued a certificate of continued occupancy. This amazing home is an absolute must-see, schedule your appointment today!!!
Location
State NJ
County Gloucester
Area Pitman Boro (20815)
Zoning RES
Rooms
Other Rooms Living Room, Dining Room, Primary Bedroom, Bedroom 2, Bedroom 4, Kitchen, Bedroom 1, Mud Room, Primary Bathroom, Full Bath, Half Bath
Basement Connecting Stairway, Heated, Improved, Interior Access, Outside Entrance, Poured Concrete, Rear Entrance, Space For Rooms, Walkout Stairs, Windows
Main Level Bedrooms 1
Interior
Interior Features Crown Moldings, Floor Plan - Open, Kitchen - Island, Primary Bath(s), Soaking Tub, Stall Shower, Upgraded Countertops, Walk-in Closet(s), Wood Floors
Hot Water Tankless
Heating Central
Cooling Central A/C, Multi Units, Programmable Thermostat
Flooring Hardwood, Wood, Ceramic Tile
Equipment Dishwasher, Exhaust Fan, Microwave, Oven/Range - Gas, Refrigerator, Stainless Steel Appliances, Water Heater - Tankless
Furnishings No
Fireplace N
Appliance Dishwasher, Exhaust Fan, Microwave, Oven/Range - Gas, Refrigerator, Stainless Steel Appliances, Water Heater - Tankless
Heat Source Natural Gas
Exterior
Exterior Feature Balcony
Garage Spaces 4.0
Water Access N
Roof Type Shingle
Accessibility None
Porch Balcony
Total Parking Spaces 4
Garage N
Building
Story 2.5
Sewer Public Sewer
Water Public
Architectural Style Traditional, Victorian
Level or Stories 2.5
Additional Building Above Grade, Below Grade
Structure Type 9'+ Ceilings
New Construction N
Schools
Elementary Schools W C K Walls Eslementary School
Middle Schools Pitman M.S.
High Schools Pitman H.S.
School District Pitman Boro Public Schools
Others
Senior Community No
Tax ID 15-00198-00030
Ownership Fee Simple
SqFt Source Assessor
Acceptable Financing Cash, Conventional, FHA, VA
Listing Terms Cash, Conventional, FHA, VA
Financing Cash,Conventional,FHA,VA
Special Listing Condition Standard
Read Less Info
Want to know what your home might be worth? Contact us for a FREE valuation!

Our team is ready to help you sell your home for the highest possible price ASAP

Bought with Daniel Mazzo • Keller Williams - Main Street
GET MORE INFORMATION
Agent | License ID: 1863935

