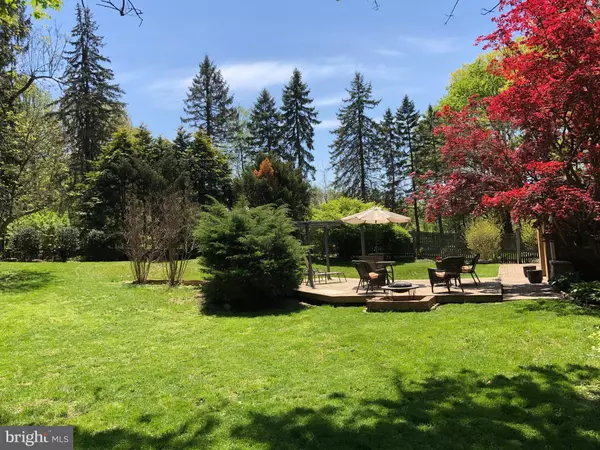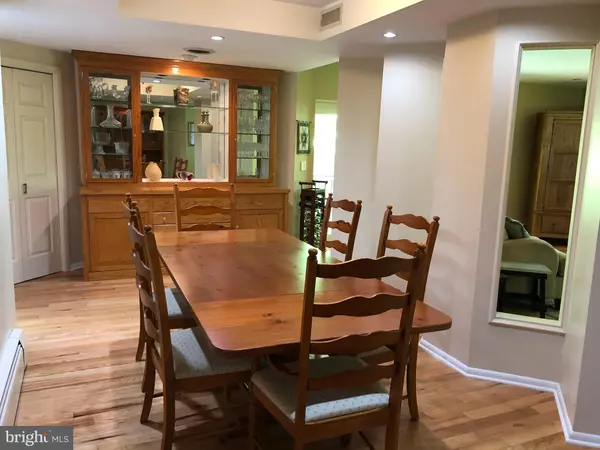$489,000
$499,900
2.2%For more information regarding the value of a property, please contact us for a free consultation.
4 Beds
3 Baths
2,448 SqFt
SOLD DATE : 07/30/2020
Key Details
Sold Price $489,000
Property Type Single Family Home
Sub Type Detached
Listing Status Sold
Purchase Type For Sale
Square Footage 2,448 sqft
Price per Sqft $199
Subdivision Harbourton Ridge
MLS Listing ID NJME295862
Sold Date 07/30/20
Style Raised Ranch/Rambler
Bedrooms 4
Full Baths 3
HOA Y/N N
Abv Grd Liv Area 2,448
Originating Board BRIGHT
Year Built 1962
Annual Tax Amount $13,672
Tax Year 2019
Lot Size 1.500 Acres
Acres 1.5
Lot Dimensions 0.00 x 0.00
Property Description
Welcome home to your own private retreat located at 222 Pleasant Valley Road in beautiful Titusville, New Jersey. As you drive up the long, paved driveway through the black wrought iron fence you begin to get a sense of this peaceful lifestyle. Weeping shade trees greet you as nature s sounds fill the air. Take note of the wonderful stone wall that overlooks the wooded country setting and magnificent views. If privacy, serenity and a panoramic view of nature s painting through each window is what you require, look no further. Upon entry, you will feel at right at home as you pass through the solid front door. This is where the charm and character of this lovely home begins. There are era features throughout with built-in bookcases, formal living and dining spaces, French casement windows and regal woodwork to name a few. The stately brick fireplace is exquisite and only furthers the timeless grace. Imagine roaring fires on cold Winter nights in this setting. Other character features that will charm you include custom moldings, and oak hardwood flooring. This home is sturdy and well built. The current owners have done a wonderful job of transitioning original styling with modern amenities. The kitchen has granite counters with matching marbled backsplash. The cabinetry is plentiful and the appliances are modern and updated. All bathrooms have been elegantly appointed with travertine tiling and marble floors. The bedrooms are sizeable and well equipped with ample closet space and many windows. The family room is lined with sun-filled, oversized windows that brings nature in. Just off the kitchen is an all-season sunroom which offers a relaxing space. Just adjacent is the outdoor balcony which would be perfect for morning coffee or an evening refreshment in the Summer. This would be the perfect place to enjoy breezy evenings and watch the bright stars fill the dark sky. This home could not be designed any better to take advantage of the surroundings. As an added bonus, there is a entire lower level living area which is fully equipped with another kitchen, bedroom, full bath, a second set of washer/dryer combo and a walkout, separate entrance. If you are looking for a home with the potential for an in-law suite or private guest accommodations, the possibilities are endless. Located close to Hopewell Borough, Newtown, PA and downtown Lambertville makes the location ideal and completely private. All this value in addition to the benefits of the reputable Hopewell Valley School District make this home an easy decision. Suffice to say, this home and property paint the canvas for the ideal drawing of paradise. Imagine the rewards of ownership.
Location
State NJ
County Mercer
Area Hopewell Twp (21106)
Zoning MRC
Rooms
Other Rooms Living Room, Dining Room, Primary Bedroom, Sitting Room, Bedroom 2, Bedroom 3, Bedroom 4, Kitchen, Family Room, Breakfast Room, Sun/Florida Room, Laundry, Utility Room
Basement Fully Finished, Garage Access, Outside Entrance, Daylight, Full, Heated, Improved, Interior Access, Poured Concrete, Shelving, Walkout Level, Windows
Main Level Bedrooms 3
Interior
Interior Features 2nd Kitchen, Attic, Breakfast Area, Built-Ins, Entry Level Bedroom, Floor Plan - Open, Floor Plan - Traditional, Formal/Separate Dining Room, Kitchen - Eat-In, Primary Bath(s), Recessed Lighting, Skylight(s), Soaking Tub, Stall Shower, Tub Shower, Upgraded Countertops, Wainscotting, Walk-in Closet(s), Water Treat System, Window Treatments, Wood Floors
Hot Water Oil
Heating Baseboard - Hot Water, Radiant
Cooling Central A/C
Flooring Hardwood, Bamboo, Ceramic Tile, Concrete, Heated, Marble, Slate
Fireplaces Number 1
Fireplaces Type Brick
Equipment Built-In Range, Cooktop, Dishwasher, Dryer - Electric, Dryer - Front Loading, Energy Efficient Appliances, ENERGY STAR Clothes Washer, ENERGY STAR Dishwasher, ENERGY STAR Refrigerator, Exhaust Fan, Extra Refrigerator/Freezer, Icemaker, Instant Hot Water, Oven - Double, Oven - Self Cleaning, Oven - Wall, Oven/Range - Electric, Refrigerator, Stainless Steel Appliances, Stove, Washer, Washer - Front Loading, Washer/Dryer Stacked, Water Conditioner - Owned, Water Heater
Fireplace Y
Window Features Casement,Double Pane,Screens,Skylights
Appliance Built-In Range, Cooktop, Dishwasher, Dryer - Electric, Dryer - Front Loading, Energy Efficient Appliances, ENERGY STAR Clothes Washer, ENERGY STAR Dishwasher, ENERGY STAR Refrigerator, Exhaust Fan, Extra Refrigerator/Freezer, Icemaker, Instant Hot Water, Oven - Double, Oven - Self Cleaning, Oven - Wall, Oven/Range - Electric, Refrigerator, Stainless Steel Appliances, Stove, Washer, Washer - Front Loading, Washer/Dryer Stacked, Water Conditioner - Owned, Water Heater
Heat Source Oil
Laundry Main Floor, Lower Floor
Exterior
Exterior Feature Balconies- Multiple, Balcony, Brick, Deck(s), Enclosed, Patio(s), Porch(es), Roof, Screened
Parking Features Garage - Rear Entry, Basement Garage, Garage Door Opener, Oversized
Garage Spaces 2.0
Fence Decorative, Fully, Privacy, Wood, Other
Utilities Available Cable TV, Fiber Optics Available
Water Access N
View Panoramic, Mountain, Trees/Woods
Roof Type Asphalt
Accessibility 2+ Access Exits, 32\"+ wide Doors, 36\"+ wide Halls, >84\" Garage Door
Porch Balconies- Multiple, Balcony, Brick, Deck(s), Enclosed, Patio(s), Porch(es), Roof, Screened
Attached Garage 2
Total Parking Spaces 2
Garage Y
Building
Lot Description Backs - Parkland, Backs to Trees, Landscaping, Partly Wooded, Rural, Trees/Wooded
Story 2
Foundation Block
Sewer On Site Septic
Water Well, Private
Architectural Style Raised Ranch/Rambler
Level or Stories 2
Additional Building Above Grade, Below Grade
Structure Type Dry Wall,Paneled Walls,Tray Ceilings
New Construction N
Schools
Elementary Schools Bear Tavern
Middle Schools Timberlane
High Schools Hoval Reg
School District Hopewell Valley Regional Schools
Others
Pets Allowed Y
Senior Community No
Tax ID 06-00052-00029
Ownership Fee Simple
SqFt Source Assessor
Security Features Carbon Monoxide Detector(s),Smoke Detector
Special Listing Condition Standard
Pets Allowed No Pet Restrictions
Read Less Info
Want to know what your home might be worth? Contact us for a FREE valuation!

Our team is ready to help you sell your home for the highest possible price ASAP

Bought with Lisa LeRay • BHHS Fox & Roach Hopewell Valley
GET MORE INFORMATION
Agent | License ID: 1863935






