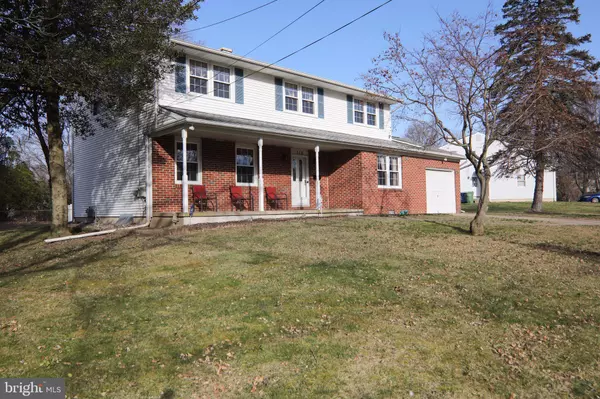$254,900
$249,900
2.0%For more information regarding the value of a property, please contact us for a free consultation.
4 Beds
3 Baths
1,978 SqFt
SOLD DATE : 03/30/2020
Key Details
Sold Price $254,900
Property Type Single Family Home
Sub Type Detached
Listing Status Sold
Purchase Type For Sale
Square Footage 1,978 sqft
Price per Sqft $128
Subdivision Downs Farm
MLS Listing ID NJCD386830
Sold Date 03/30/20
Style Colonial
Bedrooms 4
Full Baths 2
Half Baths 1
HOA Y/N N
Abv Grd Liv Area 1,978
Originating Board BRIGHT
Year Built 1962
Annual Tax Amount $8,555
Tax Year 2019
Lot Size 8,424 Sqft
Acres 0.19
Lot Dimensions 72.00 x 117.00
Property Description
**SELLER WANTS NO MORE SHOWINGS...CONTRACTS ARE OUT.**...Spacious & Popular "Hunt" Model This 4 bedroom, 2.5 bath Home is located in the wonderful Neighborhood of Downs Farm in Cherry Hill East Section of Town. The Original Owners raised their family & lovingly maintained their home.. now you can be the Lucky New Owners! This home has a lovely front porch with a large backyard for entertaining. Enter into the foyer and to your left is the large Living Room and Dining Room. The 1st floor and most of the 2nd floor has had wall paper removed & has been freshly painted. There are original Hardwood floors throughout, recently refinished, except for Family Room, which is Carpet. There is a Large, Eat-in Kitchen with Family Room access. Upstairs are 4 nicely sized bedrooms, with a few walk-in closets and all original hardwood floors. Newer HVAC, approximately 2 years old and Hot water heater is approximately 3 years old. All replacement windows throughout, a few have broken seals, and are "as-is". Large Basement with Bilco Doors for outside access. What a Great Location too...You are minutes away from the Woodcrest PATCO train and also easy access to I-295 as well. Make your Appointment today, 115 Kipling Road is Priced to Sell
Location
State NJ
County Camden
Area Cherry Hill Twp (20409)
Zoning RESL
Rooms
Other Rooms Living Room, Dining Room, Primary Bedroom, Bedroom 2, Bedroom 3, Bedroom 4, Kitchen, Family Room, Basement, Foyer, Primary Bathroom, Full Bath, Half Bath
Basement Full
Interior
Interior Features Family Room Off Kitchen, Formal/Separate Dining Room, Kitchen - Eat-In, Pantry, Primary Bath(s), Tub Shower, Walk-in Closet(s), Wood Floors, Floor Plan - Traditional, Attic
Hot Water Natural Gas
Cooling Central A/C
Equipment Cooktop, Refrigerator, Oven - Wall, Dishwasher, Washer, Dryer
Furnishings No
Fireplace N
Window Features Double Pane
Appliance Cooktop, Refrigerator, Oven - Wall, Dishwasher, Washer, Dryer
Heat Source Natural Gas
Laundry Basement
Exterior
Exterior Feature Patio(s)
Parking Features Garage - Front Entry
Garage Spaces 1.0
Water Access N
Roof Type Asphalt,Shingle
Street Surface Black Top
Accessibility None
Porch Patio(s)
Road Frontage Boro/Township
Attached Garage 1
Total Parking Spaces 1
Garage Y
Building
Lot Description Front Yard, Level, Rear Yard
Story 2
Foundation Block, Crawl Space
Sewer Public Sewer
Water Public
Architectural Style Colonial
Level or Stories 2
Additional Building Above Grade, Below Grade
New Construction N
Schools
Elementary Schools Horace Mann E.S.
Middle Schools Beck
High Schools East
School District Cherry Hill Township Public Schools
Others
Senior Community No
Tax ID 09-00529 22-00002
Ownership Fee Simple
SqFt Source Assessor
Acceptable Financing Cash, Conventional, FHA, VA
Horse Property N
Listing Terms Cash, Conventional, FHA, VA
Financing Cash,Conventional,FHA,VA
Special Listing Condition Standard
Read Less Info
Want to know what your home might be worth? Contact us for a FREE valuation!

Our team is ready to help you sell your home for the highest possible price ASAP

Bought with Frances Manzoni • Century 21 Rauh & Johns
GET MORE INFORMATION

Agent | License ID: 1863935






