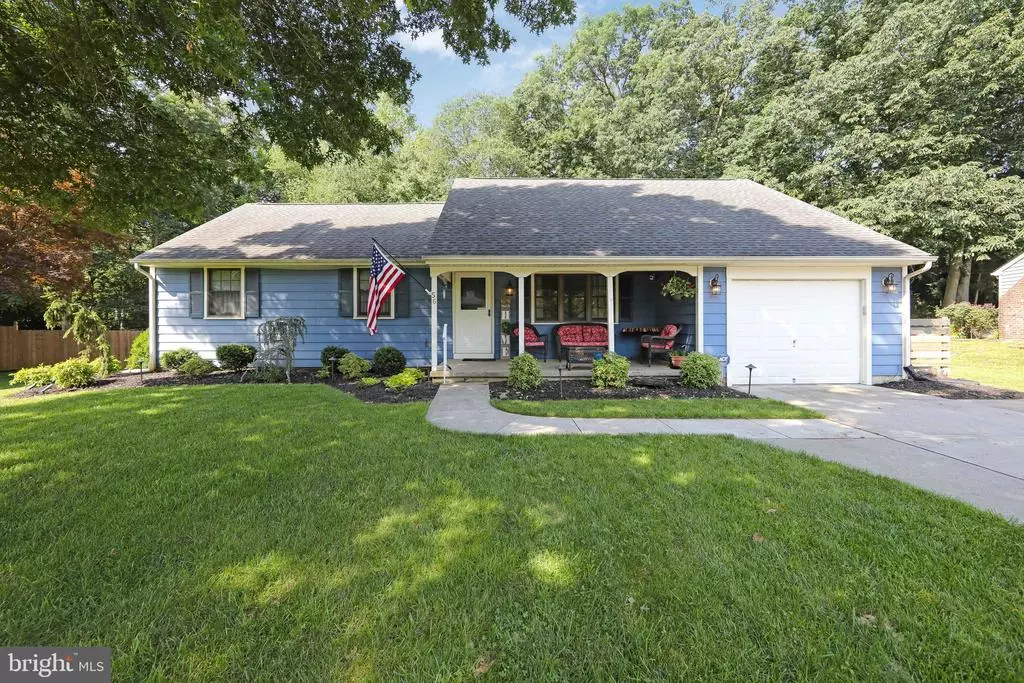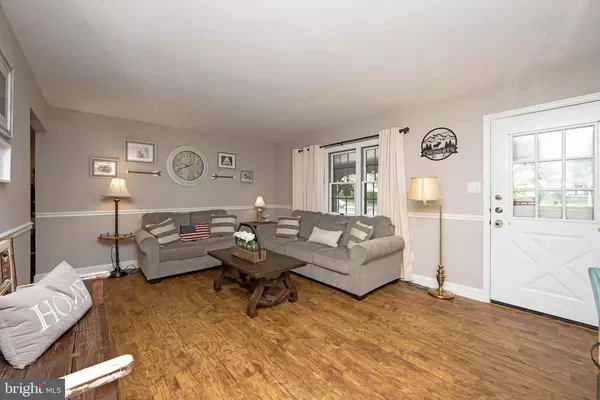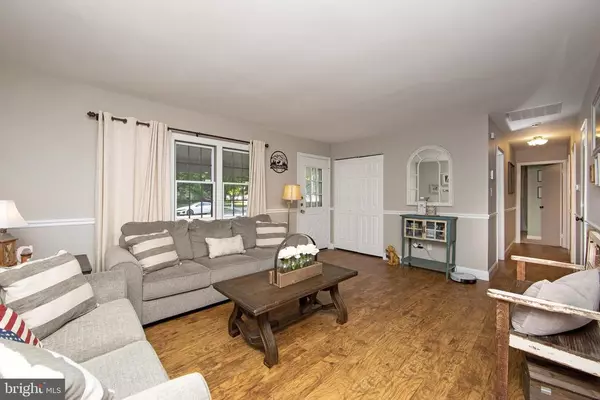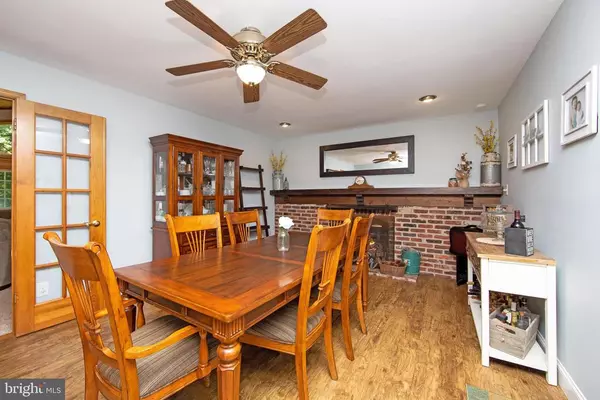$314,000
$275,000
14.2%For more information regarding the value of a property, please contact us for a free consultation.
3 Beds
2 Baths
1,906 SqFt
SOLD DATE : 09/10/2021
Key Details
Sold Price $314,000
Property Type Single Family Home
Sub Type Detached
Listing Status Sold
Purchase Type For Sale
Square Footage 1,906 sqft
Price per Sqft $164
Subdivision Ashton Leas
MLS Listing ID NJGL2001552
Sold Date 09/10/21
Style Ranch/Rambler
Bedrooms 3
Full Baths 2
HOA Y/N N
Abv Grd Liv Area 1,906
Originating Board BRIGHT
Year Built 1975
Annual Tax Amount $6,447
Tax Year 2020
Lot Dimensions 61.00 x 125.00
Property Description
***BACKS to WOODS!!! ***One Floor Living in Desirable ASHTON LEAS in Washington Twp! This Lovely 3 Bedroom 2 Full Bath RANCH Style Home features a One Car Attached Garage and a Front Porch too! As you enter the Living Room notice the beautiful Newer Laminate Flooring that flows through out the Kitchen, Dining Area and Hall here. The Kitchen is a nice size and is open to your Dining Area and located just off the Family Room. The Dining Area features a Natural Gas Brick Fireplace for added pleasure. The Family/ Great Room is 19x17 Boasting Knotty Pine Cathedral Ceilings, 2 Skylights w/ remote control shades and surrounded by 6' Anderson Glass Sliding doors where you can walkout to your Deck for added enjoyment! The Laundry Room is just off the Kitchen and the washer and dryer are included. Your Spacious Primary Bedroom was expanded and is 26x13 featuring a ceiling fan, New Carpeting, and 2 Closets 1 being a walk-in closet with organizers. Your Primary Bath features a Tub/Shower and tile flooring. The other 2 Bedrooms are of ample size and feature ceiling fans and NEW CARPETING. Other Amenities here include : NEW 2021 Natural GAS HEAT, Roof was done with dimensional shingles in 2012, Central Air 2011, 6 Zone in-ground Sprinkler System, the home is wired for an Alarm, 2 Cameras one on front porch one on the deck, Garage Opener and there is pull down stairs in the Garage for storage. The home has a crawl space with access in the floor in the spare bedroom. There is a 2 car wide cement driveway and the landscaping is beautifully maintained! Close to Resturant's shopping, hospitals and yet just minutes to major roadways including the AC Expressway for easy access to the Jersey Shore! Call today for your personal tour!
Location
State NJ
County Gloucester
Area Washington Twp (20818)
Zoning PR1
Rooms
Other Rooms Living Room, Dining Room, Primary Bedroom, Bedroom 2, Bedroom 3, Kitchen, Family Room, Laundry, Primary Bathroom, Full Bath
Main Level Bedrooms 3
Interior
Interior Features Carpet, Ceiling Fan(s), Chair Railings, Combination Kitchen/Dining, Family Room Off Kitchen, Floor Plan - Open, Kitchen - Eat-In, Primary Bath(s), Tub Shower, Stall Shower
Hot Water Natural Gas
Heating Forced Air
Cooling Central A/C, Ceiling Fan(s)
Flooring Carpet, Laminated, Tile/Brick
Fireplaces Number 1
Fireplaces Type Fireplace - Glass Doors, Gas/Propane
Equipment Dishwasher, Dryer, Washer, Refrigerator
Fireplace Y
Appliance Dishwasher, Dryer, Washer, Refrigerator
Heat Source Natural Gas
Laundry Main Floor
Exterior
Exterior Feature Porch(es), Deck(s)
Parking Features Garage Door Opener, Inside Access, Garage - Front Entry
Garage Spaces 1.0
Water Access N
Roof Type Shingle
Accessibility Level Entry - Main, No Stairs
Porch Porch(es), Deck(s)
Attached Garage 1
Total Parking Spaces 1
Garage Y
Building
Lot Description Backs to Trees, Front Yard, Rear Yard
Story 1
Foundation Crawl Space
Sewer Public Sewer
Water Public
Architectural Style Ranch/Rambler
Level or Stories 1
Additional Building Above Grade, Below Grade
Structure Type Cathedral Ceilings,Wood Ceilings
New Construction N
Schools
High Schools Washington Twp. H.S.
School District Washington Township Public Schools
Others
Senior Community No
Tax ID 18-00192 18-00035
Ownership Fee Simple
SqFt Source Assessor
Security Features Security System
Acceptable Financing Cash, Conventional, FHA, VA
Listing Terms Cash, Conventional, FHA, VA
Financing Cash,Conventional,FHA,VA
Special Listing Condition Standard
Read Less Info
Want to know what your home might be worth? Contact us for a FREE valuation!

Our team is ready to help you sell your home for the highest possible price ASAP

Bought with Nicholas J Christopher • Century 21 Rauh & Johns
GET MORE INFORMATION
Agent | License ID: 1863935






