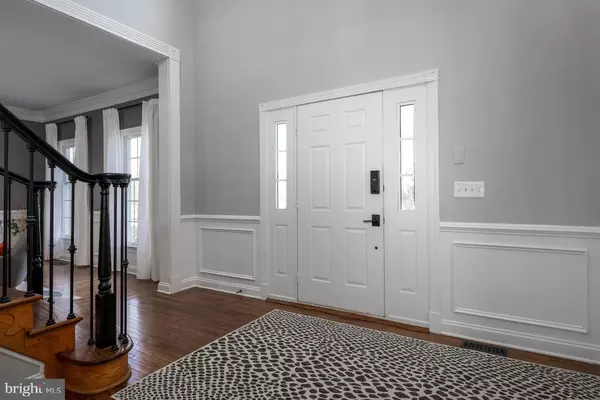$960,000
$925,000
3.8%For more information regarding the value of a property, please contact us for a free consultation.
4 Beds
4 Baths
1 Acres Lot
SOLD DATE : 05/03/2021
Key Details
Sold Price $960,000
Property Type Single Family Home
Sub Type Detached
Listing Status Sold
Purchase Type For Sale
Subdivision Estates At Rivers Ed
MLS Listing ID NJSO114338
Sold Date 05/03/21
Style Colonial
Bedrooms 4
Full Baths 3
Half Baths 1
HOA Y/N N
Originating Board BRIGHT
Year Built 1997
Annual Tax Amount $21,775
Tax Year 2020
Lot Size 1.000 Acres
Acres 1.0
Lot Dimensions 0.00 x 0.00
Property Description
This home is well worth the wait. Showings begin on Thursday, March 11. Stunning upgrades and the Owner's decorator-eye have transformed this classic Colonial into today's ideal show home. Attention has been paid to every inch beginning with the Belgian block lined driveway, up the paver walkway and through the interior of this spectacular residence. An abundance of over-sized windows provides plenty of natural lighting which highlights the perfect paint palette with crisp white trim and custom wood work that can be found throughout. Gleaming oak floors take you from the soaring foyer back into the impressive gourmet kitchen. Handsome granite topped runway counters, including the expansive island and bar/buffet area with wine cooler, overlooks the dining room. Professional grade appliances include a Jenn-Air 6-burner stove top and double wall ovens with a warmer tray below. Large doorways create that desired open floor plan into the vaulted adjacent family room and into the large sunroom which offers panoramic views of the picture-perfect yard with paver patio and manicured lawn beyond. Both rooms offer the thoughtful convenience of remote control blinds! The walkout basement is as equally appointed as the main level with high ceiling, new vinyl flooring, a finished room for office or guests, that is supported by a full bath, stone gas fireplace, bar-seating area, private exercise room and plenty of space for recreational activities. Up the sweeping oak staircase 3 bedrooms share a beautifully updated full bath while the voluminous master with vaulted ceiling boasts a large sitting area, huge walk-in closet that spans the entire length, and a sizable main bath with jetted tub. Ideally situated off a cul-de-sac in the lovely Estates at Rivers Edge, this is truly an exceptional home. 3 car garage.
Location
State NJ
County Somerset
Area Montgomery Twp (21813)
Zoning R
Rooms
Other Rooms Living Room, Dining Room, Sitting Room, Bedroom 2, Bedroom 3, Bedroom 4, Kitchen, Family Room, Bedroom 1, Sun/Florida Room, Exercise Room, Laundry, Office, Recreation Room, Utility Room, Bonus Room, Full Bath, Half Bath
Basement Fully Finished, Outside Entrance
Interior
Interior Features Attic, Carpet, Family Room Off Kitchen, Floor Plan - Open, Formal/Separate Dining Room, Kitchen - Eat-In, Kitchen - Gourmet, Pantry, Recessed Lighting, Stall Shower, Walk-in Closet(s), Wet/Dry Bar, Wood Floors
Hot Water Natural Gas
Heating Forced Air
Cooling Central A/C
Flooring Hardwood, Carpet, Vinyl
Fireplaces Number 2
Fireplaces Type Gas/Propane, Wood
Equipment Built-In Microwave, Cooktop, Dishwasher, Energy Efficient Appliances, Exhaust Fan, Oven - Double, Oven - Wall, Refrigerator, Washer, Water Heater, Dryer
Fireplace Y
Appliance Built-In Microwave, Cooktop, Dishwasher, Energy Efficient Appliances, Exhaust Fan, Oven - Double, Oven - Wall, Refrigerator, Washer, Water Heater, Dryer
Heat Source Natural Gas
Laundry Main Floor
Exterior
Exterior Feature Patio(s)
Parking Features Garage - Side Entry, Garage Door Opener, Inside Access
Garage Spaces 9.0
Utilities Available Under Ground
Water Access N
Accessibility None
Porch Patio(s)
Attached Garage 3
Total Parking Spaces 9
Garage Y
Building
Lot Description Cul-de-sac, Front Yard, Landscaping, Level, No Thru Street, Open, Premium, Private, Rear Yard, SideYard(s)
Story 2
Sewer On Site Septic, Septic = # of BR
Water Public
Architectural Style Colonial
Level or Stories 2
Additional Building Above Grade, Below Grade
New Construction N
Schools
Elementary Schools Orchard Hill
Middle Schools Montgomery M.S.
High Schools Montgomery H.S.
School District Montgomery Township Public Schools
Others
Senior Community No
Tax ID 13-18025-00012
Ownership Fee Simple
SqFt Source Assessor
Special Listing Condition Standard
Read Less Info
Want to know what your home might be worth? Contact us for a FREE valuation!

Our team is ready to help you sell your home for the highest possible price ASAP

Bought with Joel M Winer • Callaway Henderson Sotheby's Int'l Realty-Skillman
GET MORE INFORMATION
Agent | License ID: 1863935






