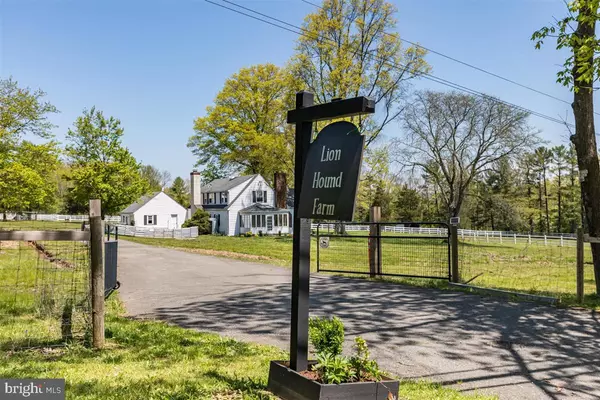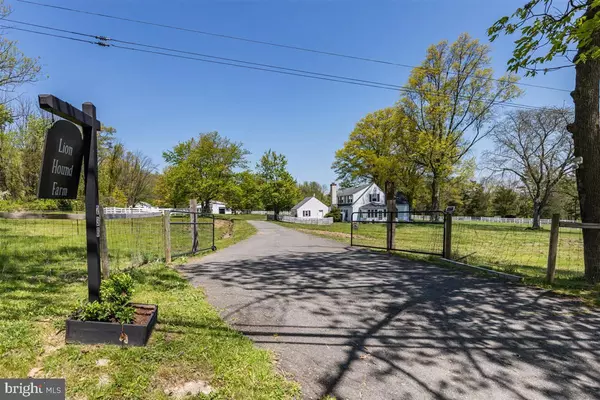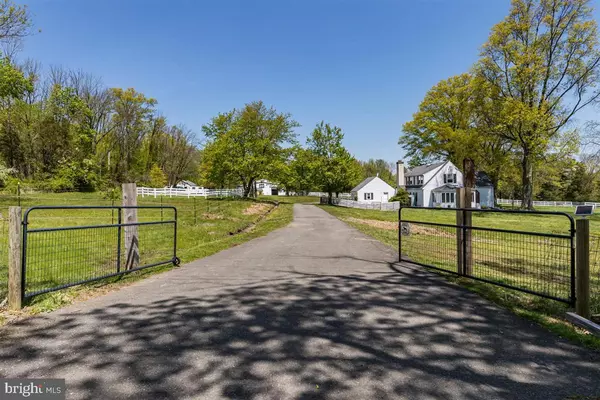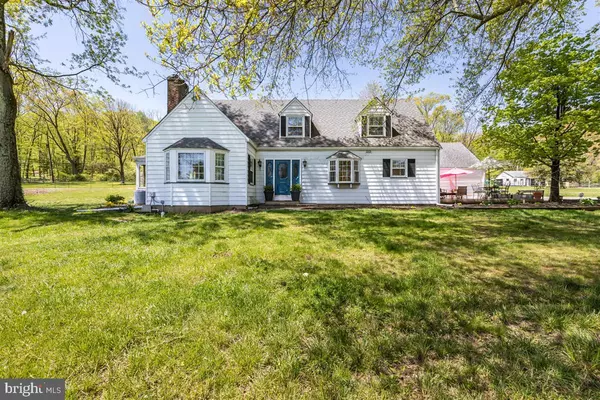$575,000
$560,000
2.7%For more information regarding the value of a property, please contact us for a free consultation.
3 Beds
3 Baths
2,272 SqFt
SOLD DATE : 07/31/2020
Key Details
Sold Price $575,000
Property Type Single Family Home
Sub Type Detached
Listing Status Sold
Purchase Type For Sale
Square Footage 2,272 sqft
Price per Sqft $253
Subdivision None Available
MLS Listing ID NJME289774
Sold Date 07/31/20
Style Farmhouse/National Folk
Bedrooms 3
Full Baths 2
Half Baths 1
HOA Y/N N
Abv Grd Liv Area 2,272
Originating Board BRIGHT
Year Built 1946
Annual Tax Amount $15,949
Tax Year 2019
Lot Size 10.640 Acres
Acres 10.64
Lot Dimensions 0.00 x 0.00
Property Description
Calling all horse folk - this 10 acre gentleman's farm is the perfect retreat from busy life. Conveniently located in picturesque Hopewell Township with easy access to NYC and Philadelphia, it's a little slice of heaven. Enjoy life with your horses: multiple vinyl fenced paddocks - featuring a Nelson automatic & heated horse watering system; an outdoor arena; a former 5 stall barn converted to a run in shed (easy to convert back if needed), and the piece de resistance is the huge 60x170' indoor arena with brand new footing, 11 stalls, viewing room if you want to host shows or demonstrations, wash stall with hot and cold water, laundry room, powder room, and giant tack room. Trail ride right off your property at nearby Baldpate Mountain. While the house is generally a secondary consideration for any typical equestrian, this home does not disappoint. Completely updated with fresh paint, brand new kitchen appliances, the rustic eat-in kitchen features an island, wood beam accents in the ceiling returned to their original golden hue, and a separate dining area. The first floor is rounded out with a living room with built ins and a wood burning fireplace, an all season sun room, a full bath and an office/optional bedroom. Up the winding staircase off the large foyer, you'll find 2 spacious bedrooms, a nursery/office/dressing room/closet area, and a full bath that is adjacent to one of the bedrooms. Plus tons of closet/storage space. The partially finished basement offers a laundry room with cedar closet to store winter woolens, storage, and a great room with wood paneling and a bar area, perfect for entertaining. New septic system for 4 bedrooms. Two wells - one for the house and one for the barn. Floorplan for house and barn/arena are in the document section. Links for virtual tours:Entire Virtual Tour https://mls.digitalartscape.site/x113901Tour of House https://my.matterport.com/show/?m=WnYzeHUnbo6&mls=1Tour of Barn https://my.matterport.com/show/?m=Ps8vFV4xya7&mls=1
Location
State NJ
County Mercer
Area Hopewell Twp (21106)
Zoning MRC
Direction East
Rooms
Other Rooms Living Room, Dining Room, Primary Bedroom, Bedroom 2, Kitchen, Foyer, Bedroom 1, Sun/Florida Room, Great Room, Laundry, Office, Utility Room, Full Bath, Half Bath
Basement Partially Finished
Main Level Bedrooms 1
Interior
Interior Features Attic, Built-Ins, Ceiling Fan(s), Combination Kitchen/Dining, Dining Area, Entry Level Bedroom, Exposed Beams, Family Room Off Kitchen, Floor Plan - Traditional, Kitchen - Eat-In, Kitchen - Island, Primary Bath(s), Recessed Lighting, Skylight(s), Tub Shower, Wood Stove
Hot Water Electric
Heating Forced Air, Baseboard - Hot Water
Cooling Window Unit(s)
Flooring Ceramic Tile, Hardwood
Fireplaces Number 1
Fireplaces Type Mantel(s), Wood
Furnishings No
Fireplace Y
Window Features Double Hung
Heat Source Oil
Laundry Basement
Exterior
Exterior Feature Deck(s), Patio(s)
Parking Features Additional Storage Area, Built In, Oversized
Garage Spaces 9.0
Fence Electric, Vinyl, Other
Utilities Available Cable TV
Water Access N
Roof Type Asphalt,Shingle
Accessibility None
Porch Deck(s), Patio(s)
Attached Garage 1
Total Parking Spaces 9
Garage Y
Building
Lot Description Backs to Trees, Cleared, Front Yard, Landscaping, Level, Open, Partly Wooded, Private, Rear Yard, Road Frontage, Secluded, SideYard(s), Trees/Wooded
Story 2
Sewer Septic > # of BR
Water Well
Architectural Style Farmhouse/National Folk
Level or Stories 2
Additional Building Above Grade, Below Grade
Structure Type Dry Wall
New Construction N
Schools
Elementary Schools Bear Tavern E.S.
Middle Schools Hopewell
High Schools Hoval Reg
School District Hopewell Valley Regional Schools
Others
Pets Allowed Y
Senior Community No
Tax ID 06-00052-00017
Ownership Fee Simple
SqFt Source Assessor
Acceptable Financing Cash, Conventional
Horse Property Y
Horse Feature Arena, Horses Allowed, Paddock, Riding Ring, Stable(s)
Listing Terms Cash, Conventional
Financing Cash,Conventional
Special Listing Condition Standard
Pets Allowed No Pet Restrictions
Read Less Info
Want to know what your home might be worth? Contact us for a FREE valuation!

Our team is ready to help you sell your home for the highest possible price ASAP

Bought with Cheryl W Fitzgerald • Callaway Henderson Sotheby's Int'l-Princeton
GET MORE INFORMATION
Agent | License ID: 1863935






