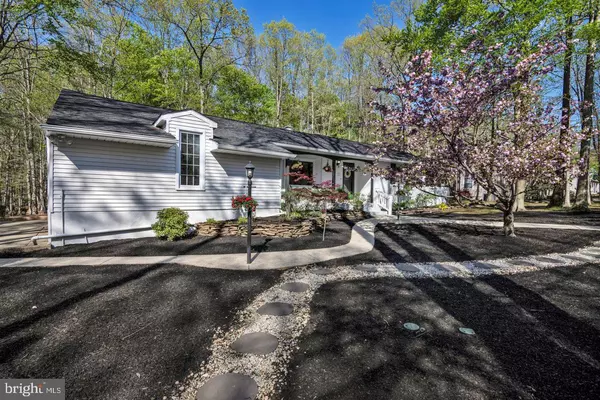$489,500
$489,500
For more information regarding the value of a property, please contact us for a free consultation.
3 Beds
3 Baths
2,835 SqFt
SOLD DATE : 06/22/2021
Key Details
Sold Price $489,500
Property Type Single Family Home
Sub Type Detached
Listing Status Sold
Purchase Type For Sale
Square Footage 2,835 sqft
Price per Sqft $172
Subdivision Fox Hollow Woods
MLS Listing ID NJCD418018
Sold Date 06/22/21
Style Ranch/Rambler
Bedrooms 3
Full Baths 2
Half Baths 1
HOA Y/N N
Abv Grd Liv Area 2,085
Originating Board BRIGHT
Year Built 1964
Annual Tax Amount $10,855
Tax Year 2020
Lot Size 0.571 Acres
Acres 0.57
Lot Dimensions 125.00 x 199.00
Property Description
Absolutely stunning custom ranch in highly desirable Fox Hollow Woods. Over half an acre of picturesque, professionally landscaped grounds overlooking the woods is nature lover's dream! But don't worry as there's not much grass to mow in the front. Mostly pretty flowering trees and easy care perennial bulbs. Inviting covered front porch and impressive stamped concrete backyard patio! This amazing sprawling modern farmhouse is totally redone in crisp white interior with warmth of wood tones throughout. Open foyer looks into a vast Living Room with a massive front picture window that lets in natural light all day long! Enormous open Kitchen/Dining Room to gather everyone for some good times. The adjoining cozy sunroom is perfect for quiet moments or leave it open for that great holiday entertaining! This is a heated sunroom so go ahead and enjoy the space all year long. Everyone can engage as the floor plan flows effortlessly! There are walls of windows everywhere for marvelous views of the greenery. Custom solid wood cabinetry with crown moldings and high end quartz countertop! Extensive cabinets and pantry cabinets to store everything you can think of. Counter depth fridge, oversized stainless steel farmhouse sink, JennAir gas range, microwave, and dishwasher...this gorgeous kitchen will make anyone tempted to whip up an easy meal! Beautiful laminate wood plank flooring throughout the entire house even the four season sunroom. Family Room is adjacent to the kitchen and the master bedroom. It has the entry door so this room can easily be made into a fourth bedroom or extend it to add extra space for the primary bedroom! Or maybe a private office... a cozy wood burning brick fireplace, large sliding door overlooks the beautiful park-like backyard. The bedroom wing also has the privacy of a hallway door separating from the foyer. Each bedroom is good size with big closets. Hallway bathroom is elegantly done in calming spa earth tones. Primary bathroom is exquisite in fresh grey and wood tones. Don't forget the finished basement Great Room! Beautiful LVT (luxury vinyl tile) is done through the laundry/workshop areas and the powder bath. This would be perfect as a home theater, gym, or a huge office, or make all three! Roof is under 3 years old. The oversized two car garage is HUGE with extra height and loft for tons of storage! The wide side turned garage may have enough space for a small RV or a boat. This wonderful house will make you feel as if you're living in a remote retreat year long (SHH...you're only five minutes to CVS and Shop Rite). What a great neighborhood to raise a family, or perfect for buyers wanting to downsize to easy one floor living. Also nice for buyers who are just not quite ready for a retirement community. It's the neighborhood where you will see people take a nice stroll, jog, walk the pets, all through the day! Sought after Stockton Elementary, walk to CH H.S. East and the house of worship. Downtown Philly is minutes away. Jersey shores and shoppings all around. Hurry before this is gone!
Location
State NJ
County Camden
Area Cherry Hill Twp (20409)
Zoning RESIDENTIAL
Rooms
Other Rooms Living Room, Dining Room, Kitchen, Family Room, Sun/Florida Room, Great Room, Bathroom 2, Bathroom 3
Basement Full, Fully Finished, Heated, Interior Access, Sump Pump, Workshop
Main Level Bedrooms 3
Interior
Interior Features Attic, Attic/House Fan, Ceiling Fan(s), Combination Kitchen/Dining, Breakfast Area, Crown Moldings, Entry Level Bedroom, Family Room Off Kitchen, Floor Plan - Open, Formal/Separate Dining Room, Kitchen - Country, Kitchen - Eat-In
Hot Water Electric
Heating Central
Cooling Central A/C
Flooring Laminated, Tile/Brick, Vinyl
Fireplaces Number 1
Fireplaces Type Brick
Equipment Built-In Microwave, Built-In Range, Dishwasher, Disposal, Refrigerator, Washer, Dryer
Fireplace Y
Appliance Built-In Microwave, Built-In Range, Dishwasher, Disposal, Refrigerator, Washer, Dryer
Heat Source Natural Gas
Laundry Basement
Exterior
Exterior Feature Patio(s), Porch(es), Screened
Parking Features Additional Storage Area, Built In, Garage - Side Entry, Inside Access, Oversized
Garage Spaces 6.0
Water Access N
View Garden/Lawn, Trees/Woods
Roof Type Shingle,Pitched
Accessibility 2+ Access Exits
Porch Patio(s), Porch(es), Screened
Attached Garage 2
Total Parking Spaces 6
Garage Y
Building
Lot Description Backs to Trees, Partly Wooded, Open, Premium, Private, Rear Yard, Secluded, SideYard(s), Sloping, Trees/Wooded
Story 1
Sewer Public Sewer
Water Public
Architectural Style Ranch/Rambler
Level or Stories 1
Additional Building Above Grade, Below Grade
New Construction N
Schools
Elementary Schools Richard Stockton E.S.
Middle Schools Henry C. Beck M.S.
High Schools Cherry Hill High - East
School District Cherry Hill Township Public Schools
Others
Senior Community No
Tax ID 09-00523 02-00023
Ownership Fee Simple
SqFt Source Assessor
Security Features Security System
Acceptable Financing Conventional, Cash, FHA, VA
Horse Property N
Listing Terms Conventional, Cash, FHA, VA
Financing Conventional,Cash,FHA,VA
Special Listing Condition Standard
Read Less Info
Want to know what your home might be worth? Contact us for a FREE valuation!

Our team is ready to help you sell your home for the highest possible price ASAP

Bought with Edward Munin • Weichert Realtors-Turnersville
GET MORE INFORMATION

Agent | License ID: 1863935






