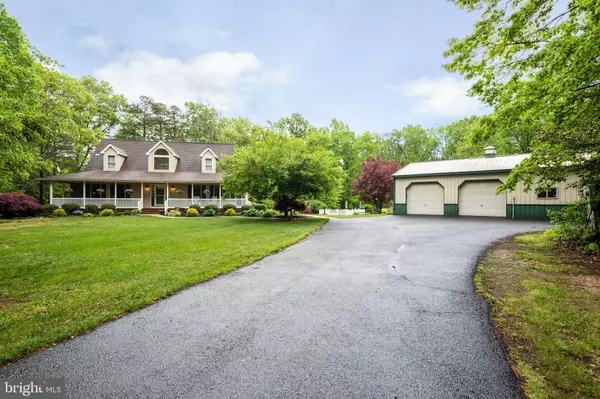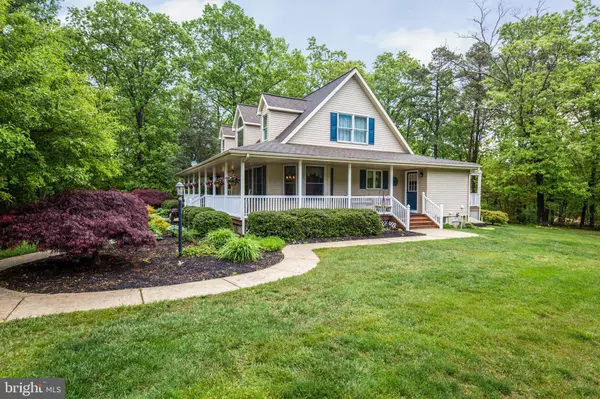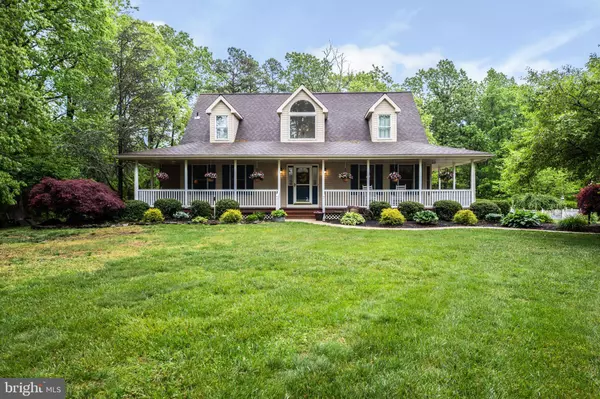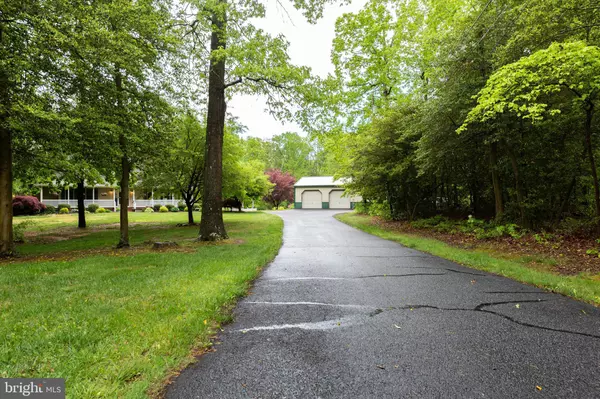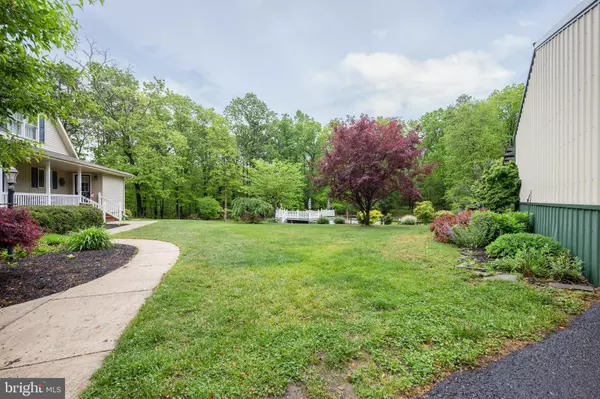$386,000
$369,000
4.6%For more information regarding the value of a property, please contact us for a free consultation.
3 Beds
3 Baths
3,350 SqFt
SOLD DATE : 07/15/2020
Key Details
Sold Price $386,000
Property Type Single Family Home
Sub Type Detached
Listing Status Sold
Purchase Type For Sale
Square Footage 3,350 sqft
Price per Sqft $115
Subdivision None Available
MLS Listing ID NJSA138138
Sold Date 07/15/20
Style Cape Cod
Bedrooms 3
Full Baths 2
Half Baths 1
HOA Y/N N
Abv Grd Liv Area 2,350
Originating Board BRIGHT
Year Built 1998
Annual Tax Amount $10,441
Tax Year 2020
Lot Size 5.380 Acres
Acres 5.38
Property Description
Located in desirable Pittsgrove Township and this property HAS IT ALL!! If you are looking for a WELL BUILT CUSTOM home with PRIVACY GALORE and the ability to ENTERTAIN OFTEN, this home is for YOU! Situated on 5.38 wooded acres, this home was built in 1998 by the local builder, Pittsgrove Builders and offers 2350 square feet, not including finished basement! When you drive down the long paved driveway, you realize the privacy and OASIS which awaits you and your family! The property is beautifully landscaped with out of the ordinary, and meticulously maintained mature trees and shrubs! Stroll up the sidewalk and onto the HUGE WRAP AROUND FRONT PORCH to see the rocking chairs which await you! Rock away and watch time pass by! Upon entering this magnificent home, you are immediately impressed by the vaulted ceilings towering over the beautiful oak staircase! The dining room is located to the right of the foyer, has hardwood floors and is also adjacent to the recently updated kitchen. An OFFICE with wood floors is located to the right and can easily be converted to AN ADDITIONAL BEDROOM adding a closet and two doors! The AMAZING kitchen has been recently updated with GRANITE COUNTER TOPS as well as a gorgeous back splash! There is a LARGE center island also topped with granite and features a down draft stove top! All appliances are included with the sale! The eat-in area of the kitchen is a perfect place for breakfast or quick lunch! A laundry room is conveniently located next to the kitchen and has necessary cabinets to organize all of your laundry needs! Washer and dryer are included! The living room is positioned between the kitchen and the master bedroom. This room is where the family may choose to unwind in front of the NATURAL GAS FIREPLACE, where beautiful natural stone surrounds the fireplace and runs up to the top of the vaulted ceiling. This room also features a ceiling fan and recessed lighting, making for a perfect gathering place! Half bath off living room. The large MASTER BEDROOM is located on the main level, adjacent to the living room and features a door to exit onto the rear deck for morning coffee or after dinner cocktails! Two additional windows adjacent to the door also bring in loads of natural light. A large WALK IN CLOSET and addl double closet will be sure to store both his and hers. The MASTER BATH also has plenty of space, with a double sink vanity, soaking tub and an additional, tub / shower combo with a nice linen closet for bath needs. Upstairs you will find a BALCONY which overlooks the living room and spans between two additional bedrooms. Another FULL and RECENTLY REMODELED bathroom is trendy and conveniently situated between the two bedrooms! The FULL BASEMENT is dry and mostly FINISHED, offering an additional 1,000 sf of living space! Bring the parties downstairs and tell your favorite fishing stories at the magnificent and CUSTOM WET BAR! Don't worry about being cold down there either since the freestanding wood stove will knock down any winter chill! There are also two shelved closet spaces for that always needed extra storage space! The NATURAL GAS heater and HOT WATER heater are hidden in a storage room and Bilco doors are perfect for bringing in those larger items. Heat and air conditioning are 1 year old! Outside is already set up for those who entertain often. Relax on the covered and custom (15 x 18) rear deck and you will feel like you are in an outdoor cafe, or feel free to sunbathe on the other uncovered side of the deck! 4 year old above ground pool which features a maintenance free composite deck! There is also a fire pit to relax around after playing a round of horseshoes, pits included! An OWNED, NOT LEASED solar system will keep your electric bills down all year and the SRECS (Solar Renewable Energy Credits) can be sold by the new owner! A large (24x40) 2 car detached garage will house you cars and idea of any hobbies! Call today for your private tour!
Location
State NJ
County Salem
Area Pittsgrove Twp (21711)
Zoning RESIDENTIAL
Rooms
Other Rooms Living Room, Dining Room, Primary Bedroom, Bedroom 2, Kitchen, Basement, Foyer, Bedroom 1, Laundry, Office, Primary Bathroom
Basement Partially Finished
Main Level Bedrooms 1
Interior
Interior Features Bar, Attic, Carpet, Ceiling Fan(s), Family Room Off Kitchen, Kitchen - Eat-In, Kitchen - Island, Primary Bath(s), Recessed Lighting, Sprinkler System, Tub Shower, Walk-in Closet(s), Wood Floors, Wood Stove
Hot Water Electric
Heating Forced Air
Cooling Ceiling Fan(s)
Flooring Ceramic Tile, Carpet, Hardwood, Wood
Fireplaces Number 2
Fireplaces Type Gas/Propane, Free Standing
Equipment Cooktop - Down Draft, Dishwasher
Fireplace Y
Appliance Cooktop - Down Draft, Dishwasher
Heat Source Natural Gas
Laundry Main Floor, Has Laundry
Exterior
Parking Features Garage - Front Entry, Garage Door Opener
Garage Spaces 2.0
Pool Above Ground, Filtered
Utilities Available Natural Gas Available
Water Access N
Roof Type Asphalt,Shingle,Pitched
Accessibility None
Total Parking Spaces 2
Garage Y
Building
Lot Description Trees/Wooded
Story 2
Sewer Septic Exists
Water Well
Architectural Style Cape Cod
Level or Stories 2
Additional Building Above Grade, Below Grade
Structure Type Paneled Walls,Vaulted Ceilings,Wood Ceilings
New Construction N
Schools
High Schools Schalick
School District Pittsgrove Township Public Schools
Others
Senior Community No
Tax ID 11-00602-00016 05
Ownership Fee Simple
SqFt Source Estimated
Acceptable Financing Conventional, Cash, FHA
Listing Terms Conventional, Cash, FHA
Financing Conventional,Cash,FHA
Special Listing Condition Standard
Read Less Info
Want to know what your home might be worth? Contact us for a FREE valuation!

Our team is ready to help you sell your home for the highest possible price ASAP

Bought with Carmela Cetkowski • EXP Realty, LLC
GET MORE INFORMATION

Agent | License ID: 1863935


