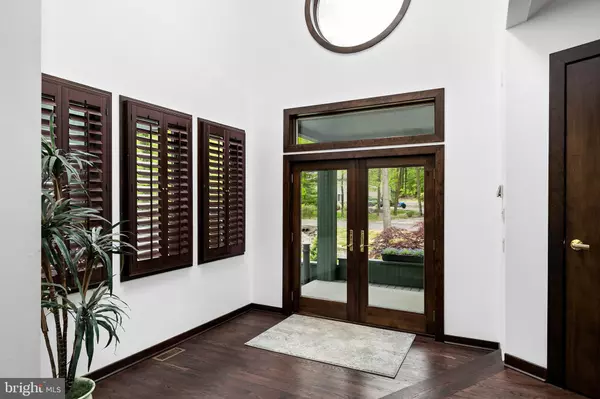$625,000
$669,900
6.7%For more information regarding the value of a property, please contact us for a free consultation.
3 Beds
4 Baths
4,023 SqFt
SOLD DATE : 07/24/2020
Key Details
Sold Price $625,000
Property Type Single Family Home
Sub Type Detached
Listing Status Sold
Purchase Type For Sale
Square Footage 4,023 sqft
Price per Sqft $155
Subdivision Wilderness Acres
MLS Listing ID NJCD393344
Sold Date 07/24/20
Style Contemporary
Bedrooms 3
Full Baths 3
Half Baths 1
HOA Y/N N
Abv Grd Liv Area 4,023
Originating Board BRIGHT
Year Built 1963
Annual Tax Amount $19,730
Tax Year 2019
Lot Size 0.970 Acres
Acres 0.97
Lot Dimensions 0.00 x 0.00
Property Description
Ideally located in the prestigious Cherry Hill community of Wilderness Acres, this magnificent contemporary home offers 3 bedrooms, 3.5 baths and fabulous custom features and upgrades throughout. The artful architectural design presents lofty ceilings and grand spaces with beautifully refinished hardwood floors and abundant natural light. Every chef will love the sleek kitchen complete with double oven, gas cooktop, Subzero refrigerator and separate beverage cooler. A cheerful breakfast nook adjoins this space. Host a dinner party in the breathtaking formal dining room with two stories of windows looking out to the yard. Gather in the sunken formal living room with gas fireplace or family room with wet bar and lovely pool views. The expansive master bedroom boasts a private stair case leading up to this sanctuary. Features of the master bedroom include a private screened in balcony, separate loft sitting area, dual custom closets, walk in closet, ensuite with steam shower, dual vanities and jacuzzi tub. Two additional spacious bedrooms are located on the main level, one complete with full bathroom. The marvelous walk out basement presents the option for a fourth bedroom and also includes an additional living area. Out back, host a party on the amazing back deck with pool a space truly conceptualized around entertaining. Additional features of note include new paint, carpets, roof and capping (2019), dual zone HVAC (one new 2019), washer and dryer (2019), and new hot water heater (2020). Schedule your private showing today!Don't forget to click the video camera to take the virtual tour!
Location
State NJ
County Camden
Area Cherry Hill Twp (20409)
Zoning RES
Rooms
Basement Partially Finished, Walkout Level
Main Level Bedrooms 2
Interior
Interior Features Breakfast Area, Curved Staircase, Dining Area, Floor Plan - Open, Kitchen - Eat-In, Recessed Lighting, Skylight(s), Carpet, Entry Level Bedroom, Primary Bath(s), Soaking Tub, Stall Shower, Wet/Dry Bar, Window Treatments, Wine Storage, Wood Floors
Heating Forced Air, Zoned
Cooling Central A/C, Zoned
Fireplaces Number 2
Fireplaces Type Gas/Propane, Wood
Equipment Cooktop - Down Draft, Dishwasher, Disposal, Dryer, Oven - Double, Washer
Fireplace Y
Appliance Cooktop - Down Draft, Dishwasher, Disposal, Dryer, Oven - Double, Washer
Heat Source Natural Gas
Exterior
Exterior Feature Balcony, Screened, Patio(s)
Parking Features Garage Door Opener
Garage Spaces 12.0
Pool In Ground, Concrete
Water Access N
Accessibility None
Porch Balcony, Screened, Patio(s)
Attached Garage 2
Total Parking Spaces 12
Garage Y
Building
Story 2
Sewer Public Sewer
Water Public
Architectural Style Contemporary
Level or Stories 2
Additional Building Above Grade, Below Grade
New Construction N
Schools
School District Cherry Hill Township Public Schools
Others
Senior Community No
Tax ID 09-00524 06-00001
Ownership Fee Simple
SqFt Source Assessor
Security Features Security System
Acceptable Financing Cash, Conventional, FHA, VA
Listing Terms Cash, Conventional, FHA, VA
Financing Cash,Conventional,FHA,VA
Special Listing Condition Standard
Read Less Info
Want to know what your home might be worth? Contact us for a FREE valuation!

Our team is ready to help you sell your home for the highest possible price ASAP

Bought with Victor L Masi • Realty Mark Cityscape-Huntingdon Valley
GET MORE INFORMATION

Agent | License ID: 1863935






