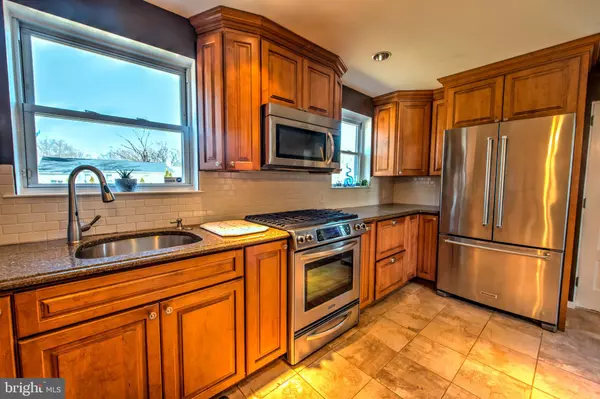$264,800
$259,900
1.9%For more information regarding the value of a property, please contact us for a free consultation.
3 Beds
2 Baths
1,830 SqFt
SOLD DATE : 07/17/2020
Key Details
Sold Price $264,800
Property Type Single Family Home
Sub Type Detached
Listing Status Sold
Purchase Type For Sale
Square Footage 1,830 sqft
Price per Sqft $144
Subdivision Erlton South
MLS Listing ID NJCD389334
Sold Date 07/17/20
Style Cape Cod
Bedrooms 3
Full Baths 1
Half Baths 1
HOA Y/N N
Abv Grd Liv Area 1,209
Originating Board BRIGHT
Year Built 1948
Annual Tax Amount $6,370
Tax Year 2019
Lot Size 8,750 Sqft
Acres 0.2
Lot Dimensions 70.00 x 125.00
Property Description
Gorgeous turn-key gem in the heart of Erlton south. Space has been maximized in this beautifully updated brick home. Main level features two spacious bedrooms with warm hardwood flooring, a comfortable living room, full bath and fully updated kitchen with enough cabinet space for even the most creative chef. The basement has been completely renovated, including a large, eye-catching living area with durable vinyl flooring, perfect for entertaining or relaxing. This level also boasts laundry access, hidden storage and a convenient powder room. Upper level includes another large bedroom, ample storage and a perfect area for a home office. Green living at its finest, the reduced energy bill with be sure to impress, due to energy efficient appliances, established solar panels, newer roof and windows. Adding to the charm of this beautiful home is the prime location. Local area includes numerous parks, playgrounds, Erlton swim club and wildlife viewing. Walking distance to downtown Haddonfield, short drive to collingwood, the golden triangle shopping. Not to mention close proximty to the PATCO, NJ transit and Rt 70, RT 38 and I-295. Perfect combination of access yet tucked away enough to feel quiet.
Location
State NJ
County Camden
Area Cherry Hill Twp (20409)
Zoning RESIDENTIAL
Rooms
Other Rooms Living Room, Primary Bedroom, Bedroom 2, Bedroom 3, Kitchen, Basement, Other, Bathroom 1, Half Bath
Basement Partially Finished
Main Level Bedrooms 2
Interior
Interior Features Breakfast Area, Ceiling Fan(s), Upgraded Countertops
Hot Water 60+ Gallon Tank
Heating Forced Air
Cooling Central A/C
Flooring Hardwood, Carpet, Tile/Brick, Vinyl
Equipment Commercial Range, Dishwasher, Dryer - Front Loading, Microwave, Oven - Self Cleaning, Refrigerator, Washer
Fireplace N
Window Features Energy Efficient,Double Hung
Appliance Commercial Range, Dishwasher, Dryer - Front Loading, Microwave, Oven - Self Cleaning, Refrigerator, Washer
Heat Source Natural Gas
Exterior
Parking Features Garage - Front Entry
Garage Spaces 1.0
Water Access N
Roof Type Architectural Shingle
Accessibility None
Attached Garage 1
Total Parking Spaces 1
Garage Y
Building
Story 2
Sewer Public Sewer
Water Public
Architectural Style Cape Cod
Level or Stories 2
Additional Building Above Grade, Below Grade
Structure Type Dry Wall
New Construction N
Schools
School District Cherry Hill Township Public Schools
Others
Senior Community No
Tax ID 09-00366 01-00019
Ownership Fee Simple
SqFt Source Assessor
Acceptable Financing Cash, FHA, Conventional, VA
Listing Terms Cash, FHA, Conventional, VA
Financing Cash,FHA,Conventional,VA
Special Listing Condition Standard
Read Less Info
Want to know what your home might be worth? Contact us for a FREE valuation!

Our team is ready to help you sell your home for the highest possible price ASAP

Bought with Randall P Vickery • Keller Williams Realty - Cherry Hill
GET MORE INFORMATION
Agent | License ID: 1863935






