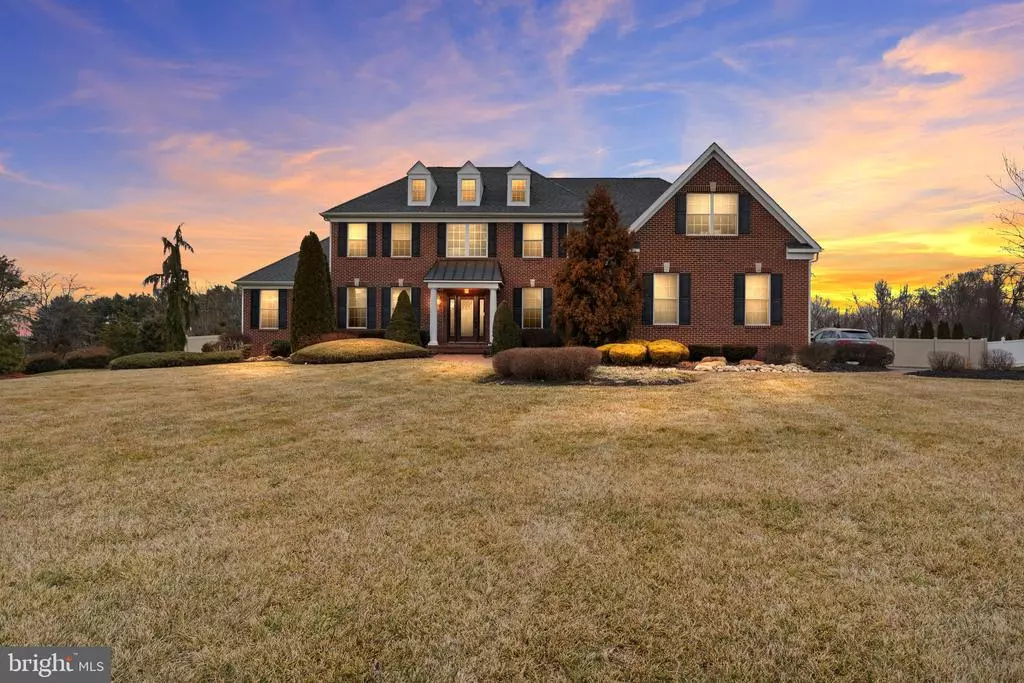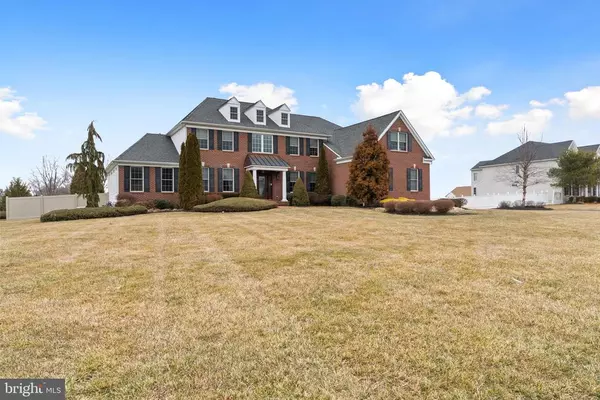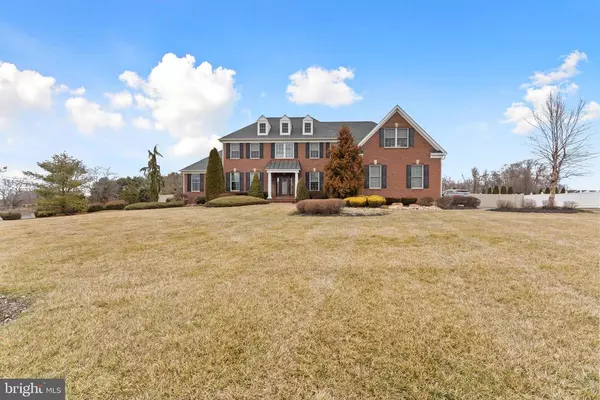$850,000
$825,000
3.0%For more information regarding the value of a property, please contact us for a free consultation.
4 Beds
5 Baths
6,721 SqFt
SOLD DATE : 04/09/2021
Key Details
Sold Price $850,000
Property Type Single Family Home
Sub Type Detached
Listing Status Sold
Purchase Type For Sale
Square Footage 6,721 sqft
Price per Sqft $126
Subdivision Casella Farms
MLS Listing ID NJGL270638
Sold Date 04/09/21
Style Traditional
Bedrooms 4
Full Baths 4
Half Baths 1
HOA Fees $70/ann
HOA Y/N Y
Abv Grd Liv Area 5,069
Originating Board BRIGHT
Year Built 2008
Annual Tax Amount $19,786
Tax Year 2020
Lot Size 1.110 Acres
Acres 1.11
Lot Dimensions 0.00 x 0.00
Property Description
Elegant, luxurious, and extraordinary are just a few words to describe this opulent classic brick Colonial style Estate Home. The impressive open floor plan features a classic layout offering extensive and significant interior spaces. The owners spared no expense and you will immediately notice the attention to detail throughout the main level with Hardwood & Travertine tile flooring, custom molding, and authentic-traditional detail. The foyer boasts it's grand appeal with 18' ceiling accented with shadow boxing, craftsman wood trim, and wrought iron railings that flow up the staircase and cascade across the open catwalk hallway upstairs. Gourmet kitchen is every home chef's dream. Stunning 42" cabinets topped with crown molding, stone backsplash, granite counters, built in stainless steel appliances with cooktop, double wall oven, beverage fridge and more! This all surrounds the 17' granite island with seating for 5+ and utility sink. Just off the Kitchen is the sun-drenched Morning Room with a trey ceiling overlooking the yard with access to the paver patio. The lavishly appointed Family room leaves nothing to be desired. From the 18ft coffered ceilings, to the floor to ceiling cobblestone fireplace surround, shadow boxing accents, and an abundance of windows with included custom drapery, you'll be in awe while watching your favorite shows. The dining room is just off of the kitchen featuring recessed lights and crown molding wainscoting wood trim on ceiling. The charming living room, with dual sided gas fireplace, leads into the conservatory on the west wing of this home. Currently set up as a poker room, the possibilities are endless - library, cigar lounge, media room. It has a full custom bar complete with granite counter tops, mahogany cabinets, recessed & pendant lighting, beverage fridge and sink. The first floor also features a home office which is next to the half bath, the laundry room, and access into the side-entry 3 car garage all with automatic door openers. Continue your journey upstairs via one of the two staircases to witness the breathtaking views of the foyer and family room. The magnificent master bedroom welcomes you through french doors, and the open space invites you in. Sleep peacefully under the trey ceiling with recessed lights, get dressed in the custom closet, and refresh in the oasis of the master bath. Bathroom is well appointed with tile floors, walk-in shower stall with dual shower heads, garden soaking tub, dual sinks, and private lavatory. The 2nd bedroom, or Princess suite, has hardwood floors and a private full bath. The other 2 generouslysized bedrooms are at the other end of the hall and separated but the 3rd full bath. As we continue down to the basement, the added finished living space is where the party is! Custom game room is the perfect spot to watch the big game! Surround sound is built into the framing around the tv, recessed lighting illuminates the room, hardwood floors provide the durability needed under your favorite gaming table, and the fully stocked bar is the ideal spot to wet your palate. There is also an open 29'x26' rec room for the little ones to run wild! Full bath, private room currently being used as a gym, and massive storage area as well. Sliding glass door provides access outback to the open & flat backyard with endless possibilities. A brand new vinyl fence provides privacy as you sit on the paver patio. The private well dedicated to the 23 zone in-ground sprinkler system keeps the landscaping green and lavish year round. Other features of this masterpiece include 3 zone HVAC (upstairs unit 1 year old), new hot water heater, included shed & Generac home generator. Highly desirable Clearview School system as well as a most convenient location with easy proximity to NJ Turnpike, Rt 295, & bridges to PA & DE. The European finishes and an eye towards grand living await you in this exceptional home. Click the movie icon for virtual tour!
Location
State NJ
County Gloucester
Area Harrison Twp (20808)
Zoning R1
Rooms
Other Rooms Living Room, Dining Room, Primary Bedroom, Bedroom 2, Bedroom 3, Bedroom 4, Kitchen, Game Room, Family Room, Breakfast Room, Laundry, Office, Recreation Room, Storage Room, Conservatory Room, Hobby Room, Primary Bathroom, Full Bath
Interior
Interior Features Attic, Bar, Breakfast Area, Carpet, Ceiling Fan(s), Chair Railings, Crown Moldings, Dining Area, Double/Dual Staircase, Floor Plan - Open, Formal/Separate Dining Room, Kitchen - Gourmet, Kitchen - Island, Pantry, Primary Bath(s), Recessed Lighting, Soaking Tub, Upgraded Countertops, Wainscotting, Walk-in Closet(s), Wet/Dry Bar, Window Treatments, Wood Floors
Hot Water Natural Gas
Heating Forced Air
Cooling Central A/C
Flooring Hardwood, Ceramic Tile
Fireplaces Number 2
Fireplaces Type Double Sided, Gas/Propane, Mantel(s)
Equipment Stainless Steel Appliances, Built-In Microwave, Cooktop, Dishwasher, Extra Refrigerator/Freezer, Oven - Double, Oven - Wall, Refrigerator
Fireplace Y
Appliance Stainless Steel Appliances, Built-In Microwave, Cooktop, Dishwasher, Extra Refrigerator/Freezer, Oven - Double, Oven - Wall, Refrigerator
Heat Source Natural Gas
Laundry Main Floor
Exterior
Exterior Feature Patio(s)
Parking Features Additional Storage Area, Garage - Side Entry, Garage Door Opener, Inside Access
Garage Spaces 13.0
Fence Fully, Privacy, Vinyl
Water Access N
Roof Type Shingle
Accessibility None
Porch Patio(s)
Attached Garage 3
Total Parking Spaces 13
Garage Y
Building
Lot Description Corner
Story 2
Sewer On Site Septic
Water Public
Architectural Style Traditional
Level or Stories 2
Additional Building Above Grade, Below Grade
Structure Type 9'+ Ceilings,2 Story Ceilings,Beamed Ceilings,Cathedral Ceilings,Vaulted Ceilings
New Construction N
Schools
Elementary Schools Tomlin Sta
Middle Schools Clearview Regional M.S.
High Schools Clearview Regional H.S.
School District Clearview Regional Schools
Others
HOA Fee Include Common Area Maintenance
Senior Community No
Tax ID 08-00045 27-00001
Ownership Fee Simple
SqFt Source Assessor
Acceptable Financing Cash, Conventional, VA
Listing Terms Cash, Conventional, VA
Financing Cash,Conventional,VA
Special Listing Condition Standard
Read Less Info
Want to know what your home might be worth? Contact us for a FREE valuation!

Our team is ready to help you sell your home for the highest possible price ASAP

Bought with George J Kelly • Keller Williams Realty - Cherry Hill
GET MORE INFORMATION
Agent | License ID: 1863935






