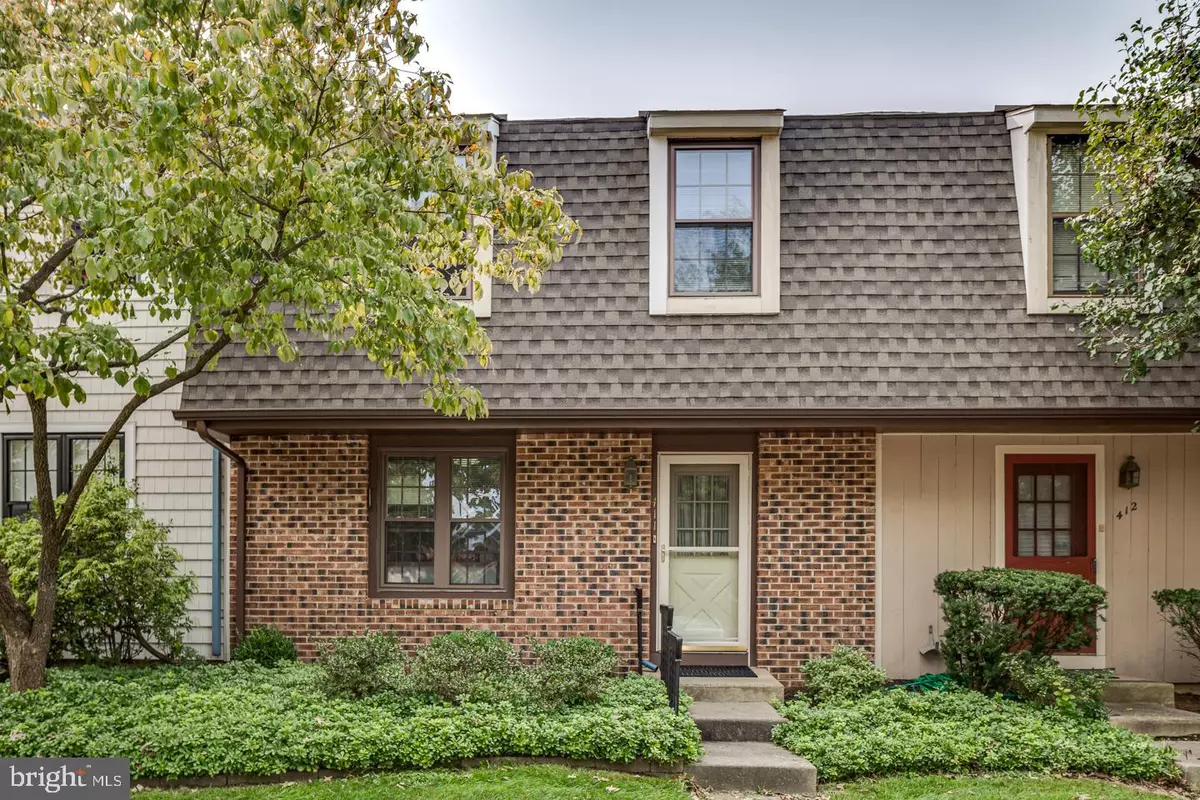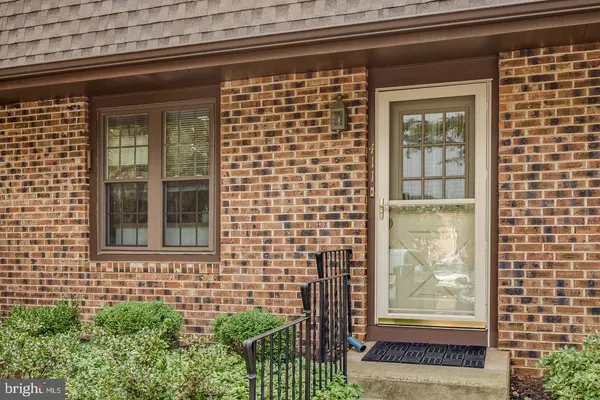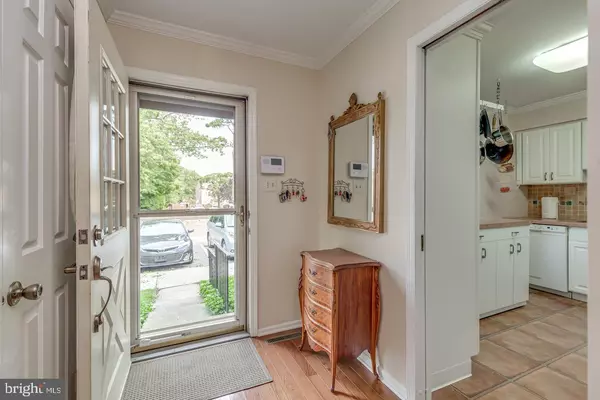$225,000
$225,000
For more information regarding the value of a property, please contact us for a free consultation.
3 Beds
3 Baths
1,584 SqFt
SOLD DATE : 12/03/2020
Key Details
Sold Price $225,000
Property Type Condo
Sub Type Condo/Co-op
Listing Status Sold
Purchase Type For Sale
Square Footage 1,584 sqft
Price per Sqft $142
Subdivision Kings Croft
MLS Listing ID NJCD396894
Sold Date 12/03/20
Style Traditional
Bedrooms 3
Full Baths 2
Half Baths 1
Condo Fees $370/mo
HOA Y/N N
Abv Grd Liv Area 1,584
Originating Board BRIGHT
Year Built 1977
Annual Tax Amount $6,414
Tax Year 2020
Lot Dimensions 0.00 x 0.00
Property Description
Highly sought after brick front Barclay model in popular Kings Croft. Enjoy cooking in the updated kitchen complete with lots of cabinet space, pull out shelves, Corian counter-tops, dual range with gas stove-top & electric oven and movable center island. Beautiful hardwood floor throughout foyer, living & dining room. Relax in the step-down living room with gas fireplace, built-in bookshelves and a sliding glass door. Relax out back at this prime location with large, expanded patio surrounded by beautiful flower beds. Store your patio furniture in the large attached storage shed. Upstairs find all newer carpeting throughout stairway, hallway and all three bedrooms. The master bedroom and bedroom #2 have large, organized walk-in closets. All newer vinyl, tilt-in replacement windows and the stack-able washer & dryer is upstairs for your washing convenience. Large, finished basement offers great living space and plenty of storage. Roof and HVAC both 1 year old. Kings Croft is within walking distance to local elementary school. The community offers a clubhouse for residents, swimming pool, tennis courts & playground,. Conveniently located near Cherry HIll library, restaurants and plenty of shopping all while minutes from area bridges & major highways . Schedule your tour today!
Location
State NJ
County Camden
Area Cherry Hill Twp (20409)
Zoning R5
Rooms
Other Rooms Living Room, Dining Room, Primary Bedroom, Bedroom 2, Bedroom 3, Kitchen, Basement
Basement Fully Finished
Interior
Interior Features Crown Moldings, Kitchen - Eat-In, Recessed Lighting, Walk-in Closet(s), Wood Floors
Hot Water Natural Gas
Heating Forced Air
Cooling Central A/C
Heat Source Natural Gas
Exterior
Garage Spaces 2.0
Amenities Available Pool - Outdoor, Tennis Courts, Tot Lots/Playground
Water Access N
Accessibility None
Total Parking Spaces 2
Garage N
Building
Story 2
Sewer Public Sewer
Water Public
Architectural Style Traditional
Level or Stories 2
Additional Building Above Grade, Below Grade
New Construction N
Schools
Elementary Schools Thomas Paine E.S.
Middle Schools Carusi
High Schools Cherry Hill High - West
School District Cherry Hill Township Public Schools
Others
HOA Fee Include Common Area Maintenance,Ext Bldg Maint,Pool(s),Trash,Snow Removal
Senior Community No
Tax ID 09-00337 06-00001-C0411
Ownership Condominium
Special Listing Condition Standard
Read Less Info
Want to know what your home might be worth? Contact us for a FREE valuation!

Our team is ready to help you sell your home for the highest possible price ASAP

Bought with Mark A Weller • Coldwell Banker Realty
GET MORE INFORMATION

Agent | License ID: 1863935






