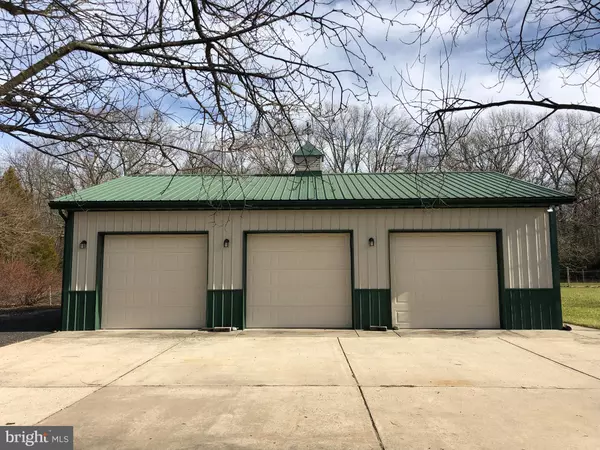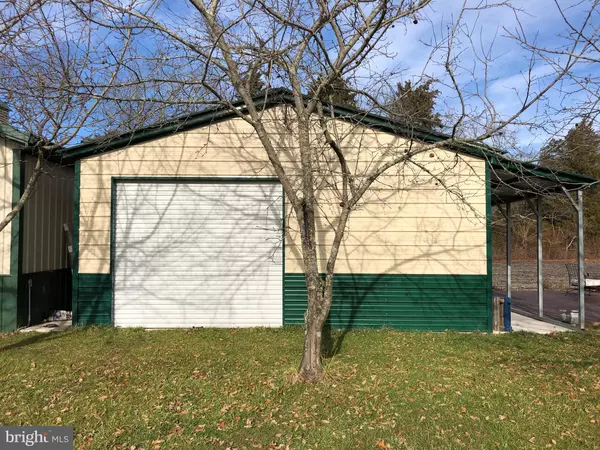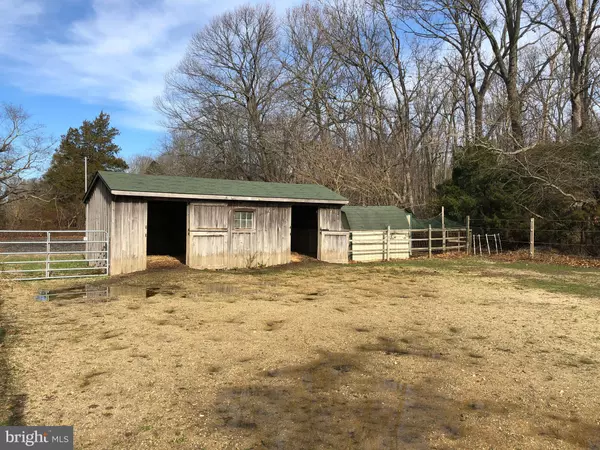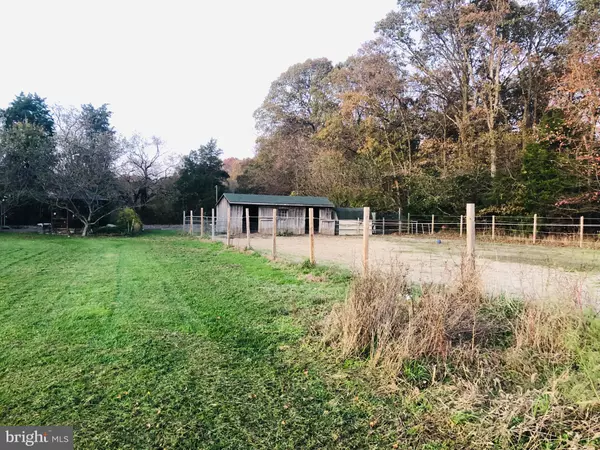$405,000
$399,000
1.5%For more information regarding the value of a property, please contact us for a free consultation.
3 Beds
2 Baths
2,438 SqFt
SOLD DATE : 05/11/2020
Key Details
Sold Price $405,000
Property Type Single Family Home
Sub Type Detached
Listing Status Sold
Purchase Type For Sale
Square Footage 2,438 sqft
Price per Sqft $166
Subdivision None Available
MLS Listing ID NJSA136702
Sold Date 05/11/20
Style Cape Cod
Bedrooms 3
Full Baths 2
HOA Y/N N
Abv Grd Liv Area 2,438
Originating Board BRIGHT
Year Built 2005
Annual Tax Amount $12,409
Tax Year 2019
Lot Size 4.080 Acres
Acres 4.08
Lot Dimensions 0.00 x 0.00
Property Description
EVERYTHING you have been searching for ....... BRING THE HORSES....CHARMING, picture-perfect farm home. Welcoming tree-lined driveway.... (gated with remote), pastures with electric fencing, 2 stables, 5 stalls in all, 78' x 132' riding arena w/sand and rubber, 4 paddock/pastures, huge 30' x 40' 3+ car garage heated w/three 9' overhead doors, 22' x 22' tack and equipment barn building, gazebo. This country kitchen offers custom cabinetry, super large kitchen island 8' x 4', granite counter tops, gas range/oven with convection, wine cooler and pantry. Off the kitchen is a delightful sunroom 29' x 12' that spans the back of the home with breath-taking views of the outdoors. Spacious living room w/17' vaulted ceiling, staircase to the upstairs open loft area 12' x 29' and TWO additional bonus rooms w/closets. Master bedroom with private master bath, walk-in closet w/built-in wall safe. Second and third hall bedrooms share the hall bath. Additional 2nd kitchen in lower level, laundry room includes washer & dryer & laundry tub, storage room w/walk-out exterior bilco door. This dream home is bright with lots of natural lighting. Other amenities include custom woodwork, holiday light package, Andersen doors, professionally landscaped with irrigation system. Hardscaping and stunning perennials envelope the impressive wrap-around porch.
Location
State NJ
County Salem
Area Elmer Boro (21703)
Zoning RURAL
Rooms
Other Rooms Living Room, Primary Bedroom, Bedroom 2, Bedroom 3, Kitchen, 2nd Stry Fam Rm, Sun/Florida Room, Laundry, Bonus Room, Hobby Room
Basement Interior Access, Partially Finished, Rear Entrance, Heated
Main Level Bedrooms 3
Interior
Interior Features 2nd Kitchen, Ceiling Fan(s), Combination Kitchen/Living, Entry Level Bedroom, Kitchen - Island, Primary Bath(s), Pantry, Recessed Lighting, Sprinkler System, Upgraded Countertops, Walk-in Closet(s), Water Treat System, WhirlPool/HotTub, Window Treatments, Wood Floors
Hot Water Propane
Heating Central
Cooling Central A/C, Ceiling Fan(s)
Flooring Hardwood, Carpet, Bamboo
Equipment Dishwasher, Dryer, Oven/Range - Gas, Refrigerator, Washer
Fireplace N
Window Features Double Hung,Energy Efficient,Insulated,Screens
Appliance Dishwasher, Dryer, Oven/Range - Gas, Refrigerator, Washer
Heat Source Propane - Owned
Exterior
Exterior Feature Brick, Deck(s), Patio(s), Porch(es), Wrap Around
Parking Features Additional Storage Area, Garage Door Opener, Oversized
Garage Spaces 3.0
Utilities Available Propane, Under Ground
Water Access N
View Pasture, Trees/Woods
Roof Type Asphalt
Accessibility 2+ Access Exits
Porch Brick, Deck(s), Patio(s), Porch(es), Wrap Around
Total Parking Spaces 3
Garage Y
Building
Lot Description Backs to Trees, Cleared, Level
Story 2
Sewer On Site Septic
Water Well
Architectural Style Cape Cod
Level or Stories 2
Additional Building Above Grade, Below Grade
Structure Type Vaulted Ceilings
New Construction N
Schools
Elementary Schools Pittsgrove Twp Middle School
Middle Schools Pittsgrove Twp
High Schools Arthur P Schalick
School District Pittsgrove Township Public Schools
Others
Pets Allowed Y
Senior Community No
Tax ID 11-01101-00040
Ownership Fee Simple
SqFt Source Assessor
Security Features Exterior Cameras
Acceptable Financing Cash, Conventional
Horse Property Y
Horse Feature Arena, Stable(s), Riding Ring
Listing Terms Cash, Conventional
Financing Cash,Conventional
Special Listing Condition Standard
Pets Allowed No Pet Restrictions
Read Less Info
Want to know what your home might be worth? Contact us for a FREE valuation!

Our team is ready to help you sell your home for the highest possible price ASAP

Bought with John R. Wuertz • BHHS Fox & Roach-Mt Laurel
GET MORE INFORMATION

Agent | License ID: 1863935






