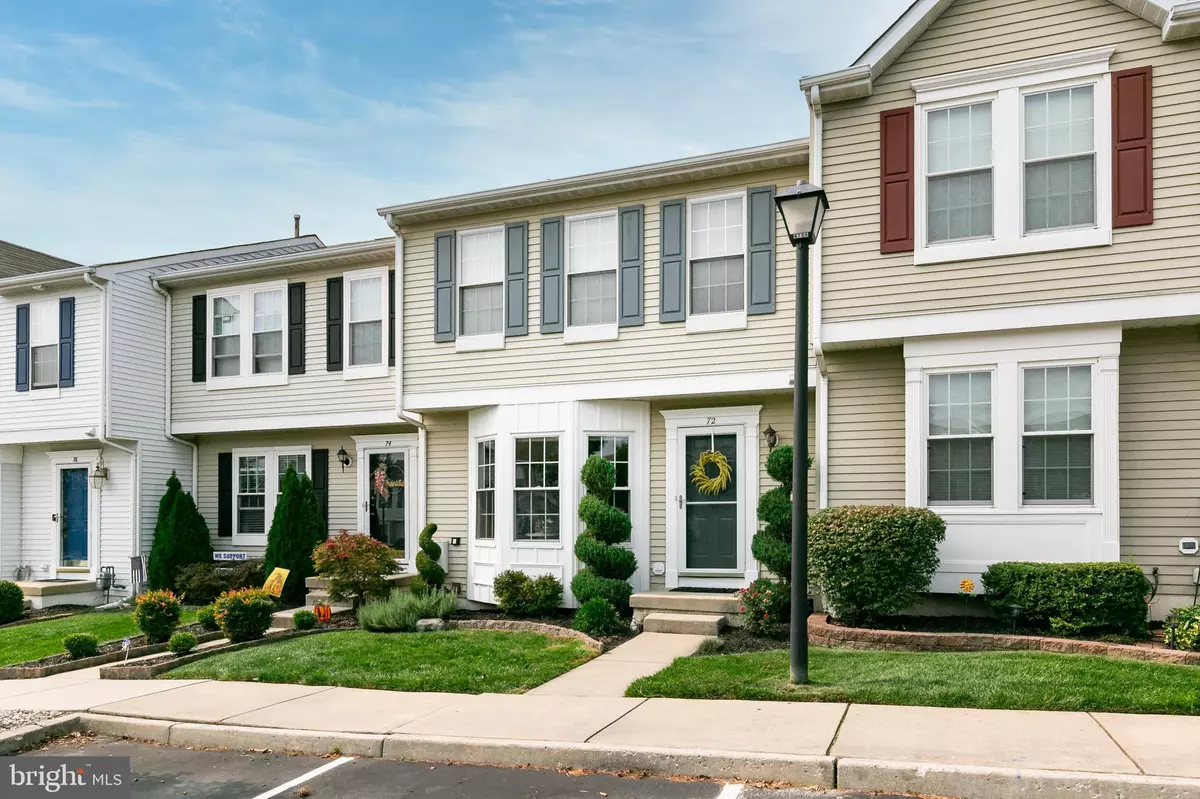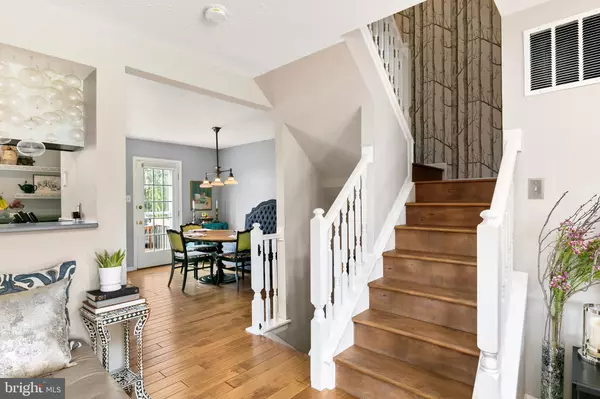$210,000
$200,000
5.0%For more information regarding the value of a property, please contact us for a free consultation.
2 Beds
3 Baths
1,332 SqFt
SOLD DATE : 11/06/2020
Key Details
Sold Price $210,000
Property Type Townhouse
Sub Type Interior Row/Townhouse
Listing Status Sold
Purchase Type For Sale
Square Footage 1,332 sqft
Price per Sqft $157
Subdivision Glen Eagles
MLS Listing ID NJCD402006
Sold Date 11/06/20
Style Colonial
Bedrooms 2
Full Baths 2
Half Baths 1
HOA Fees $113/qua
HOA Y/N Y
Abv Grd Liv Area 1,332
Originating Board BRIGHT
Year Built 1994
Annual Tax Amount $6,932
Tax Year 2020
Lot Dimensions 20.00 x 104.00
Property Description
Multiple Offers. Asking for best offers to be submitted by Sunday, the 20th at 4 pm for consideration Located in the desirable Glen Eagles community at Valleybrook, this spacious 2 bedroom, 2.5 bathroom townhome is sure to please. This home features stunning hardwood floors throughout the main level, upper staircase to the 2nd floor, and 2nd floor landing. Modern paint choices reflect today's desired design aesthetic and all ceilings have been freshly painted. The main level features a powder room, open family room, kitchen with quartz countertops and tiled backsplash, and eat in kitchen area. Your deck off the kitchen allows you to enjoy stunning sunsets over the golf course. The deck was completely redone in 2019 with pressure treated wood. On the 2nd level you will find the spacious primary bedroom with large walk in closet, hardwood floors and en suite bathroom. The bathroom features new tile in the shower, new tile flooring, and a new vanity. The second bedroom features a large closet organization system as well as two additional large built in closets and a sweeping view of the golf course. The family bath has been updated with new tile in the shower and new tile flooring. The mostly finished basement features a large bonus space to be used as an additional bedroom, hang out space, home office--the choice is yours! Off the finished space is a large storage area which houses washer/dryer, sump pump, and utility room. But that's not all because you have a walk out basement to the concrete patio to further enjoy your view of the golf course. Roof was replaced in 2008, furnace and AC are less than 10 years old, vinyl siding, vinyl windows. Welcome home to low maintenance living in Glen Eagles!
Location
State NJ
County Camden
Area Gloucester Twp (20415)
Zoning R
Rooms
Other Rooms Living Room, Primary Bedroom, Kitchen, Family Room, Bedroom 1, Utility Room, Bathroom 1, Primary Bathroom, Half Bath
Basement Partially Finished
Interior
Hot Water Natural Gas
Heating Forced Air
Cooling Central A/C
Heat Source Natural Gas
Exterior
Garage Spaces 2.0
Amenities Available Pool - Outdoor, Tennis Courts, Tot Lots/Playground
Water Access N
View Golf Course
Accessibility None
Total Parking Spaces 2
Garage N
Building
Story 2
Sewer Public Sewer
Water Public
Architectural Style Colonial
Level or Stories 2
Additional Building Above Grade, Below Grade
New Construction N
Schools
High Schools Highland
School District Black Horse Pike Regional Schools
Others
HOA Fee Include Common Area Maintenance,Lawn Maintenance,Snow Removal
Senior Community No
Tax ID 15-08008-00080
Ownership Fee Simple
SqFt Source Assessor
Acceptable Financing Cash, Conventional, FHA
Listing Terms Cash, Conventional, FHA
Financing Cash,Conventional,FHA
Special Listing Condition Standard
Read Less Info
Want to know what your home might be worth? Contact us for a FREE valuation!

Our team is ready to help you sell your home for the highest possible price ASAP

Bought with Catherine Galanti • HomeSmart First Advantage Realty
GET MORE INFORMATION

Agent | License ID: 1863935






