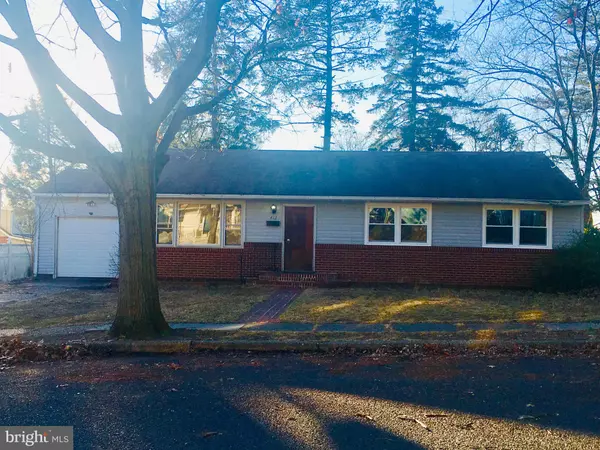$101,600
$99,900
1.7%For more information regarding the value of a property, please contact us for a free consultation.
3 Beds
1 Bath
1,288 SqFt
SOLD DATE : 02/14/2020
Key Details
Sold Price $101,600
Property Type Single Family Home
Sub Type Detached
Listing Status Sold
Purchase Type For Sale
Square Footage 1,288 sqft
Price per Sqft $78
Subdivision Eastside
MLS Listing ID NJCD384846
Sold Date 02/14/20
Style Ranch/Rambler
Bedrooms 3
Full Baths 1
HOA Y/N N
Abv Grd Liv Area 1,288
Originating Board BRIGHT
Year Built 1962
Annual Tax Amount $5,620
Tax Year 2019
Lot Size 0.410 Acres
Acres 0.41
Lot Dimensions 121.00 x 125.00
Property Description
MULTIPLE OFFERS RECEIVED. HIGHEST AND BEST OFFERS WILL BE ACCEPTED UNTIL 5:00PM ON WEDNESDAY 2/5/20.This home has GREAT potential for a buyer looking for sweat equity! House is in overall average condition, however, being strictly sold in "as is" condition. This Rancher home has hardwood floors throughout. Bedrooms feature ample closet space along with Living Room coat closet, and hall closet located next to bathroom. Windows have been replaced throughout. The basement has high ceilings with the potential to partially finish for extra living space. The backyard is a must see! Fully fenced in with trees for shade and paved area outside back door. The large lot also has the option to be subdivided making this an even better deal! Take a look and bring your offer to make this serene house your home!Property is being sold in AS-IS where is condition, Buyer to provide CO.
Location
State NJ
County Camden
Area Runnemede Boro (20430)
Zoning RESD
Rooms
Other Rooms Living Room, Dining Room, Primary Bedroom, Bedroom 2, Kitchen, Bedroom 1, Attic
Basement Full, Unfinished
Main Level Bedrooms 3
Interior
Interior Features Kitchen - Eat-In
Heating Forced Air
Cooling Central A/C
Flooring Wood
Equipment Refrigerator, Stove, Range Hood, Washer, Dryer
Fireplace N
Appliance Refrigerator, Stove, Range Hood, Washer, Dryer
Heat Source Oil
Laundry Basement
Exterior
Parking Features Garage - Front Entry, Garage - Rear Entry
Garage Spaces 4.0
Fence Vinyl, Fully
Water Access N
View Trees/Woods
Roof Type Pitched,Shingle
Accessibility Level Entry - Main
Attached Garage 1
Total Parking Spaces 4
Garage Y
Building
Lot Description Rear Yard, SideYard(s), Front Yard, Irregular, Trees/Wooded, Subdivision Possible
Story 1
Foundation Brick/Mortar, Concrete Perimeter
Sewer Public Sewer
Water Public
Architectural Style Ranch/Rambler
Level or Stories 1
Additional Building Above Grade, Below Grade
New Construction N
Schools
High Schools Triton H.S.
School District Black Horse Pike Regional Schools
Others
Senior Community No
Tax ID 30-00122-00007
Ownership Fee Simple
SqFt Source Estimated
Special Listing Condition Standard
Read Less Info
Want to know what your home might be worth? Contact us for a FREE valuation!

Our team is ready to help you sell your home for the highest possible price ASAP

Bought with Joseph A Rivera • BHHS Fox & Roach-Moorestown
GET MORE INFORMATION
Agent | License ID: 1863935






