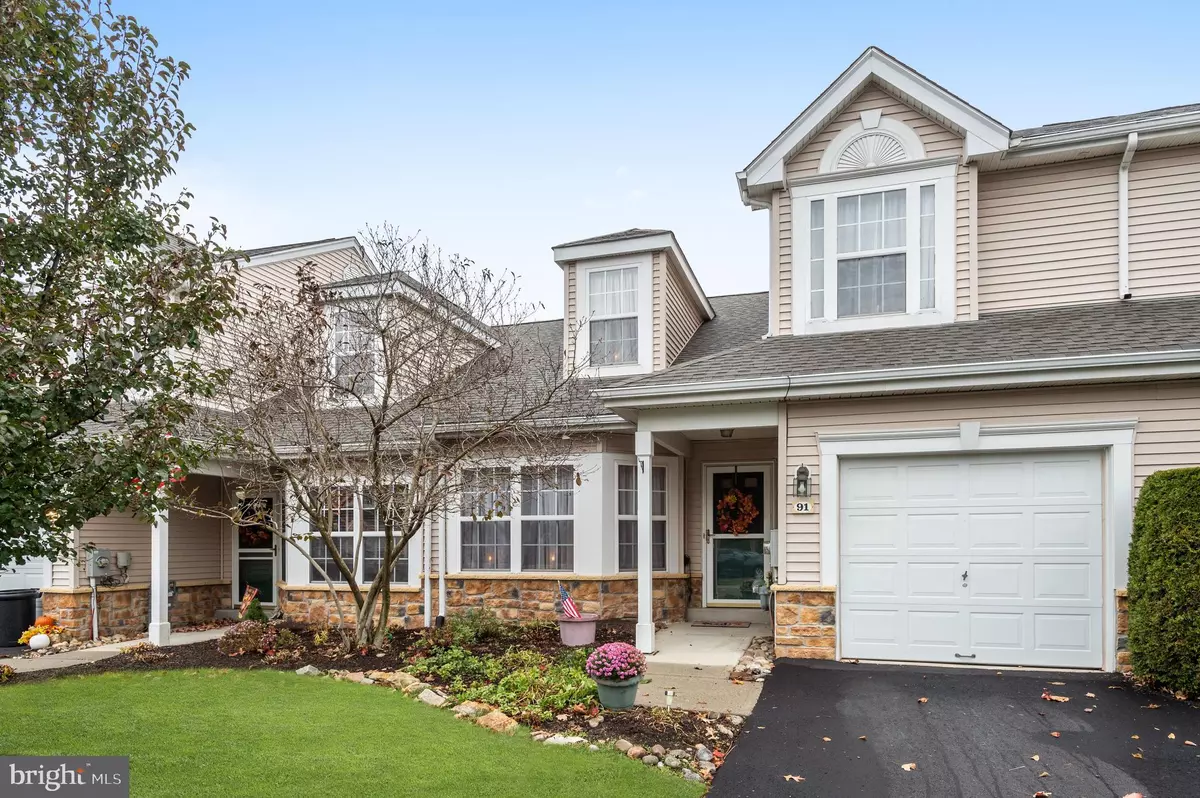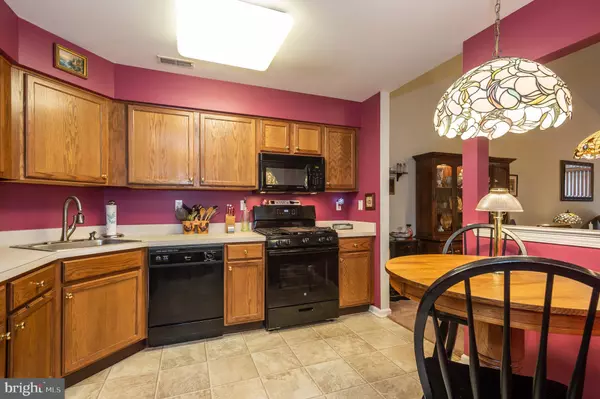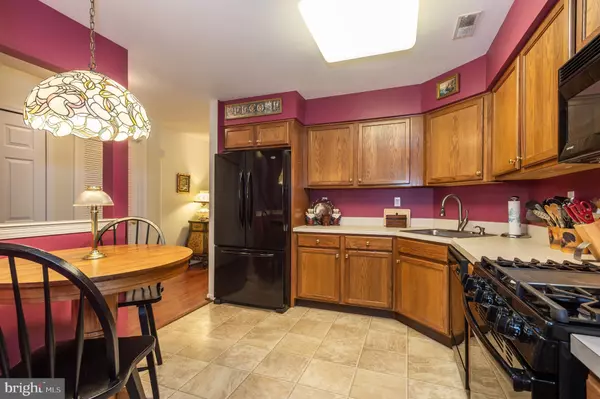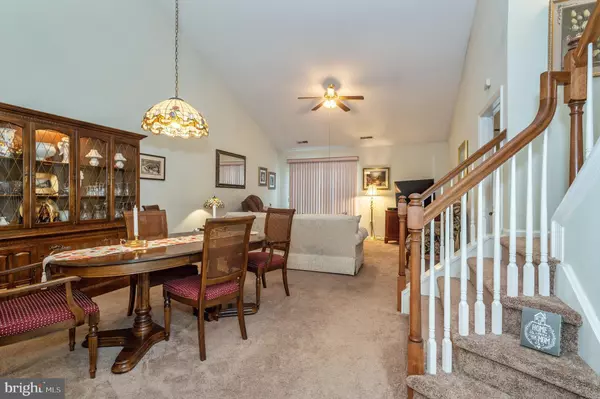$272,000
$279,900
2.8%For more information regarding the value of a property, please contact us for a free consultation.
3 Beds
2 Baths
1,943 SqFt
SOLD DATE : 05/01/2020
Key Details
Sold Price $272,000
Property Type Townhouse
Sub Type Interior Row/Townhouse
Listing Status Sold
Purchase Type For Sale
Square Footage 1,943 sqft
Price per Sqft $139
Subdivision Villages At Hamilt
MLS Listing ID NJME289686
Sold Date 05/01/20
Style Contemporary,Loft with Bedrooms
Bedrooms 3
Full Baths 2
HOA Fees $185/mo
HOA Y/N Y
Abv Grd Liv Area 1,943
Originating Board BRIGHT
Year Built 2001
Annual Tax Amount $7,313
Tax Year 2019
Lot Dimensions 28.00 x 115.00 .07 acre 3,220 sq ft
Property Description
A unique opportunity awaits you in The Villages at Hamilton, one of the premier 55+ enclaves of the area. This Brighton model townhome boasts of THREE bedrooms, TWO FULL baths, and a LOFT. The open floor plan is very inviting. Entrance hall features beautiful hardwood flooring and flows past the front bedroom, den, office, or library. Spacious laundry room with washer and dryer enters off the hall as well which leads to the oversized garage access door. Moving along you find the eat-in kitchen with sleek black appliances, hardwood cabinetry, and tile flooring. Also off the hallway across from the kitchen is a 6' pantry. The kitchen then opens-up to the pleasing open floor plan: a sizable formal dining room and very spacious living room under a beautiful vaulted ceiling, plush wall-to-wall carpeting with sliding door to patio and large yard. Also on the main floor is YOUR master bedroom suite with vaulted ceiling and lighted ceiling fan and features deep walk-in closet, en suite with double vanity, tile flooring, and walk-in shower stall. The upper floor is just as spectacular! An 18'x12' loft offers endless possibilities as an additional sleeping area, office, game room, family room, etc. ADDITIONALLY, the 16'x12' bedroom enjoys TWO large closets and is adjacent to the second FULL bath with tub and shower. This home has been meticulously maintained and lovingly cared for and is move-in ready. Additional parking for guests is just steps away. Amenities of The Villages include clubhouse with exercise room, full kitchen, meeting room and library, and outdoor pool and patio. Close to major roadways 195, 295, 130 & NJ Turnpike, local shopping and plenty of nearby restaurants, and walking distance to Hamilton's Veterans Park with lake, trails, playgrounds, dog park, and tennis courts. This home won't last....it's the one you've been waiting for!
Location
State NJ
County Mercer
Area Hamilton Twp (21103)
Zoning RES
Direction East
Rooms
Other Rooms Living Room, Dining Room, Primary Bedroom, Bedroom 2, Kitchen, Bedroom 1, Laundry, Loft, Bathroom 2, Primary Bathroom
Main Level Bedrooms 2
Interior
Interior Features Ceiling Fan(s), Combination Dining/Living, Entry Level Bedroom, Kitchen - Eat-In, Primary Bath(s), Stall Shower, Soaking Tub, Walk-in Closet(s), Window Treatments
Hot Water Natural Gas
Heating Forced Air
Cooling Central A/C
Flooring Hardwood, Ceramic Tile, Partially Carpeted, Laminated
Equipment Built-In Microwave, Dishwasher, Dryer, Icemaker, Oven - Single, Oven/Range - Gas, Washer, Water Heater
Furnishings No
Fireplace N
Appliance Built-In Microwave, Dishwasher, Dryer, Icemaker, Oven - Single, Oven/Range - Gas, Washer, Water Heater
Heat Source Natural Gas
Laundry Main Floor
Exterior
Exterior Feature Patio(s), Porch(es)
Parking Features Garage - Front Entry
Garage Spaces 1.0
Utilities Available Cable TV
Amenities Available Club House, Meeting Room, Library, Swimming Pool
Water Access N
View Street
Street Surface Paved
Accessibility 2+ Access Exits
Porch Patio(s), Porch(es)
Road Frontage Road Maintenance Agreement
Attached Garage 1
Total Parking Spaces 1
Garage Y
Building
Lot Description Backs - Open Common Area, Front Yard, Landscaping, Rear Yard
Story 2
Foundation Slab
Sewer Public Sewer
Water Public
Architectural Style Contemporary, Loft with Bedrooms
Level or Stories 2
Additional Building Above Grade, Below Grade
Structure Type 9'+ Ceilings,Cathedral Ceilings,Vaulted Ceilings
New Construction N
Schools
School District Hamilton Township
Others
Pets Allowed Y
HOA Fee Include Common Area Maintenance,Ext Bldg Maint,Health Club,Lawn Maintenance,Pool(s),Snow Removal
Senior Community Yes
Age Restriction 55
Tax ID 03-02575 03-00027
Ownership Condominium
Security Features Carbon Monoxide Detector(s),Smoke Detector
Acceptable Financing Cash, Conventional, VA
Listing Terms Cash, Conventional, VA
Financing Cash,Conventional,VA
Special Listing Condition Standard
Pets Allowed No Pet Restrictions
Read Less Info
Want to know what your home might be worth? Contact us for a FREE valuation!

Our team is ready to help you sell your home for the highest possible price ASAP

Bought with William Perilli • Smires & Associates
GET MORE INFORMATION
Agent | License ID: 1863935






