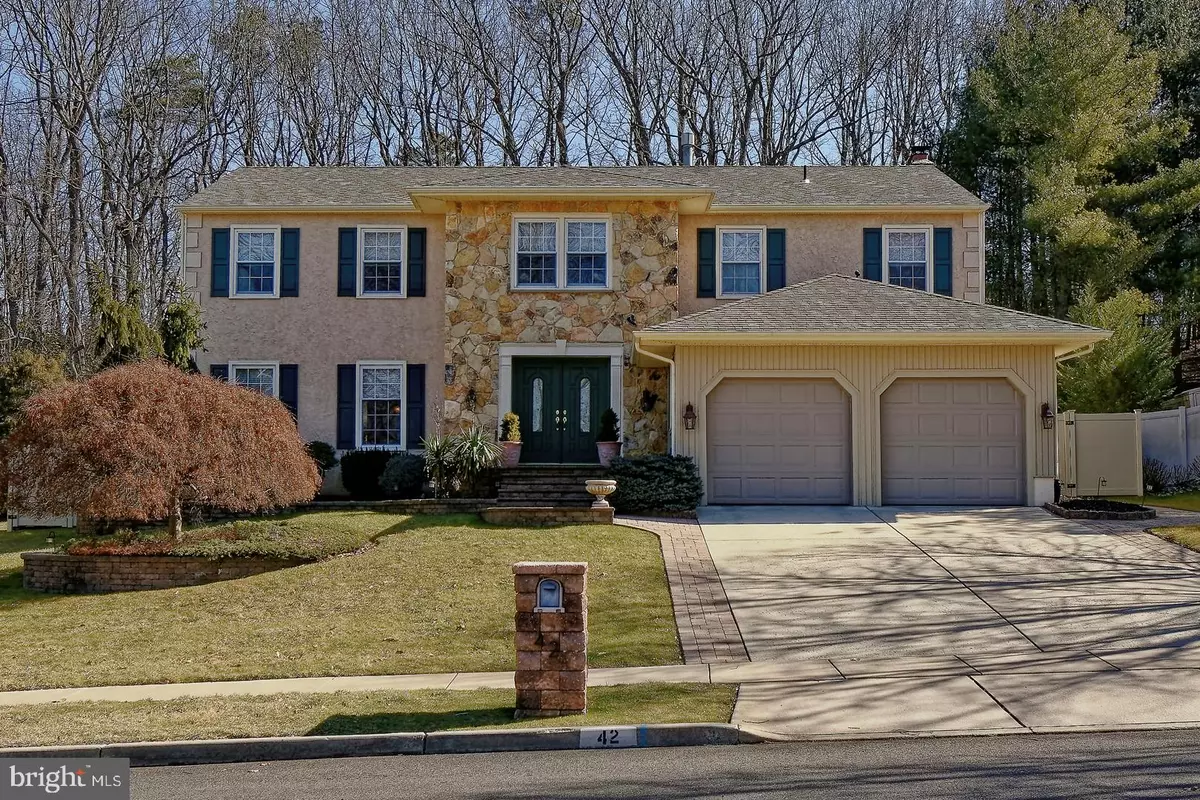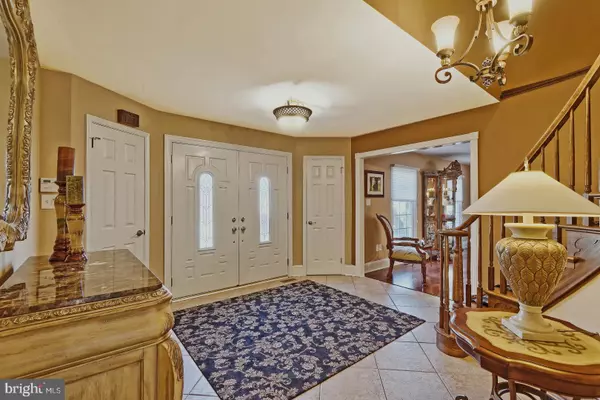$405,000
$424,900
4.7%For more information regarding the value of a property, please contact us for a free consultation.
4 Beds
3 Baths
3,250 SqFt
SOLD DATE : 05/04/2020
Key Details
Sold Price $405,000
Property Type Single Family Home
Sub Type Detached
Listing Status Sold
Purchase Type For Sale
Square Footage 3,250 sqft
Price per Sqft $124
Subdivision Wedgewood Forest
MLS Listing ID NJGL253532
Sold Date 05/04/20
Style Traditional
Bedrooms 4
Full Baths 2
Half Baths 1
HOA Y/N N
Abv Grd Liv Area 3,250
Originating Board BRIGHT
Year Built 1987
Annual Tax Amount $11,887
Tax Year 2019
Lot Size 0.447 Acres
Acres 0.45
Lot Dimensions 70.00 x 245.00
Property Description
Are you looking for a one of a kind home in desirable Wedgewood Forest in Washington Township? Would you love a 400 sq. foot Gorgeous Kitchen with vaulted ceilings, NEW Stainless Steel Appliances, including 2, yes, TWO Convection Wall Ovens and Granite Countertops? Would you love a home that has 4 huge bedrooms, 3 NEW BATHS, NEW VINYL FENCE, NEW HVAC/HEATING UNIT, A PROFESSIONAL ALARM SYSTEM, NEWER (7 YEARS OLD) DIMENSIONAL 40 YEAR ROOF, PROFESSIONAL EP HENRY LANDSCAPING in the front of the home, including the Extended Driveway, Walkway, steps and porch to the beautiful double doors to entire the home. Let's start at the beginning...Enter the home to a Gorgeous Curved Staircase with Hardwood treads in the Grand Foyer, Beautiful BRAZILIAN HARDWOOD FLOORS in the Living Room & Dining Room with Custom Window Treatments. Head into the HUGE Light-Filled 400 Sq. Ft. Kitchen with a 12' Vaulted Ceiling, New SS Appliances, 2 full size Convection Wall Ovens, 5 burner cooktop, 3 x 6' huge island with 4 stools, and a large area for your kitchen table...head outside to the extended patio and beautiful backyard with EP Henry Landscaping, a Gunite 3ft-8ft. Kidney shaped Pool with a NEW Heater, NEW Filter, and NEW Pump, a Basketball Court and NEW Vinyl Fence and 2 Sheds. Back in the house, the 14x19' Family Room has a Brick Wood Burning Fireplace (a gas line is available for a gas fireplace), with Hardwood Floors Under the Carpet and Custom Window Treatments. The first floor also has a Beautiful New Powder Room and Laundry Room with Tile Floors, built-in work table, and Commercial Utility Sink, which leads out to the FINISHED, INSULATED AND PAINTED 2 Car Garage. Walk up the beautiful curved staircase to the upstairs of this home and be amazed at the size of the rooms, closet storage, and 2 MORE NEW Baths. The 24x19' Master Bedroom has a beautiful built-in vanity with a quartz countertop, Two Closets, including a Walk-in Closet are also in the Master Bedroom. The Master Bath is completely remodeled with a Barn Door, double sinks, granite countertops, Soaking Tub, and a large shower with Dual Shower Heads. The Main Hall Bathroom is also completely remodeled and the other 3 spacious bedrooms each have large closets, in fact, one has a Walk-In Closet. There are 2 more Large Closets in the Hallway. Head downstairs to a Finished Basement with lots of storage space there too! Oh, did I mention that the Home has been Newly Painted with all new electrical devices, including outlets, switches and high hat lighting. If you are METICULOUS, this is the home for YOU! Not one stone has been left unturned, not ONE! You'll see for yourself. Come, See this One-of-a-Kind Home in Desirable Wedgewood Forest! You won't be disappointed!
Location
State NJ
County Gloucester
Area Washington Twp (20818)
Zoning PR1
Rooms
Other Rooms Living Room, Dining Room, Primary Bedroom, Bedroom 2, Bedroom 3, Kitchen, Family Room, Foyer, Bedroom 1, Laundry
Basement Fully Finished
Interior
Interior Features Kitchen - Gourmet, Kitchen - Island, Primary Bath(s), Pantry, Sprinkler System, Upgraded Countertops, Walk-in Closet(s), Window Treatments, Wood Floors, Curved Staircase
Hot Water Natural Gas
Heating Forced Air
Cooling Central A/C, Attic Fan
Flooring Hardwood, Ceramic Tile, Marble, Carpet
Fireplaces Number 1
Fireplaces Type Brick, Wood
Equipment Stainless Steel Appliances, Cooktop, Refrigerator, Built-In Microwave, Dishwasher, Disposal, Oven - Wall
Fireplace Y
Appliance Stainless Steel Appliances, Cooktop, Refrigerator, Built-In Microwave, Dishwasher, Disposal, Oven - Wall
Heat Source Natural Gas
Laundry Main Floor
Exterior
Exterior Feature Patio(s)
Parking Features Additional Storage Area, Garage Door Opener, Inside Access
Garage Spaces 2.0
Fence Vinyl, Privacy
Pool Gunite, Heated, Fenced, In Ground, Permits
Water Access N
Roof Type Architectural Shingle
Accessibility Level Entry - Main
Porch Patio(s)
Attached Garage 2
Total Parking Spaces 2
Garage Y
Building
Story 2
Foundation Block
Sewer No Septic System
Water Public
Architectural Style Traditional
Level or Stories 2
Additional Building Above Grade
Structure Type Vaulted Ceilings
New Construction N
Schools
Elementary Schools Wedgwood
Middle Schools Chestnut Ridge
High Schools Washington Township
School District Washington Township Public Schools
Others
Pets Allowed Y
Senior Community No
Tax ID 18-00198 02-00009
Ownership Fee Simple
SqFt Source Estimated
Security Features Carbon Monoxide Detector(s),Security System,Motion Detectors,Monitored
Acceptable Financing Cash, Conventional, FHA
Horse Property N
Listing Terms Cash, Conventional, FHA
Financing Cash,Conventional,FHA
Special Listing Condition Standard
Pets Allowed No Pet Restrictions
Read Less Info
Want to know what your home might be worth? Contact us for a FREE valuation!

Our team is ready to help you sell your home for the highest possible price ASAP

Bought with Joseph G Damone • Better Homes and Gardens Real Estate Maturo
GET MORE INFORMATION

Agent | License ID: 1863935






