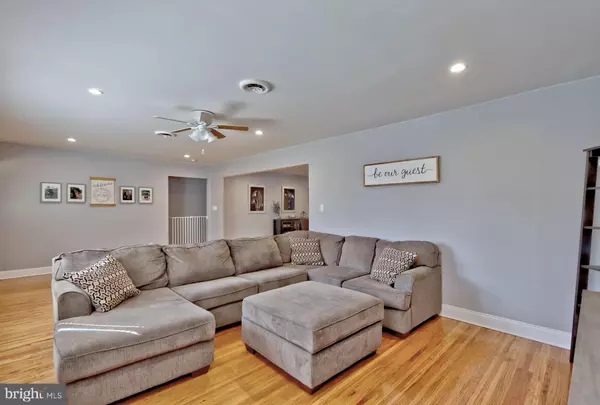$252,000
$254,900
1.1%For more information regarding the value of a property, please contact us for a free consultation.
3 Beds
3 Baths
1,710 SqFt
SOLD DATE : 01/10/2020
Key Details
Sold Price $252,000
Property Type Single Family Home
Sub Type Detached
Listing Status Sold
Purchase Type For Sale
Square Footage 1,710 sqft
Price per Sqft $147
Subdivision Barlow
MLS Listing ID NJCD381308
Sold Date 01/10/20
Style Ranch/Rambler
Bedrooms 3
Full Baths 2
Half Baths 1
HOA Y/N N
Abv Grd Liv Area 1,710
Originating Board BRIGHT
Year Built 1960
Annual Tax Amount $8,386
Tax Year 2019
Lot Size 7,750 Sqft
Acres 0.18
Lot Dimensions 62.00 x 125.00
Property Description
This Beautiful Remodeled Expanded Rancher in the Desirable Barlow section of Cherry Hill Welcomes You To This 3 Bedroom, 2.5 Bathroom Home That Is Much Large Then It Looks. With Foyer Entrance, The Entire House Contains Recessed Lighting and Beautiful Hardwood Floors That Shine Throughout. The Living Room and Dining Room Have Open Concept FromThe Kitchen That Provide Great Space For Entertaining. The Sophisticated Kitchen Offers Plenty of Cabinets with Crown Molding, Granite Countertops, Tile Backsplash, Stainless Steel Appliance Package, Soft Touch Cabinetry, Large Deep Sink and Ceramic Tile Flooring. The Master Bedroom has Walk In Closet and Beautiful Master Bathroom with Stall Shower and Tile Design. The Other Spacious Bedrooms Each Have Double Closets and Ceiling Fans. The Main Bathroom Offers Tub/ Shower With Tile Design, Soaking Tub, and a Sophisticated Design with a Modern Double Vanity to Create a Spa Like Atmosphere. The Family Room is Perfect for Relaxing and Entertaining . The Half Bath is Updated The Home is Furnished with Updated Central Air, Gas Furnace and Roof All Only 1 year Old. The Backyard is Large and Fully Fenced. Located Conveniently From Major Highways, Schools, Shopping at the Cherry Hill Mall, and Many Entertainment Options. Nothing to Do Here But Move In. This is A Must See!
Location
State NJ
County Camden
Area Cherry Hill Twp (20409)
Zoning SFR
Rooms
Other Rooms Living Room, Dining Room, Primary Bedroom, Bedroom 2, Bedroom 3, Kitchen, Family Room, Foyer, Laundry
Main Level Bedrooms 3
Interior
Heating Forced Air
Cooling Central A/C
Heat Source Natural Gas
Exterior
Water Access N
Accessibility None
Garage N
Building
Story 1
Foundation Crawl Space
Sewer Public Sewer
Water Public
Architectural Style Ranch/Rambler
Level or Stories 1
Additional Building Above Grade, Below Grade
New Construction N
Schools
High Schools Cherry Hill High - West
School District Cherry Hill Township Public Schools
Others
Senior Community No
Tax ID 09-00205 01-00003
Ownership Fee Simple
SqFt Source Assessor
Acceptable Financing FHA, Conventional, Cash, VA
Listing Terms FHA, Conventional, Cash, VA
Financing FHA,Conventional,Cash,VA
Special Listing Condition Standard
Read Less Info
Want to know what your home might be worth? Contact us for a FREE valuation!

Our team is ready to help you sell your home for the highest possible price ASAP

Bought with Francis McCartney • RE/MAX Preferred - Cherry Hill
GET MORE INFORMATION
Agent | License ID: 1863935






