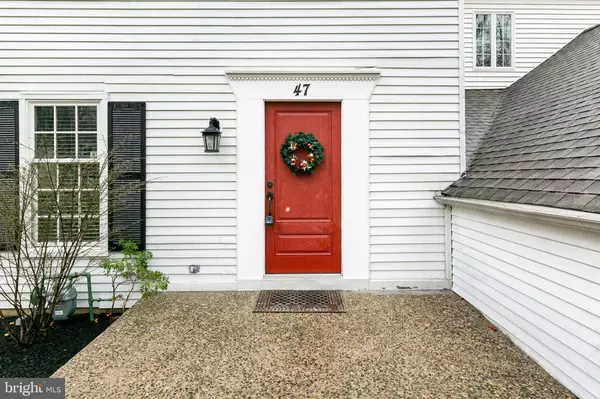$415,000
$419,000
1.0%For more information regarding the value of a property, please contact us for a free consultation.
4 Beds
4 Baths
3,420 SqFt
SOLD DATE : 08/24/2020
Key Details
Sold Price $415,000
Property Type Single Family Home
Sub Type Detached
Listing Status Sold
Purchase Type For Sale
Square Footage 3,420 sqft
Price per Sqft $121
Subdivision Fox Hollow Woods
MLS Listing ID NJCD390742
Sold Date 08/24/20
Style Colonial
Bedrooms 4
Full Baths 3
Half Baths 1
HOA Y/N N
Abv Grd Liv Area 2,620
Originating Board BRIGHT
Year Built 1964
Annual Tax Amount $13,339
Tax Year 2019
Lot Size 0.544 Acres
Acres 0.54
Lot Dimensions 150.00 x 158.00
Property Description
Classic design and generous proportions make this Fox Hollow Woods colonial a stand out home. The graceful flow through the space will appeal to the modern buyer ready to make this move-in ready, sunfilled home, their's today. Enter the large foyer and follow the lovely hardwoods through both the formal living and dining rooms. The eat-in kitchen was nicely updated with newer stainless appliances, white subway tile backsplash and dark wood cabinetry that is accentuated with white granite countertops for a sleek look. Recessed lighting and a brick half-wall all combine for added character. An adjacent family room is spacious and charming with a beamed ceiling, built in cabinetry and a brick fireplace with a large mantle for decorating. Access to the generous back deck is right off this room. A handy laundry/mud room, also with yard access, a half bath, storage and access to the side- turned 2 car garage is also on this main level. The relaxing lightly wooded views from the large deck will make you want to dine al-fresco everyday when the weather gets warmer! The master suite, one of 4 bedrooms on the upper level, comes with two closets and a distinctive and upgraded master bath with large stall shower. The 2nd bedroom has its own full bath, and the remaining two bedrooms share the main hall bath. The wonderfully finished and naturally lit lower level is all about fun with space for games, a gym, rec room..the possibilities are endless! There is additional storage and a walkout to the backyard space. Additional space in the oversized garage will keep all your gear neatly stowed away. Windows have been replaced, roof is under 10 years old and the furnace is newer as well. This perfect home is located minutes to Cherry Hill East HS and Beck Middle School, Fox Hollow Swim Club, and all the popular dining and shopping spots in Cherry Hill, Marlton & Voorhees! It is also easy walking distance to several houses of worship. This is a home you should not miss! See the 3D Virtual tour available in Bright.
Location
State NJ
County Camden
Area Cherry Hill Twp (20409)
Zoning RES
Direction Northeast
Rooms
Other Rooms Living Room, Dining Room, Primary Bedroom, Bedroom 2, Bedroom 3, Bedroom 4, Kitchen, Family Room, Laundry
Basement Fully Finished, Walkout Stairs
Interior
Interior Features Kitchen - Eat-In, Primary Bath(s), Pantry, Walk-in Closet(s), Crown Moldings, Exposed Beams, Ceiling Fan(s), Built-Ins, Formal/Separate Dining Room, Floor Plan - Traditional, Recessed Lighting
Hot Water Natural Gas
Heating Forced Air
Cooling Central A/C
Flooring Hardwood, Ceramic Tile
Fireplaces Number 1
Fireplaces Type Brick, Mantel(s)
Equipment Built-In Range, Dishwasher, Oven/Range - Gas, Refrigerator, Oven - Double, Dryer, Washer
Fireplace Y
Appliance Built-In Range, Dishwasher, Oven/Range - Gas, Refrigerator, Oven - Double, Dryer, Washer
Heat Source Natural Gas
Laundry Main Floor
Exterior
Exterior Feature Deck(s)
Parking Features Inside Access, Garage Door Opener, Garage - Side Entry
Garage Spaces 4.0
Water Access N
View Trees/Woods
Roof Type Pitched,Shingle
Accessibility None
Porch Deck(s)
Attached Garage 2
Total Parking Spaces 4
Garage Y
Building
Lot Description Trees/Wooded
Story 2
Sewer Public Sewer
Water Public
Architectural Style Colonial
Level or Stories 2
Additional Building Above Grade, Below Grade
Structure Type Beamed Ceilings
New Construction N
Schools
Elementary Schools Richard Stockton E.S.
Middle Schools Henry C. Beck M.S.
High Schools Cherry Hill High-East H.S.
School District Cherry Hill Township Public Schools
Others
Senior Community No
Tax ID 09-00523 06-00008
Ownership Fee Simple
SqFt Source Assessor
Special Listing Condition Standard
Read Less Info
Want to know what your home might be worth? Contact us for a FREE valuation!

Our team is ready to help you sell your home for the highest possible price ASAP

Bought with Stephen Selverian • Prime Realty Partners
GET MORE INFORMATION

Agent | License ID: 1863935






