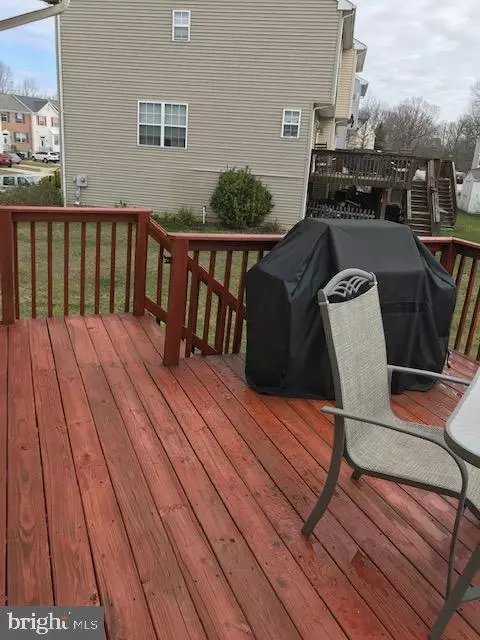$174,900
$174,900
For more information regarding the value of a property, please contact us for a free consultation.
3 Beds
2 Baths
1,572 SqFt
SOLD DATE : 05/28/2020
Key Details
Sold Price $174,900
Property Type Townhouse
Sub Type Interior Row/Townhouse
Listing Status Sold
Purchase Type For Sale
Square Footage 1,572 sqft
Price per Sqft $111
Subdivision Olde Orchard
MLS Listing ID NJGL256494
Sold Date 05/28/20
Style Traditional
Bedrooms 3
Full Baths 1
Half Baths 1
HOA Y/N N
Abv Grd Liv Area 1,252
Originating Board BRIGHT
Year Built 1998
Annual Tax Amount $5,636
Tax Year 2019
Lot Size 6,360 Sqft
Acres 0.15
Lot Dimensions 51X120
Property Description
You must see this move-in ready, freshly painted, updated 3 Bedroom 1 1/2 BA end-unit townhome which shows true "pride of ownership". You will enter the home through a beautiful foyer, with hardwood floors throughout the entire first floor. Sunlight shines through the large bay window in the lovely living room, and large window in the dining room area. The eat-in, spacious kitchen boasts french doors leading out to the freshly stained, custom rear wood deck. The deck conveniently has a staircase to the rear yard. Once back inside the home, walk upstairs to the main bedroom with cathedral ceilings, a large walk-in closet. There is also plenty of room for a sitting area as well. The main bedroom has access to the full bathroom with dual sinks, upgraded vanity and pantry. Two other bedrooms complete the upper level. Enjoy the fully finished freshly painted basement currently utilized as a family room, and exercise area. The basement has plenty of storage closets, a separate laundry room with cabinets storage and door. Also note the 6 panel interior doors, storage shed, beautiful landscaping, neutral carpeting. There is no HOA and NO ASSOCIATION FEES ! Tucked away in a desirable neighborhood, yet close to a major access roads, shopping, and just a few minutes away from Rowan University. Too much more to mention. You will love this beautiful townhome.
Location
State NJ
County Gloucester
Area Glassboro Boro (20806)
Zoning R4
Rooms
Other Rooms Living Room, Dining Room, Bedroom 2, Bedroom 3, Kitchen, Basement, Bedroom 1, Full Bath, Half Bath
Basement Fully Finished, Full, Windows, Sump Pump, Heated, Shelving, Interior Access
Interior
Interior Features Carpet, Ceiling Fan(s), Combination Dining/Living, Floor Plan - Open, Kitchen - Eat-In, Pantry, Walk-in Closet(s), Wood Floors, Chair Railings, Recessed Lighting
Hot Water Natural Gas
Heating Forced Air
Cooling Central A/C, Ceiling Fan(s)
Flooring Hardwood, Carpet, Vinyl
Equipment Built-In Range, Built-In Microwave, Dishwasher, Oven - Self Cleaning, Water Heater
Fireplace N
Window Features Bay/Bow
Appliance Built-In Range, Built-In Microwave, Dishwasher, Oven - Self Cleaning, Water Heater
Heat Source Natural Gas
Laundry Basement, Lower Floor
Exterior
Exterior Feature Deck(s)
Garage Spaces 2.0
Utilities Available Cable TV Available, Electric Available, Fiber Optics Available, Natural Gas Available, Phone Available, Sewer Available, Water Available
Water Access N
View Trees/Woods
Roof Type Shingle
Accessibility Other
Porch Deck(s)
Total Parking Spaces 2
Garage N
Building
Lot Description Corner, SideYard(s), Front Yard, Rear Yard
Story 3+
Foundation Block
Sewer Public Sewer
Water Public
Architectural Style Traditional
Level or Stories 3+
Additional Building Above Grade, Below Grade
Structure Type Dry Wall,Cathedral Ceilings
New Construction N
Schools
Elementary Schools Bullock School
Middle Schools Glassboro
High Schools Glassboro H.S.
School District Glassboro Public Schools
Others
Pets Allowed N
Senior Community No
Tax ID 06-00411 22-00012
Ownership Fee Simple
SqFt Source Assessor
Security Features Security System
Acceptable Financing Cash, Conventional, FHA, FNMA, VA
Horse Property N
Listing Terms Cash, Conventional, FHA, FNMA, VA
Financing Cash,Conventional,FHA,FNMA,VA
Special Listing Condition Standard
Read Less Info
Want to know what your home might be worth? Contact us for a FREE valuation!

Our team is ready to help you sell your home for the highest possible price ASAP

Bought with Ellen Lanciano • Century 21 Alliance - Mantua
GET MORE INFORMATION

Agent | License ID: 1863935






