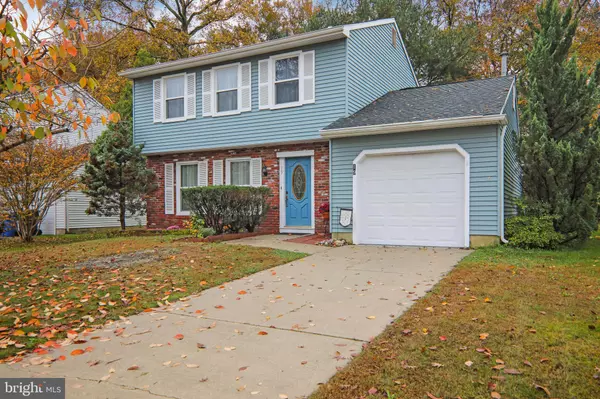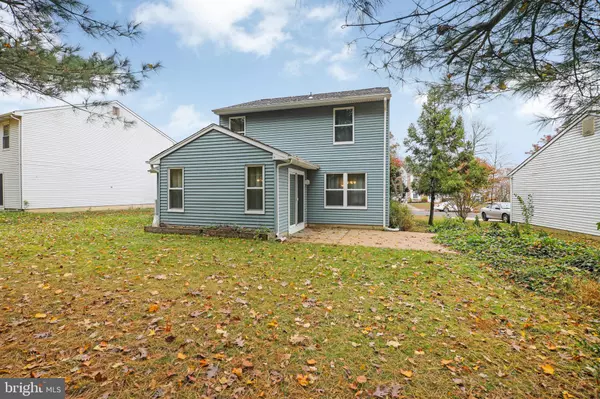$240,000
$244,900
2.0%For more information regarding the value of a property, please contact us for a free consultation.
3 Beds
2 Baths
1,514 SqFt
SOLD DATE : 04/10/2020
Key Details
Sold Price $240,000
Property Type Single Family Home
Sub Type Detached
Listing Status Sold
Purchase Type For Sale
Square Footage 1,514 sqft
Price per Sqft $158
Subdivision Crescent Hollow
MLS Listing ID NJGL250208
Sold Date 04/10/20
Style Colonial
Bedrooms 3
Full Baths 1
Half Baths 1
HOA Y/N N
Abv Grd Liv Area 1,514
Originating Board BRIGHT
Year Built 1987
Annual Tax Amount $5,933
Tax Year 2019
Lot Size 7,320 Sqft
Acres 0.17
Lot Dimensions 61.00 x 120.00
Property Description
Come and check out this renovated colonial in Crescent Hollow in Mantua Township. The 3 bedroom 1 1/2 bath single family brick colonial home has an attached garage and nice yard. As you enter the large living room and formal dining room you will see beautiful hardwood floors. The bright-clean lines, updated eat-in kitchen, (2019) has new cabinets and hardware, tile back-splash and granite countertops. Also, a New stove, microwave, and dishwasher. There is also, a refrigerator and garbage disposal included. The family room is off of the kitchen and is perfect for entertaining in this open floor plan. This home has a newer architectural shingle roof and newer gutters (2016). The second floor gutters are maintenance free with leaf guards. The trim and soffits are maintenance free. New Double-Hung tilt in windows,(2018). The entire interior has been freshly painted, Ceiling Fans in all bedrooms. A second floor Attic access with pull down stairs is great for added storage and the attic is super insulated. The main Bath has been totally remodeled (2019), with a new tub surround, new vanity and flooring. Come see this property, it won't last!
Location
State NJ
County Gloucester
Area Mantua Twp (20810)
Zoning RESIDENTIAL
Rooms
Other Rooms Living Room, Dining Room, Primary Bedroom, Bedroom 2, Bedroom 3, Kitchen, Family Room, Bedroom 1, Laundry
Interior
Interior Features Attic, Ceiling Fan(s), Family Room Off Kitchen, Formal/Separate Dining Room, Kitchen - Eat-In, Recessed Lighting, Tub Shower, Wood Floors
Hot Water Natural Gas
Heating Forced Air
Cooling Central A/C
Equipment Refrigerator, Dishwasher, Disposal, Microwave, Washer, Dryer - Gas
Appliance Refrigerator, Dishwasher, Disposal, Microwave, Washer, Dryer - Gas
Heat Source Natural Gas
Exterior
Parking Features Garage Door Opener, Garage - Front Entry, Inside Access
Garage Spaces 1.0
Utilities Available Electric Available, Natural Gas Available, Cable TV
Water Access N
Roof Type Architectural Shingle
Accessibility None
Attached Garage 1
Total Parking Spaces 1
Garage Y
Building
Story 2
Foundation Slab
Sewer Public Sewer
Water Public
Architectural Style Colonial
Level or Stories 2
Additional Building Above Grade, Below Grade
New Construction N
Schools
Elementary Schools Mantua Twp
Middle Schools Clearview Regional
High Schools Clearview Regional
School District Clearview Regional Schools
Others
Pets Allowed Y
Senior Community No
Tax ID 10-00251 01-00062
Ownership Fee Simple
SqFt Source Assessor
Acceptable Financing Cash, Conventional, FHA, VA
Listing Terms Cash, Conventional, FHA, VA
Financing Cash,Conventional,FHA,VA
Special Listing Condition Standard
Pets Allowed No Pet Restrictions
Read Less Info
Want to know what your home might be worth? Contact us for a FREE valuation!

Our team is ready to help you sell your home for the highest possible price ASAP

Bought with Joseph Schwarzman • Premier Real Estate Corp.
GET MORE INFORMATION
Agent | License ID: 1863935






