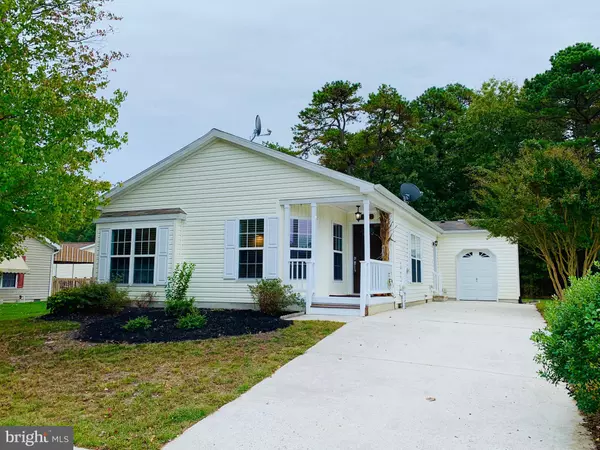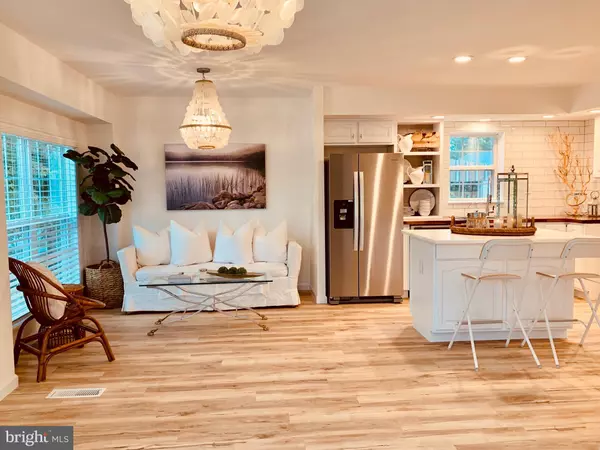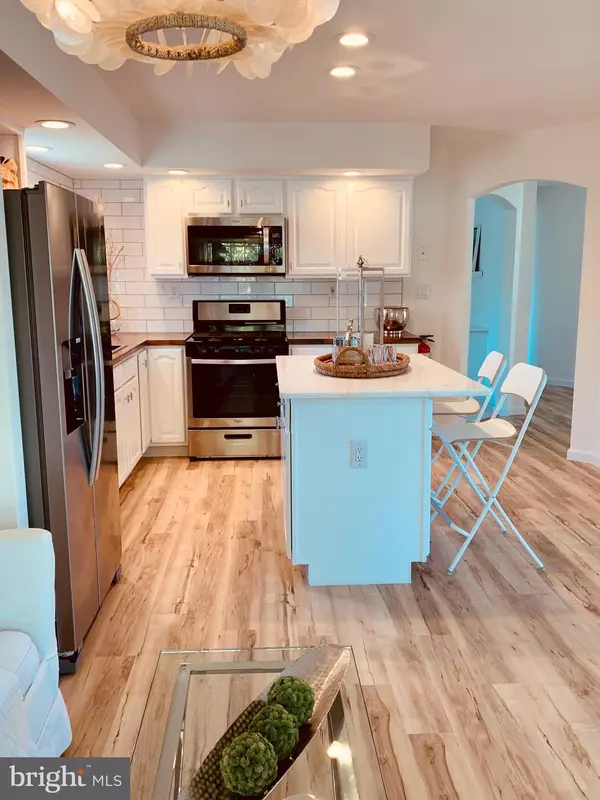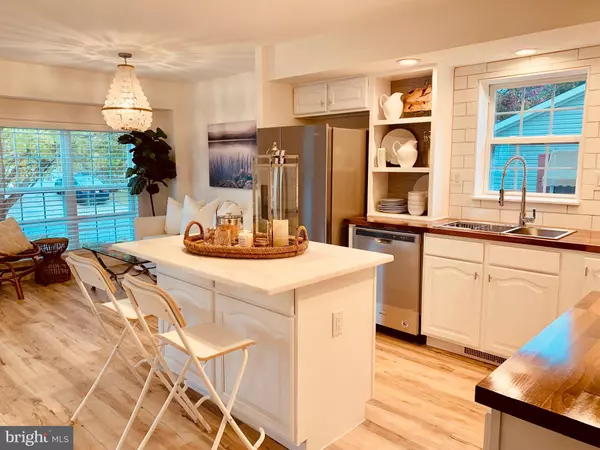$108,000
$110,000
1.8%For more information regarding the value of a property, please contact us for a free consultation.
2 Beds
2 Baths
1,550 SqFt
SOLD DATE : 07/31/2020
Key Details
Sold Price $108,000
Property Type Manufactured Home
Sub Type Manufactured
Listing Status Sold
Purchase Type For Sale
Square Footage 1,550 sqft
Price per Sqft $69
Subdivision The Fairways
MLS Listing ID NJAC111888
Sold Date 07/31/20
Style Ranch/Rambler
Bedrooms 2
Full Baths 2
HOA Y/N N
Abv Grd Liv Area 1,550
Originating Board BRIGHT
Year Built 2003
Tax Year 2019
Lot Size 6,706 Sqft
Acres 0.15
Lot Dimensions 170.44 x39.35
Property Description
Enjoy life in this low maintenance, beautifully remodeled ranch style single-family home with land lease (land rent) and no taxes. Located in The Fairways 55+ community. No HOA fees. This home offers lower rent in the community. Your land rent includes trash pickup, snow removal and all amenities available at The Fairways. A portion of your land rent can be discounted on your taxes. This home is designed by a professional Interior Designer. This 2-bedroom 2- bath home is completely remodeled just waiting for your personal touches. New flooring and carpet throughout. This home is designed with a great-room concept boasting an open kitchen, dining area and lounge area. Brand new Stainless steel appliances marble top island, European walnut butcher block counter-tops with a tile backsplash. Large living room, den/office with built-in desk. large Laundry room with sink, door to driveway and attached shed. Roomy guest room and hall bath. Master bedroom with large walk-in closet, master-bath with walk-shower, garden tub, double sink, and built-in linen closet. Door to brand new rear deck that overlooks a quiet, wooded and private back yard. Clubhouse Amenities include state of the art indoor pool and hot tub, billiard room, gym. Located next to County Club and Golfing. This home is a step above all the rest. All the work is done! Now all you need to do is pack your bags and move in.
Location
State NJ
County Atlantic
Area Hamilton Twp (20112)
Direction North
Rooms
Other Rooms Primary Bedroom
Main Level Bedrooms 2
Interior
Interior Features Built-Ins, Breakfast Area, Carpet, Ceiling Fan(s), Combination Dining/Living, Combination Kitchen/Dining, Combination Kitchen/Living, Dining Area, Entry Level Bedroom, Family Room Off Kitchen, Floor Plan - Open, Kitchen - Eat-In, Kitchen - Gourmet, Kitchen - Island, Primary Bath(s), Recessed Lighting, Skylight(s), Soaking Tub, Sprinkler System, Stall Shower, Tub Shower, Upgraded Countertops, Walk-in Closet(s), Window Treatments, Other
Hot Water Natural Gas
Heating Central
Cooling Central A/C
Flooring Carpet, Vinyl
Equipment Dishwasher, Exhaust Fan, Microwave, Oven - Single, Oven/Range - Gas, Refrigerator, Stainless Steel Appliances, Water Heater
Furnishings No
Fireplace N
Window Features Double Hung
Appliance Dishwasher, Exhaust Fan, Microwave, Oven - Single, Oven/Range - Gas, Refrigerator, Stainless Steel Appliances, Water Heater
Heat Source Natural Gas
Exterior
Exterior Feature Porch(es), Deck(s)
Water Access N
View Trees/Woods
Roof Type Asphalt
Street Surface Paved
Accessibility Doors - Swing In, Level Entry - Main, Low Pile Carpeting
Porch Porch(es), Deck(s)
Garage N
Building
Lot Description Backs to Trees, Partly Wooded, Private, Rear Yard, Trees/Wooded
Story 1
Foundation Crawl Space
Sewer Public Sewer
Water Public
Architectural Style Ranch/Rambler
Level or Stories 1
Additional Building Above Grade
Structure Type Dry Wall
New Construction N
Schools
Elementary Schools George L. Hess Educational Complex
Middle Schools William Davies
High Schools Oakcrest
School District Hamilton Township Public Schools
Others
Pets Allowed Y
Senior Community Yes
Age Restriction 55
Tax ID NO TAX RECORD
Ownership Fee Simple
SqFt Source Estimated
Acceptable Financing Conventional, Cash
Horse Property N
Listing Terms Conventional, Cash
Financing Conventional,Cash
Special Listing Condition Standard
Pets Allowed Cats OK, Dogs OK
Read Less Info
Want to know what your home might be worth? Contact us for a FREE valuation!

Our team is ready to help you sell your home for the highest possible price ASAP

Bought with Matthew H Haviland • Keller Williams Realty - Atlantic Shore
GET MORE INFORMATION
Agent | License ID: 1863935






