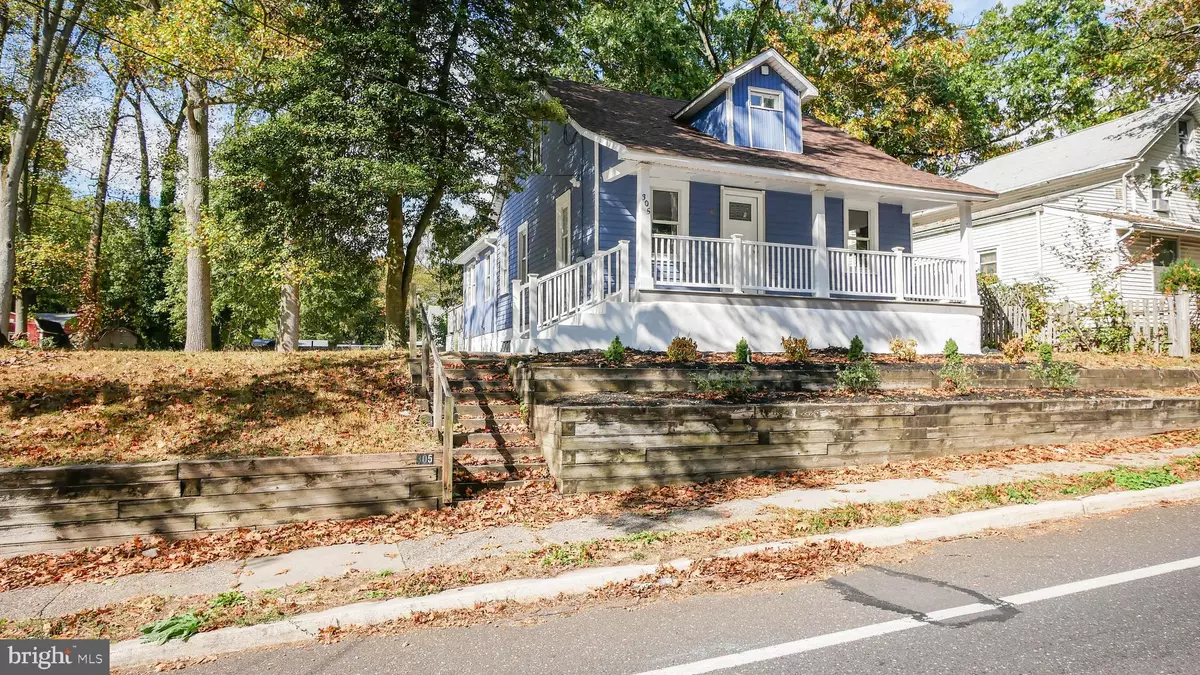$195,000
$182,000
7.1%For more information regarding the value of a property, please contact us for a free consultation.
3 Beds
2 Baths
1,284 SqFt
SOLD DATE : 01/17/2020
Key Details
Sold Price $195,000
Property Type Single Family Home
Sub Type Detached
Listing Status Sold
Purchase Type For Sale
Square Footage 1,284 sqft
Price per Sqft $151
Subdivision None Available
MLS Listing ID NJCD376868
Sold Date 01/17/20
Style Cape Cod
Bedrooms 3
Full Baths 2
HOA Y/N N
Abv Grd Liv Area 1,284
Originating Board BRIGHT
Year Built 1924
Annual Tax Amount $5,961
Tax Year 2019
Lot Size 0.344 Acres
Acres 0.34
Lot Dimensions 100.00 x 150.00
Property Description
Welcome to 305 W Clements Bridge Rd. in Runnemede, NJ! This home has been renovated throughout and is ready to be called home! Upon entering you are greeted with brand new bamboo hardwood flooring throughout the main living areas and lovely neutral color palette. You will also find your second & third bedroom and a full bath on the main level of this home. You will be pleasantly surprised with the beautifully updated kitchen that features a lovely L-shaped island, tasteful granite counter-tops, an eye-catching backsplash, lovely cabinetry, and brand new stainless steel appliances. Do you need extra living space? Not a problem! Right off the kitchen, you'll walk through the french doors that will give you access to your huge deck and backyard. The upper-level master bedroom features brand new hardwood flooring as well as a large closet and an en-suite bathroom that is sure to impress The basement is drywall for additional living space. ! This home has brand new HVAC, a new hot water heater, and newly renovated electrical and plumbing. If you are looking for convenience, you will love being close to major travel routes, shopping, and entertainment. Come and see all that this home has to offer! The home sits on a large lot size 100 x 150.
Location
State NJ
County Camden
Area Runnemede Boro (20430)
Zoning RESIDENTIAL
Rooms
Other Rooms Primary Bedroom, Primary Bathroom
Basement Improved
Main Level Bedrooms 2
Interior
Heating Forced Air, Energy Star Heating System
Cooling Central A/C, Ceiling Fan(s)
Flooring Hardwood
Equipment Stainless Steel Appliances, Built-In Microwave, Built-In Range, Dishwasher, Refrigerator
Appliance Stainless Steel Appliances, Built-In Microwave, Built-In Range, Dishwasher, Refrigerator
Heat Source Natural Gas
Exterior
Water Access N
Roof Type Shingle
Accessibility None
Garage N
Building
Story 2
Sewer Public Sewer
Water Public
Architectural Style Cape Cod
Level or Stories 2
Additional Building Above Grade, Below Grade
Structure Type Dry Wall
New Construction N
Schools
High Schools Triton H.S.
School District Runnemede Public
Others
Pets Allowed Y
Senior Community No
Tax ID 30-00094-00023
Ownership Fee Simple
SqFt Source Estimated
Acceptable Financing Conventional, FHA, Cash
Listing Terms Conventional, FHA, Cash
Financing Conventional,FHA,Cash
Special Listing Condition Standard
Pets Allowed No Pet Restrictions
Read Less Info
Want to know what your home might be worth? Contact us for a FREE valuation!

Our team is ready to help you sell your home for the highest possible price ASAP

Bought with Michaela L Hartery • Hometown Real Estate Group
GET MORE INFORMATION
Agent | License ID: 1863935






