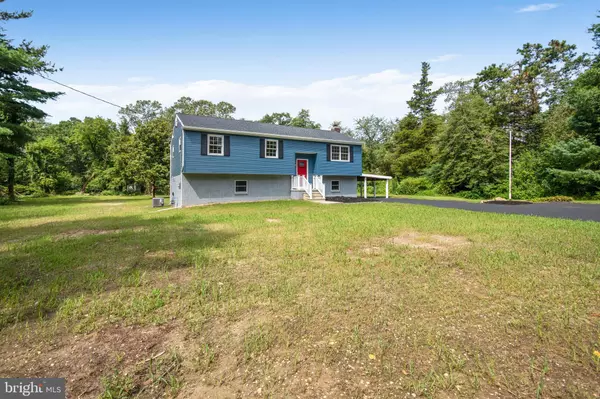$230,000
$242,900
5.3%For more information regarding the value of a property, please contact us for a free consultation.
3 Beds
2 Baths
2,104 SqFt
SOLD DATE : 02/13/2020
Key Details
Sold Price $230,000
Property Type Single Family Home
Sub Type Detached
Listing Status Sold
Purchase Type For Sale
Square Footage 2,104 sqft
Price per Sqft $109
Subdivision Not In Use
MLS Listing ID NJGL243892
Sold Date 02/13/20
Style Bi-level,Raised Ranch/Rambler
Bedrooms 3
Full Baths 2
HOA Y/N N
Abv Grd Liv Area 2,104
Originating Board BRIGHT
Year Built 1976
Annual Tax Amount $6,982
Tax Year 2019
Lot Size 1.070 Acres
Acres 1.07
Lot Dimensions 0.00 x 0.00
Property Description
Welcome to the new and improved 1171 Swedesboro Road! This home has been transformed both inside and out! The main level features an open concept living area. The kitchen, dining area, and living room area all flow together and feature cathedral ceilings that make the space feel huge. The brand new kitchen has tons of soft close cabinets with a bonus pantry and over/under cabinet lighting, granite counter tops, tiled back splash, island with pendant lighting, and stainless steel appliances. French doors off the dining area lead to the deck that's made of composite material to last for years to come. Water resistant laminate flooring, LED recessed lighting, and lots of closet space can be found throughout the home. Ceiling fans can be found in each bedroom and the living room area. The bedrooms have been refreshed with new carpet. The main floor full bath has also been refreshed with new vanity, toilet and fixtures and features tiled floor, updated shower, and a private entrance to the main bedroom. The interior and exterior have been freshly painted. The lower level is partially finished and features a huge family room, brick fireplace with new natural gas insert, and a second full bath that's been completely redone. The second half of the lower level is where you'll find the laundry hookups and a huge storage area. Another set of French doors lead you from the family room to the covered patio, backyard, and carport area. The large cleared lot is just over 1 acre. The bonus outbuilding can double as extra storage and a workshop. There's plenty of parking on the freshly seal coated asphalt driveway and shelter from the elements under the attached carport. Electrical and plumbing have both been updated. Additional brand new items also include: roof w/ transferable warranty, siding, gutters, shutters, interior and exterior doors, trim, lighting, HVAC, water heater, and BRAND NEW SEPTIC SYSTEM!! Great location conveniently just two minutes from Route 55!
Location
State NJ
County Gloucester
Area Franklin Twp (20805)
Zoning RA
Rooms
Other Rooms Living Room, Bedroom 2, Bedroom 3, Kitchen, Family Room, Bedroom 1
Basement Full, Heated, Partially Finished, Walkout Level, Windows, Interior Access, Outside Entrance
Main Level Bedrooms 3
Interior
Interior Features Attic, Carpet, Ceiling Fan(s), Combination Kitchen/Dining, Combination Dining/Living, Floor Plan - Open, Kitchen - Eat-In, Kitchen - Island, Pantry, Recessed Lighting, Stall Shower, Tub Shower, Upgraded Countertops, Water Treat System
Hot Water Natural Gas
Heating Forced Air
Cooling Ceiling Fan(s), Central A/C
Flooring Carpet, Laminated
Fireplaces Number 1
Fireplaces Type Brick, Gas/Propane, Insert
Equipment Built-In Microwave, Dishwasher, Energy Efficient Appliances, Oven/Range - Electric, Refrigerator, Stainless Steel Appliances, Water Conditioner - Owned, Water Heater
Fireplace Y
Window Features Double Hung
Appliance Built-In Microwave, Dishwasher, Energy Efficient Appliances, Oven/Range - Electric, Refrigerator, Stainless Steel Appliances, Water Conditioner - Owned, Water Heater
Heat Source Natural Gas
Laundry Lower Floor, Hookup
Exterior
Exterior Feature Deck(s), Patio(s)
Garage Spaces 6.0
Water Access N
Roof Type Shingle,Asphalt
Accessibility None
Porch Deck(s), Patio(s)
Total Parking Spaces 6
Garage N
Building
Lot Description Cleared, Front Yard, Level, Rear Yard, SideYard(s)
Story 2
Sewer On Site Septic
Water Private, Well
Architectural Style Bi-level, Raised Ranch/Rambler
Level or Stories 2
Additional Building Above Grade, Below Grade
Structure Type Cathedral Ceilings,Dry Wall
New Construction N
Schools
School District Delsea Regional High Scho Schools
Others
Senior Community No
Tax ID 05-02501-00006
Ownership Fee Simple
SqFt Source Assessor
Security Features Carbon Monoxide Detector(s),Smoke Detector
Acceptable Financing Cash, Conventional, FHA, USDA, VA
Listing Terms Cash, Conventional, FHA, USDA, VA
Financing Cash,Conventional,FHA,USDA,VA
Special Listing Condition Standard
Read Less Info
Want to know what your home might be worth? Contact us for a FREE valuation!

Our team is ready to help you sell your home for the highest possible price ASAP

Bought with Jina M Bertonazzi • Coldwell Banker Excel Realty
GET MORE INFORMATION
Agent | License ID: 1863935






