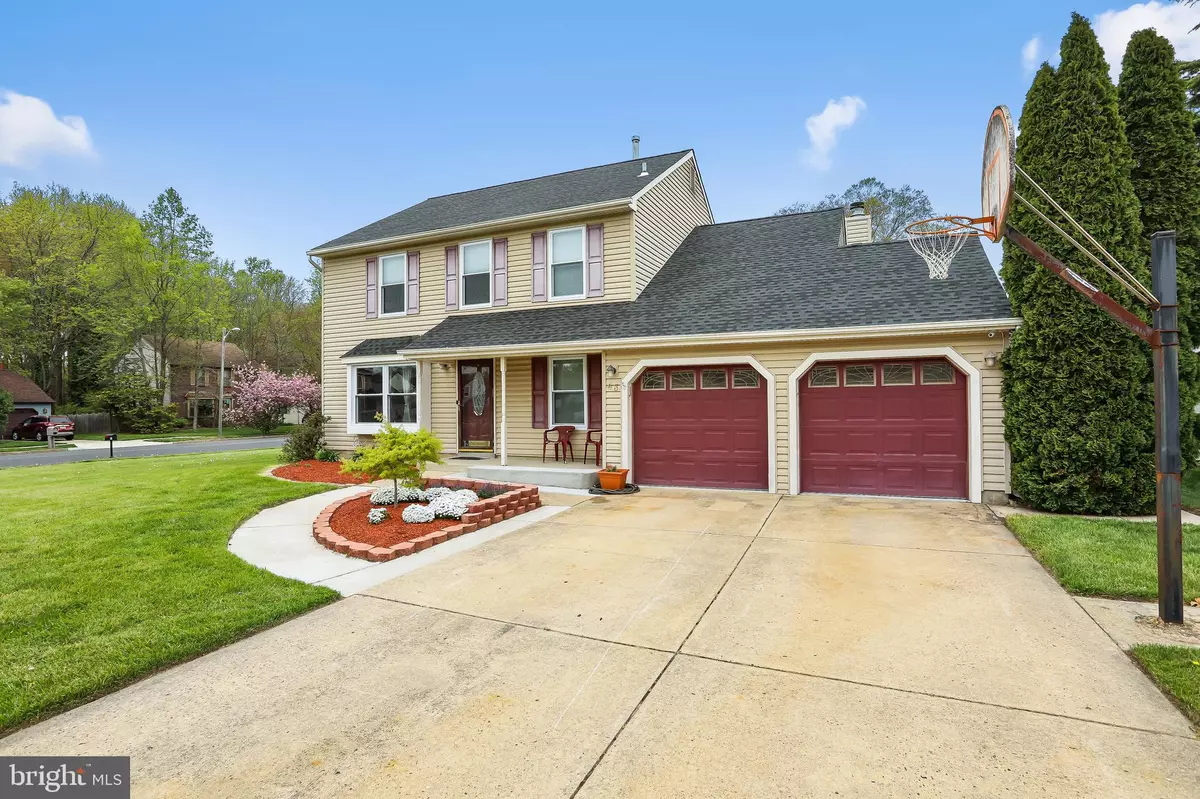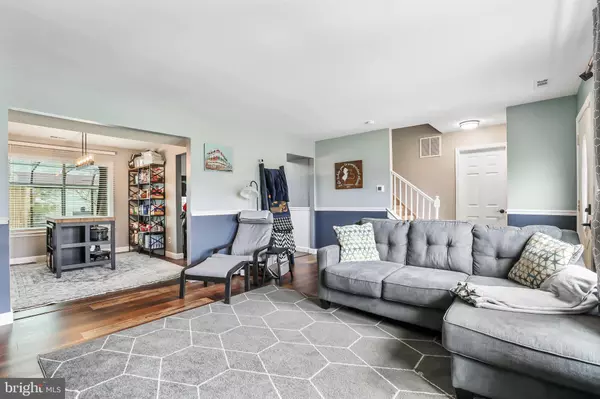$379,000
$375,000
1.1%For more information regarding the value of a property, please contact us for a free consultation.
3 Beds
3 Baths
1,848 SqFt
SOLD DATE : 06/17/2022
Key Details
Sold Price $379,000
Property Type Single Family Home
Sub Type Detached
Listing Status Sold
Purchase Type For Sale
Square Footage 1,848 sqft
Price per Sqft $205
Subdivision Colts Neck
MLS Listing ID NJGL2015094
Sold Date 06/17/22
Style Contemporary
Bedrooms 3
Full Baths 2
Half Baths 1
HOA Y/N N
Abv Grd Liv Area 1,848
Originating Board BRIGHT
Year Built 1984
Annual Tax Amount $8,217
Tax Year 2021
Lot Size 10,890 Sqft
Acres 0.25
Lot Dimensions 96.00 x 0.00
Property Description
Welcome home! This gorgeous 3- bedroom 2.5-bathroom with 2-car garage colonial located in the charming community of Colts Neck. The oversized corner lot offers great entertainment space outside. Brand new patio along with the enclosed sunroom, possibilities of outdoor activities are endless. Dont forget to enjoy the fruits that are provided by the fruit trees and bushes. Inside of this home boasts upgrades throughout. Upon entry you are greeted with an open concept living, dining, eat-in-kitchen and family room. Master en-suite, two spacious secondary bedrooms, a full bathroom and a lounge area are located on the upper level. Lounge area over looks the family room with fireplace on the main level. The lounge area is currently used as an office. It could easily be converted into a fourth bedroom. Don't wait, schedule a private tour today! New roof, windows, HVAC with transferable warranty. New stainless steel kitchen appliances, and many more.
Location
State NJ
County Gloucester
Area Washington Twp (20818)
Zoning PR1
Rooms
Other Rooms Living Room, Dining Room, Primary Bedroom, Bedroom 2, Kitchen, Family Room, Bedroom 1, Laundry, Other, Office
Interior
Interior Features Ceiling Fan(s), Kitchen - Eat-In
Hot Water Natural Gas
Heating Central, Forced Air
Cooling Central A/C
Flooring Vinyl
Fireplaces Number 1
Equipment Cooktop, Dishwasher, Dryer, Refrigerator, Stove, Washer
Fireplace Y
Window Features Bay/Bow,Skylights
Appliance Cooktop, Dishwasher, Dryer, Refrigerator, Stove, Washer
Heat Source Natural Gas
Laundry Main Floor
Exterior
Exterior Feature Patio(s), Deck(s), Enclosed, Balcony
Parking Features Garage Door Opener, Oversized, Garage - Front Entry
Garage Spaces 2.0
Utilities Available Cable TV
Water Access N
Roof Type Other
Accessibility None
Porch Patio(s), Deck(s), Enclosed, Balcony
Attached Garage 2
Total Parking Spaces 2
Garage Y
Building
Lot Description Corner, Front Yard, Level, Rear Yard, SideYard(s), Vegetation Planting
Story 2
Foundation Slab
Sewer Public Sewer
Water Public
Architectural Style Contemporary
Level or Stories 2
Additional Building Above Grade, Below Grade
New Construction N
Schools
Elementary Schools Hurffville
Middle Schools Chestnut Ridge
High Schools Washington Township
School District Washington Township Public Schools
Others
Pets Allowed Y
Senior Community No
Tax ID 18-00017 09-00001
Ownership Fee Simple
SqFt Source Estimated
Security Features Security System
Acceptable Financing Cash, Conventional, FHA, VA
Listing Terms Cash, Conventional, FHA, VA
Financing Cash,Conventional,FHA,VA
Special Listing Condition Standard
Pets Allowed No Pet Restrictions
Read Less Info
Want to know what your home might be worth? Contact us for a FREE valuation!

Our team is ready to help you sell your home for the highest possible price ASAP

Bought with Brett M Fenton • Homestarr Realty
GET MORE INFORMATION
Agent | License ID: 1863935






