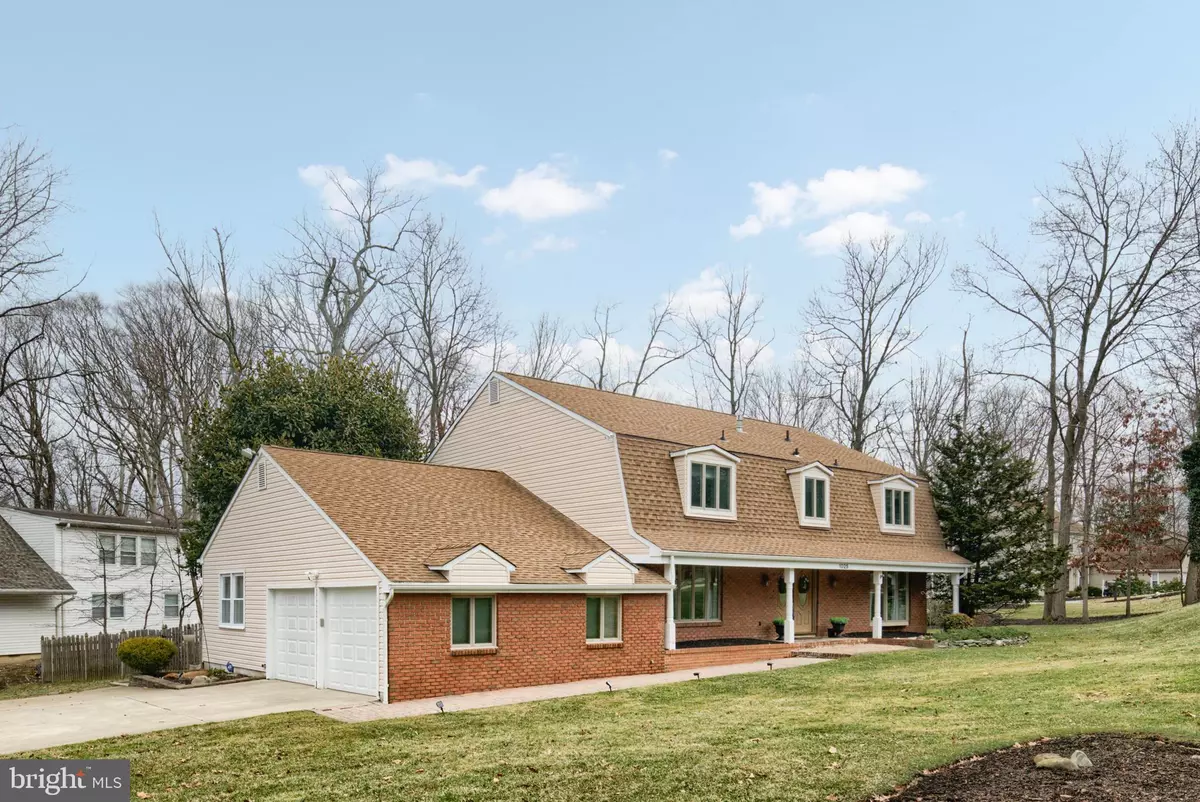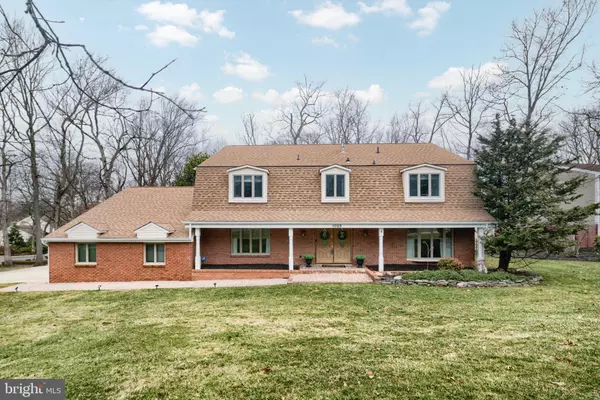$680,000
$614,000
10.7%For more information regarding the value of a property, please contact us for a free consultation.
5 Beds
4 Baths
3,226 SqFt
SOLD DATE : 04/20/2022
Key Details
Sold Price $680,000
Property Type Single Family Home
Sub Type Detached
Listing Status Sold
Purchase Type For Sale
Square Footage 3,226 sqft
Price per Sqft $210
Subdivision Eagle Oak
MLS Listing ID NJCD2020418
Sold Date 04/20/22
Style Colonial
Bedrooms 5
Full Baths 3
Half Baths 1
HOA Y/N N
Abv Grd Liv Area 3,226
Originating Board BRIGHT
Year Built 1970
Annual Tax Amount $14,100
Tax Year 2020
Lot Size 0.411 Acres
Acres 0.41
Lot Dimensions 160.00 x 112.00
Property Description
Wow! This is it! In desirable Eagle Oak this 5 bedroom 3.5 bath home with finished basement on the east side of Cherry Hill sits proudly at 3,226 sqft making this one of the larger homes in the neighborhood. As soon as you step inside you will feel that sense of home you have been searching for. The large open foyer welcomes you in. Notice the hardwood flooring throughout the main level that truly warms the home. The updated stair balusters and railings look amazing. Enjoy game nights? The formal living room with crown molding makes a great space for entertaining or rec room for all to gather. All the stylish light fixtures in this space are included with the sale. Large formal dining room with recessed lighting and more beautiful crown molding. The living room is complete with a granite topped wet bar, fireplace and plenty of room for that flat screen on the wall, making an excellent space for movie nights. The fireplace is double sided backing to the large eat-in kitchen, which has been freshly painted, including updated recessed lighting, quartz counter tops and a glass tile back splash. Working from home? Down the hall from the kitchen is the 5th bedroom / home office space, however you see fit. This also makes for a great in-law suite as there is a beautiful subway tiled, updated full bath just outside the space. Upstairs you have 4 very large bedrooms, 2 of them complete with walk in closets and the 3rd with a wall of closets. Closet space and storage is not a concern in this home. Full bathroom in the hall which includes your washer, dryer. Such a special feature meaning no trips to the basement for laundry. The primary bedroom is equipped with crown molding, plenty of room for a king sized bed and a walk in closet with all built in closet organization included with the sale. Now, the primary bathroom.... Recently remodeled, elegant and stunning. Double sinks, illuminated mirror, heated soaking tub, gorgeous stand up shower with double shower heads and Heated Floors! You will not want to leave this space. The finished basement has plenty of room for guests to overflow as you entertain and makes a great play room space as well. There is a separate space currently used as an exercise room, which could also make another great home office or band practice room, however you see fit. Powder room on this level and plenty of storage as well in the utility area. Furnace is just 7 years old and notice the on demand hot water heater providing endless hot water. Other special features include a 2 car garage, plenty of driveway parking, a fenced in yard, in ground sprinklers, a raised planter garden, a shed for additional storage and dual zone cooling. There are an abundance of smart features within this home. Two Nest thermostats, a Ring doorbell and a Ring outdoor camera all included with the sale. Don't forget the Willowdale swim club is just around the corner and this home comes with a One Year First American Home Warranty Value Plus Plan. We don't believe this one will last. Schedule your private showing today!
Location
State NJ
County Camden
Area Cherry Hill Twp (20409)
Zoning RES
Rooms
Other Rooms Living Room, Dining Room, Primary Bedroom, Bedroom 2, Bedroom 3, Bedroom 5, Kitchen, Family Room, Basement, Foyer, Bedroom 1
Basement Full, Fully Finished
Main Level Bedrooms 1
Interior
Interior Features Primary Bath(s), Kitchen - Island, Ceiling Fan(s), Sprinkler System, Kitchen - Eat-In, Attic, Breakfast Area, Wet/Dry Bar, Wood Floors, Walk-in Closet(s), Tub Shower, Stall Shower, Soaking Tub, Recessed Lighting, Pantry, Kitchen - Table Space, Formal/Separate Dining Room, Family Room Off Kitchen, Entry Level Bedroom, Dining Area, Crown Moldings, Carpet
Hot Water Natural Gas
Heating Forced Air
Cooling Central A/C
Flooring Hardwood, Carpet, Tile/Brick
Fireplaces Number 1
Fireplaces Type Brick, Double Sided
Equipment Cooktop, Oven - Wall, Dishwasher, Disposal, Dryer, Oven/Range - Gas, Refrigerator, Washer, Water Heater, Water Heater - Tankless
Fireplace Y
Appliance Cooktop, Oven - Wall, Dishwasher, Disposal, Dryer, Oven/Range - Gas, Refrigerator, Washer, Water Heater, Water Heater - Tankless
Heat Source Natural Gas
Laundry Upper Floor
Exterior
Exterior Feature Deck(s)
Parking Features Garage - Side Entry, Inside Access
Garage Spaces 6.0
Fence Fully
Utilities Available Cable TV
Water Access N
Roof Type Shingle
Accessibility None
Porch Deck(s)
Attached Garage 2
Total Parking Spaces 6
Garage Y
Building
Lot Description Corner, Level, Front Yard, Rear Yard, SideYard(s)
Story 2
Foundation Block
Sewer Public Sewer
Water Public
Architectural Style Colonial
Level or Stories 2
Additional Building Above Grade, Below Grade
New Construction N
Schools
Elementary Schools Bret Harte
Middle Schools Beck
High Schools Cherry Hill High - East
School District Cherry Hill Township Public Schools
Others
Senior Community No
Tax ID 09-00525 18-00005
Ownership Fee Simple
SqFt Source Assessor
Acceptable Financing Conventional, VA, FHA 203(b)
Listing Terms Conventional, VA, FHA 203(b)
Financing Conventional,VA,FHA 203(b)
Special Listing Condition Standard
Read Less Info
Want to know what your home might be worth? Contact us for a FREE valuation!

Our team is ready to help you sell your home for the highest possible price ASAP

Bought with Gina M Ziegler • Keller Williams Realty - Marlton
GET MORE INFORMATION
Agent | License ID: 1863935






