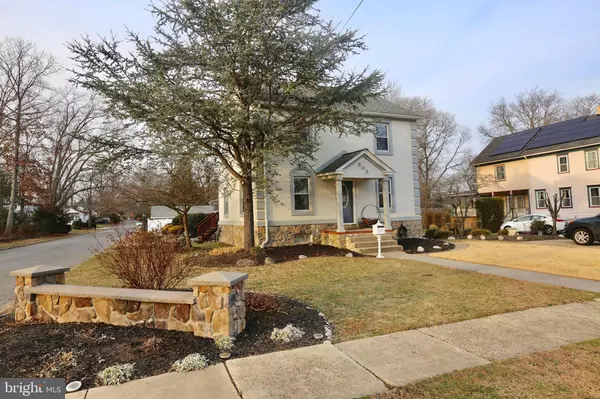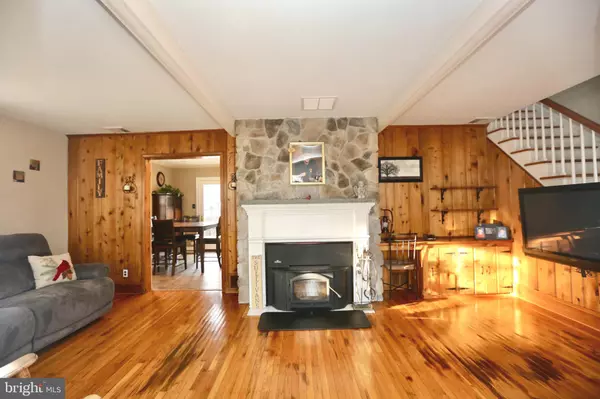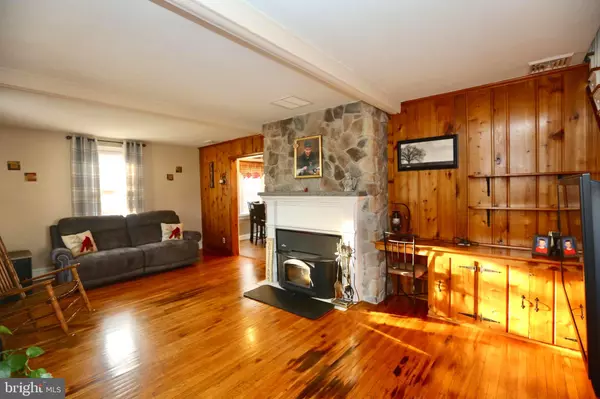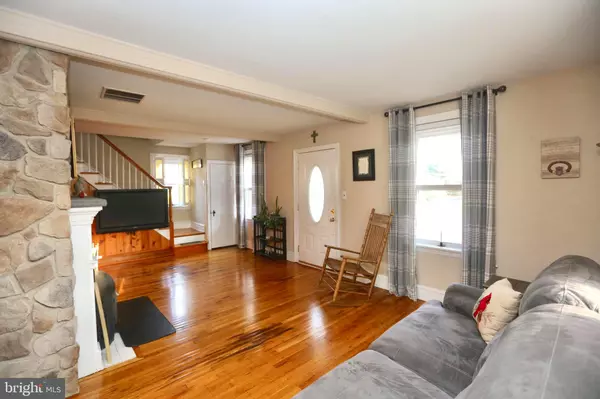$291,500
$279,900
4.1%For more information regarding the value of a property, please contact us for a free consultation.
3 Beds
2 Baths
1,352 SqFt
SOLD DATE : 04/01/2022
Key Details
Sold Price $291,500
Property Type Single Family Home
Sub Type Detached
Listing Status Sold
Purchase Type For Sale
Square Footage 1,352 sqft
Price per Sqft $215
Subdivision None Available
MLS Listing ID NJGL2010530
Sold Date 04/01/22
Style Colonial
Bedrooms 3
Full Baths 1
Half Baths 1
HOA Y/N N
Abv Grd Liv Area 1,352
Originating Board BRIGHT
Year Built 1946
Annual Tax Amount $8,997
Tax Year 2021
Lot Size 0.294 Acres
Acres 0.29
Lot Dimensions 80.00 x 160.00
Property Description
Due to Multiple Offers! The seller requests all offers Best and Final be submitted by 12:00pm Monday 1/31 with a verified prequal. No escalation clauses, if the offer is above asking pre-qual must state Buyer has sufficient funds to cover the difference between appraised price and final sale price if any.
WELCOME TO THIS BEAUTIFULLY KEPT HOME IN THE HEART OF PITMAN! Pride of Ownership! LIVING ROOM has Hardwood Flooring, Newer Double Hung Tilt in Windows, Custom Knotty Pine Wall w/Custom Shelving and Storage, Stone Wood Burning Fireplace with Wood Mantel and Wood Burning Stove Insert. NEWER EAT IN REMODELED KITCHEN has Newer Ceramic Tile Flooring -Newer Custom 36” Cabinets, Custom Crown Molding, Custom Wood Range Hood, Custom Double Trash Drawer, Ceramic Tile Back Splash w/Glass Tiles , Under Cabinet Lighting, Granite Counter Tops , Frigidaire Self-Cleaning Stainless-Steel Gas Range, Disposal, Double Hung Tilt in Windows, Custom Deep Sink, Pullout Faucet, Recessed Lighting with Dimmer Switch, Whirlpool Stainless-Steel Refrigerator, Frigidaire Stainless-Steel Dishwasher, Frigidaire Stainless-Steel Microwave, Custom Build in Pantry, Custom French Door, Custom Crown Molding and 5 ¼” Baseboards, MASTER BEDROOM has Hardwood Flooring , Newer Six Panel Door w/Lever Handle, Double Hung Tilt in Windows w/Shutters, Stone Wall, Ceiling Fan w/Lighting Fixture and 8” Baseboards .
2ND BEDROOM SECOND BEDROOM has Hardwood Flooring, Large Closet w/Built in Drawers, Additional Large Closet, Newer Ceiling Fan w/Lighting Fixture, Crown Molding and 8” Baseboards. THIRD BEDROOM
has Hardwood Flooring, Newer Six Panel Door w/Lever Handle, Double Hung Tilt in Windows, Newer Lighting Fixture, 8” Baseboards and Access to Walk Up Attic for Extra Storage. NEWER REMODELED FULL BATH has Newer Ceramic Tile Flooring, Wood Vanity, Custom Faucet, Mirror and Lighting Fixture, Custom Ceramic Tile Shower, Shower Head and Faucet, Double Hung Tilt in Window w/Shutters and Exhaust Fan w/Light. FULL BASEMENT PARTIALLY FINISHED BASEMENT has Newer Ceramic Tile Flooring, Built in Book Shelfs, Custom Stone Wall and Work Bench. NEWER HALF BATH has Newer Ceramic Tile Flooring, Pedestal Sink, Mirror and Exhaust Fan Lighting Fixture. OTHER EXTRAS INCLUDED Newer 2 Zone HVAC, Newer Dimensional Roof, Hot Water Heat, Oil Heat w/Gas Access, Newer Electrical Box
-Deck (20'x19'), 1 Car Detached Garage, 3 Car Driveway Parking, Newer Stucco Exterior and Stone Exterior, Newer Shed and Newer EP Henry Pavers and Gazebo. This Home is the Perfect Distance to get to the the Growing Downtown with Shops, Restaurants, Breweries, Art Gallery, Historic Theater and Walking Distance to the most Famous Schools and easy access to Major Roads Convenient to Philadelphia, the NJ Shore Points and Much More!.This home will not Last!!!
Location
State NJ
County Gloucester
Area Pitman Boro (20815)
Zoning R-75
Rooms
Other Rooms Living Room, Bedroom 2, Bedroom 3, Kitchen, Family Room, Bedroom 1, Bathroom 1, Half Bath
Basement Partially Finished
Interior
Hot Water Electric
Heating Forced Air
Cooling Zoned
Heat Source Oil
Exterior
Garage Spaces 2.0
Water Access N
Roof Type Asphalt
Accessibility 2+ Access Exits
Total Parking Spaces 2
Garage N
Building
Story 2
Foundation Block, Stone
Sewer Public Sewer
Water Public
Architectural Style Colonial
Level or Stories 2
Additional Building Above Grade, Below Grade
New Construction N
Schools
School District Pitman Boro Public Schools
Others
Senior Community No
Tax ID 15-00068-00005
Ownership Fee Simple
SqFt Source Assessor
Acceptable Financing Cash, Conventional, FHA, VA
Listing Terms Cash, Conventional, FHA, VA
Financing Cash,Conventional,FHA,VA
Special Listing Condition Standard
Read Less Info
Want to know what your home might be worth? Contact us for a FREE valuation!

Our team is ready to help you sell your home for the highest possible price ASAP

Bought with Daniel J Giannetto • Compass RE
GET MORE INFORMATION
Agent | License ID: 1863935






