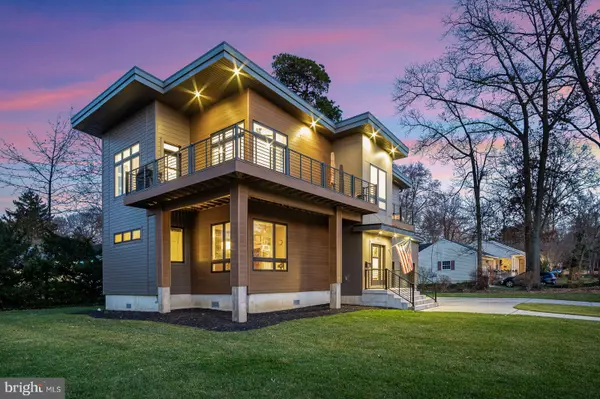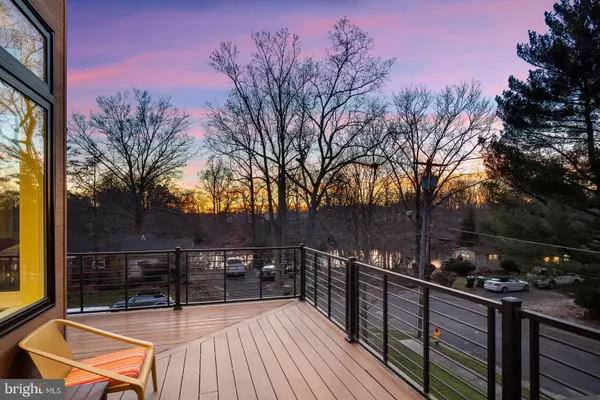$550,000
$580,000
5.2%For more information regarding the value of a property, please contact us for a free consultation.
3 Beds
4 Baths
2,190 SqFt
SOLD DATE : 03/28/2022
Key Details
Sold Price $550,000
Property Type Single Family Home
Sub Type Detached
Listing Status Sold
Purchase Type For Sale
Square Footage 2,190 sqft
Price per Sqft $251
Subdivision None Available
MLS Listing ID NJGL2008086
Sold Date 03/28/22
Style Contemporary
Bedrooms 3
Full Baths 3
Half Baths 1
HOA Y/N N
Abv Grd Liv Area 2,190
Originating Board BRIGHT
Year Built 2019
Annual Tax Amount $8,518
Tax Year 2021
Lot Size 10,018 Sqft
Acres 0.23
Lot Dimensions 100.00 x 100.00
Property Description
Gorgeous VIEWS of the LAKE and SUNSET SKY come with this SPECTACULAR, CUSTOM BUILT 3 bedroom, 3.5 bathroom Mid-Century Modern Home. Did you know that research has shown that living near a body of water is better for your health? It's true! It is a state of Health scientists call “Blue Mind.” Live your dream of living by the water! Featuring an Open Concept with an ultra-modern kitchen, Master Suite with a Lakeview balcony, a library/office, two-car attached garage and so much more this home is AMAZING! From the street, the home sits proudly on a CORNER LOT with lush green lawn, grand chandelier window, and unique roof lines, there's no other home like it! Stepping inside the impressive two-story foyer, gleaming hardwood floors greet you and flow throughout the entire home, there's a solid wood open staircase leading to the upper level and a balcony landing overhead. The upper level will be your HAVEN! Drenched with natural sunlight and offering stunning views of Alcyon Lake from the surrounding windows, it's easy to fall in love with this home. The open concept of the kitchen, living room, and dining area make it easy for socializing while preparing meals. High ceilings make this space feel very spacious. The kitchen is ultra-modern and features a gas 5 burner Viking Stainless Steel Range with matching range hood, sleek white cabinetry, a center island breakfast bar with quartz countertop, a stainless undermount sink, striking red cabinetry on the island plus a built-in microwave. A full wall slate fireplace is the focal point of the living room where you will enjoy cozying up by the fire during the cooler months. There's a door out to the deck off the dining area. The master bedroom suite is fit for royalty and you will look forward to retiring it every evening. With a sliding glass door out to the balcony that has lake and sunset sky views, this bedroom is breathtaking. There's a huge walk-in closet and en-suite bathroom. The master bathroom has an oversized stall shower with custom tile, frameless glass surround, and a private loo. The Butler's Pantry/dry bar with a stemware rack and the laundry room in the hallway so you can multitask with ease. A powder room is off the hallway for your convenience. Downstairs, there's an office, two bedrooms, and two full bathrooms. Both of the first-floor bedrooms are spacious and bright with natural light, neutral colors, ceiling fans, and their own full bathrooms. Both bathrooms feature subway tile surround and frameless glass sliding glass doors on the tub and showers. You'll love working from home in the home office which is bright with natural light from the surrounding windows. There's also a wet bar in the office for your enjoyment. Outside the home, there are two balcony decks that have lake views and face the sunset sky. You will never get tired of the beautiful natural eye candy in the sky each evening! Located in an amazing area, it's across the street from Alcyon Lake and just minutes from downtown Pitman, Rowan University, and Downtown Glassboro.
Location
State NJ
County Gloucester
Area Pitman Boro (20815)
Zoning RES
Rooms
Other Rooms Living Room, Dining Room, Primary Bedroom, Bedroom 2, Kitchen, Family Room, Bedroom 1
Basement Full, Fully Finished
Interior
Interior Features Ceiling Fan(s)
Hot Water Electric
Heating Forced Air
Cooling None
Flooring Wood, Fully Carpeted, Tile/Brick
Fireplaces Type Brick
Equipment Cooktop, Dishwasher, Disposal
Fireplace Y
Appliance Cooktop, Dishwasher, Disposal
Heat Source Oil
Exterior
Exterior Feature Porch(es)
Parking Features Inside Access
Garage Spaces 4.0
Water Access N
View Lake
Roof Type Shingle
Accessibility None
Porch Porch(es)
Attached Garage 2
Total Parking Spaces 4
Garage Y
Building
Story 2
Foundation Other
Sewer Public Sewer
Water Public
Architectural Style Contemporary
Level or Stories 2
Additional Building Above Grade, Below Grade
New Construction N
Schools
High Schools Pitman H.S.
School District Pitman Boro Public Schools
Others
Senior Community No
Tax ID 15-00181-00009
Ownership Fee Simple
SqFt Source Estimated
Special Listing Condition Standard
Read Less Info
Want to know what your home might be worth? Contact us for a FREE valuation!

Our team is ready to help you sell your home for the highest possible price ASAP

Bought with Thomas Sadler • BHHS Fox & Roach-Center City Walnut
GET MORE INFORMATION
Agent | License ID: 1863935






