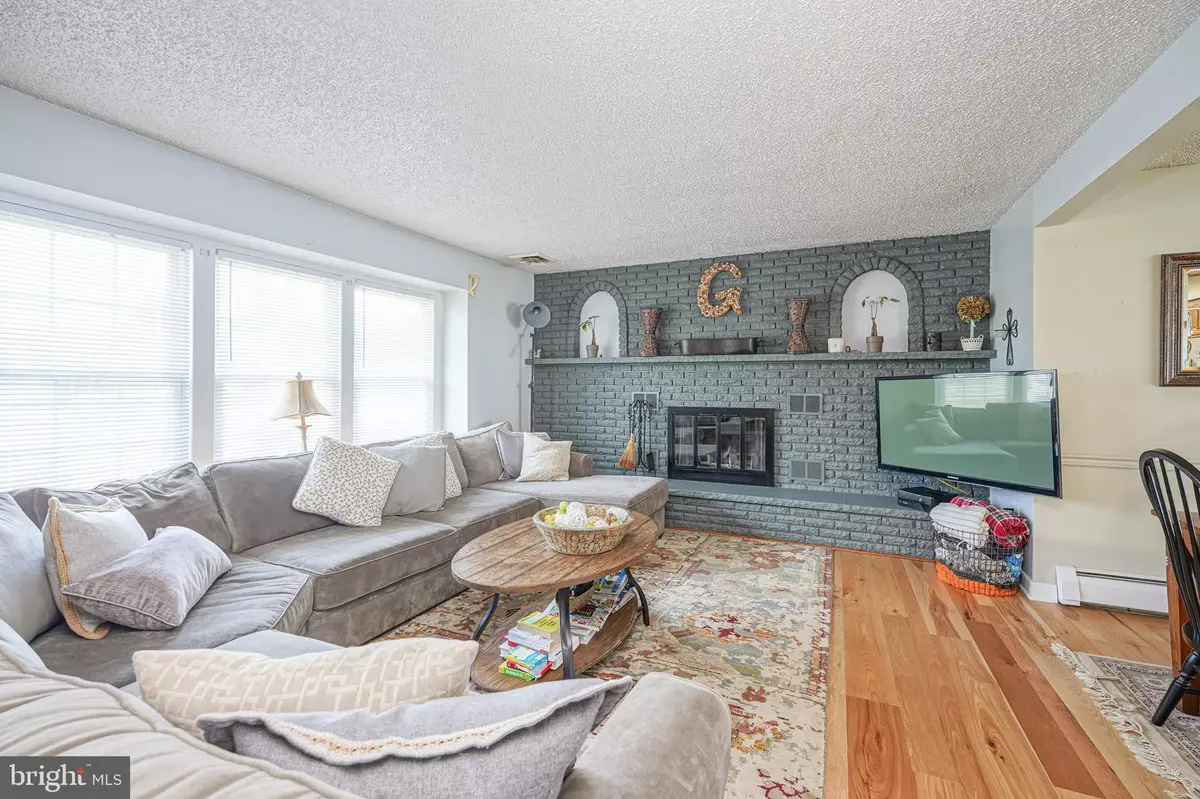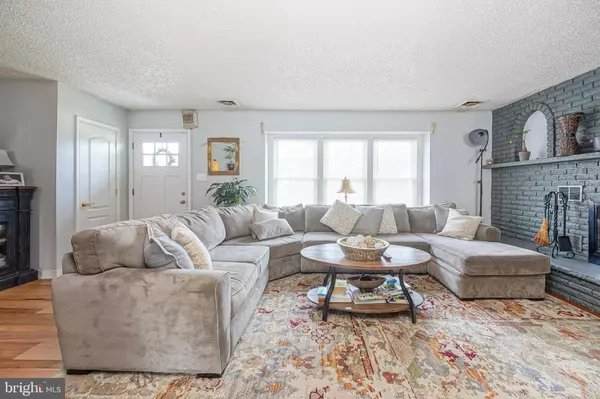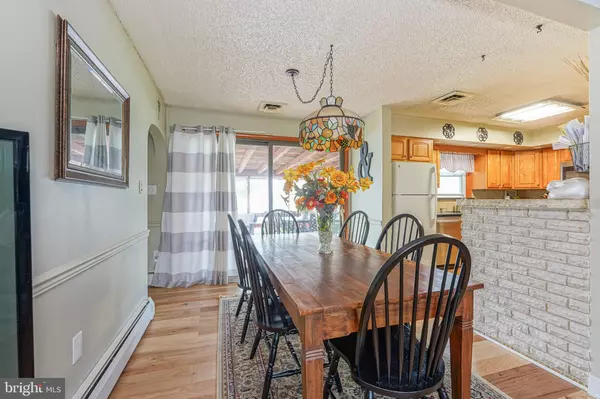$299,900
$299,900
For more information regarding the value of a property, please contact us for a free consultation.
4 Beds
3 Baths
1,584 SqFt
SOLD DATE : 03/18/2022
Key Details
Sold Price $299,900
Property Type Single Family Home
Sub Type Detached
Listing Status Sold
Purchase Type For Sale
Square Footage 1,584 sqft
Price per Sqft $189
Subdivision None Available
MLS Listing ID NJGL2004886
Sold Date 03/18/22
Style Ranch/Rambler
Bedrooms 4
Full Baths 2
Half Baths 1
HOA Y/N N
Abv Grd Liv Area 1,584
Originating Board BRIGHT
Year Built 1958
Annual Tax Amount $5,351
Tax Year 2020
Lot Size 0.253 Acres
Acres 0.25
Lot Dimensions 92.00 x 120.00
Property Description
Room for everyone in this spacious ranch in the heart of Gibbstown featuring 4 bedrooms, 2.5 baths and a 2-car attached garage, plus carport. This well-loved home is ready for its new owner with fresh paint and updates throughout. Eat-in kitchen with granite counters, stainless appliances and large living and dining areas for entertaining. You will love sitting in front of the large wood burning fireplace on these cold nights! In the spring, you can use the back porch where you will find even more room to spread out. Nice size bedrooms with ample closet space, plus a master suite. Master Bath has been updated and decorated with neutral tones. Partially finished basement (with sink and cabinets) has lots of potential as your game room or use as the "man cave" you have been waiting for. Outside you will find a private fenced yard for the kids to play. And check out the low taxes Gibbstown offers - it doesn't get any better!
Location
State NJ
County Gloucester
Area Greenwich Twp (20807)
Zoning RES
Rooms
Other Rooms Living Room, Dining Room, Bedroom 2, Bedroom 3, Bedroom 4, Kitchen, Bedroom 1, Screened Porch
Basement Full, Partially Finished
Main Level Bedrooms 4
Interior
Hot Water Oil, S/W Changeover
Heating Baseboard - Hot Water
Cooling Central A/C
Fireplaces Number 1
Fireplaces Type Fireplace - Glass Doors, Brick, Wood
Equipment Microwave, Dishwasher, Oven/Range - Gas
Fireplace Y
Appliance Microwave, Dishwasher, Oven/Range - Gas
Heat Source Oil
Exterior
Parking Features Garage - Front Entry, Garage Door Opener
Garage Spaces 10.0
Fence Vinyl
Water Access N
Accessibility None
Attached Garage 2
Total Parking Spaces 10
Garage Y
Building
Story 1
Foundation Block
Sewer Public Sewer
Water Public
Architectural Style Ranch/Rambler
Level or Stories 1
Additional Building Above Grade, Below Grade
New Construction N
Schools
School District Greenwich Township Public Schools
Others
Senior Community No
Tax ID 07-00075-00001
Ownership Fee Simple
SqFt Source Assessor
Acceptable Financing Cash, Conventional, FHA, USDA, VA
Listing Terms Cash, Conventional, FHA, USDA, VA
Financing Cash,Conventional,FHA,USDA,VA
Special Listing Condition Standard
Read Less Info
Want to know what your home might be worth? Contact us for a FREE valuation!

Our team is ready to help you sell your home for the highest possible price ASAP

Bought with Christine L Kooistra • Premier Real Estate Corp.
GET MORE INFORMATION

Agent | License ID: 1863935






