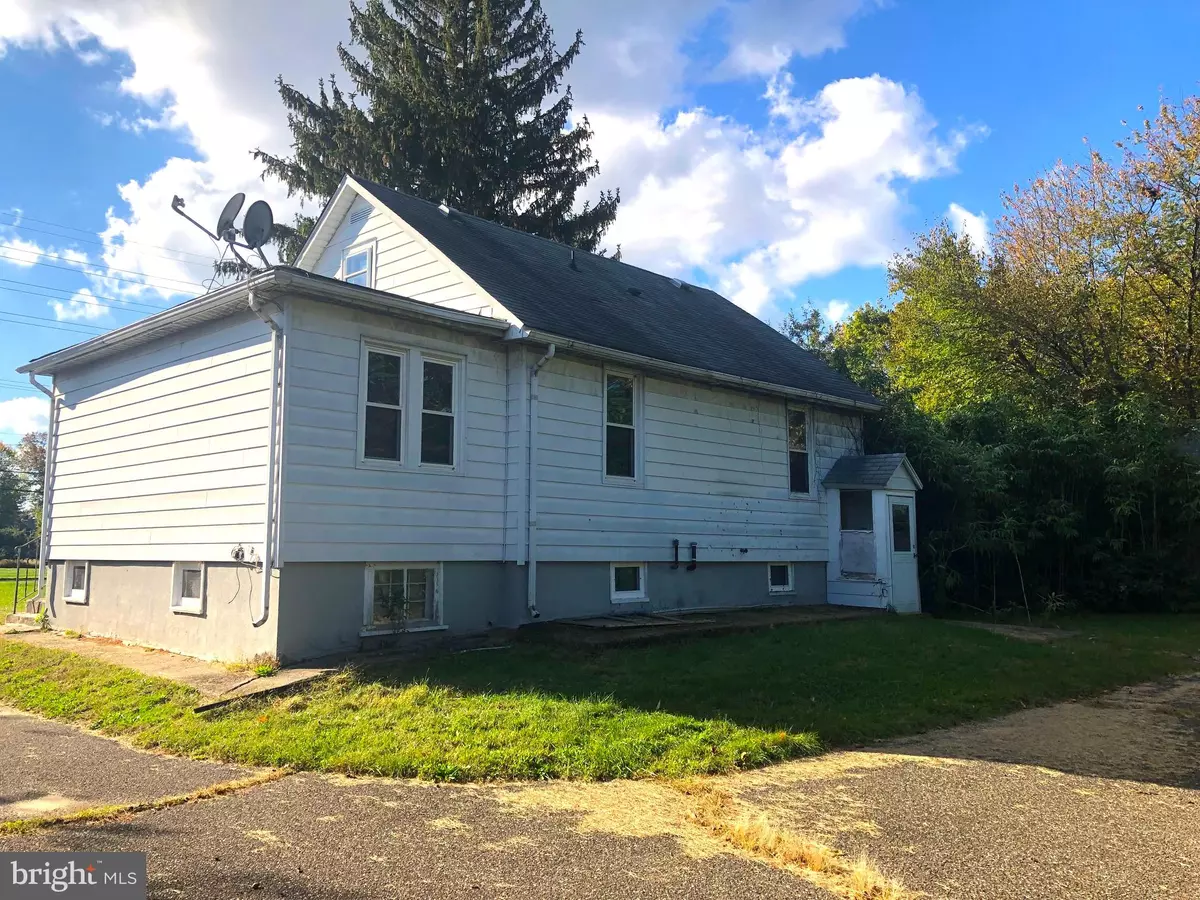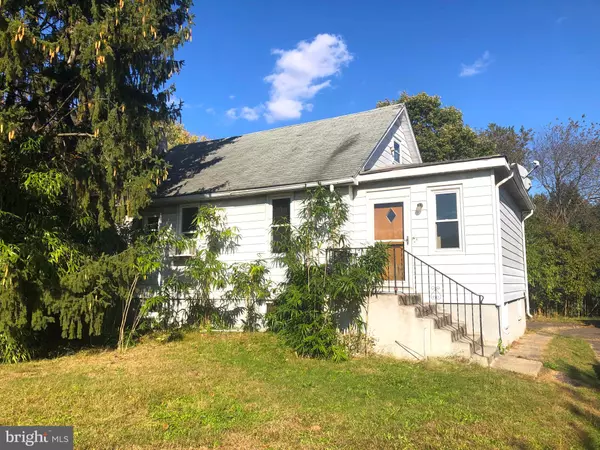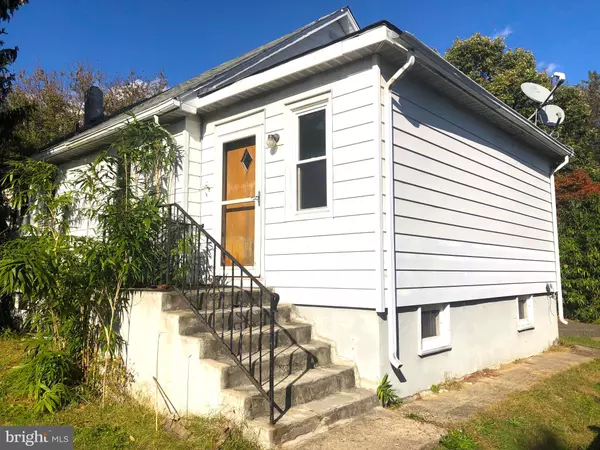$170,000
$180,000
5.6%For more information regarding the value of a property, please contact us for a free consultation.
2 Beds
1 Bath
892 SqFt
SOLD DATE : 02/01/2022
Key Details
Sold Price $170,000
Property Type Single Family Home
Sub Type Detached
Listing Status Sold
Purchase Type For Sale
Square Footage 892 sqft
Price per Sqft $190
Subdivision None Available
MLS Listing ID NJGL2006610
Sold Date 02/01/22
Style Bungalow
Bedrooms 2
Full Baths 1
HOA Y/N N
Abv Grd Liv Area 892
Originating Board BRIGHT
Year Built 1920
Annual Tax Amount $3,999
Tax Year 2021
Lot Size 0.994 Acres
Acres 0.99
Lot Dimensions 0.00 x 0.00
Property Description
Welcome to Gibbstown! This is a large 2 bedroom home with high ceilings sitting on a private 1 acre lot. Some features include: Open foyer with closet, private setting on 1 acre(roughly 200'x215'), very large garage, full basement with walk-out to the rear yard & washer and dryer hookup, huge front yard, bamboo garden, large attic space, newer plumbing, newer 40 gallon hot water heater, walking distance to shopping, sump pump, ... so much potential!
Make your appointment today.
Location
State NJ
County Gloucester
Area Greenwich Twp (20807)
Rooms
Basement Full, Interior Access, Outside Entrance, Poured Concrete, Rear Entrance, Rough Bath Plumb, Sump Pump, Unfinished, Walkout Stairs, Windows
Main Level Bedrooms 2
Interior
Interior Features Attic, Breakfast Area, Carpet, Ceiling Fan(s), Dining Area, Entry Level Bedroom, Family Room Off Kitchen, Floor Plan - Open, Kitchen - Eat-In, Tub Shower
Hot Water Electric
Heating Radiator
Cooling None
Flooring Carpet
Equipment Oven/Range - Electric, Refrigerator
Furnishings No
Appliance Oven/Range - Electric, Refrigerator
Heat Source Oil
Laundry Basement
Exterior
Parking Features Garage - Front Entry, Additional Storage Area, Oversized
Garage Spaces 10.0
Utilities Available Cable TV, Electric Available
Water Access N
View City
Roof Type Asphalt
Accessibility None
Total Parking Spaces 10
Garage N
Building
Lot Description Cleared, Backs to Trees, Front Yard, Partly Wooded
Story 1.5
Foundation Block
Sewer Public Sewer
Water Public
Architectural Style Bungalow
Level or Stories 1.5
Additional Building Above Grade, Below Grade
Structure Type Dry Wall
New Construction N
Schools
Elementary Schools Broad Street
Middle Schools Nehaunsey
High Schools Paulsboro
School District Greenwich Township Public Schools
Others
Pets Allowed Y
Senior Community No
Tax ID 07-00169-00020 01
Ownership Fee Simple
SqFt Source Assessor
Acceptable Financing Conventional, FHA, Cash, VA
Listing Terms Conventional, FHA, Cash, VA
Financing Conventional,FHA,Cash,VA
Special Listing Condition Standard
Pets Allowed No Pet Restrictions
Read Less Info
Want to know what your home might be worth? Contact us for a FREE valuation!

Our team is ready to help you sell your home for the highest possible price ASAP

Bought with Joanna Papadaniil • BHHS Fox & Roach-Mullica Hill South
GET MORE INFORMATION

Agent | License ID: 1863935






