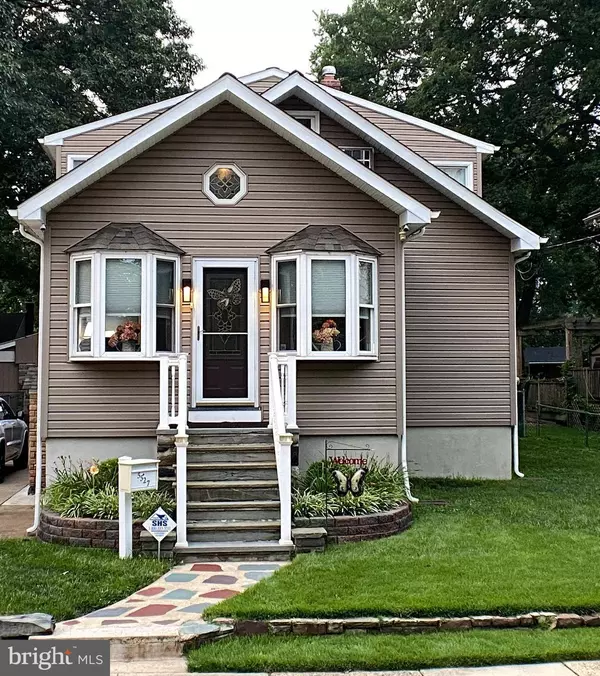$274,100
$264,900
3.5%For more information regarding the value of a property, please contact us for a free consultation.
4 Beds
2 Baths
1,736 SqFt
SOLD DATE : 10/21/2021
Key Details
Sold Price $274,100
Property Type Single Family Home
Sub Type Detached
Listing Status Sold
Purchase Type For Sale
Square Footage 1,736 sqft
Price per Sqft $157
Subdivision Bloomfield
MLS Listing ID NJCD2002730
Sold Date 10/21/21
Style Traditional
Bedrooms 4
Full Baths 2
HOA Y/N N
Abv Grd Liv Area 1,736
Originating Board BRIGHT
Year Built 1930
Annual Tax Amount $5,706
Tax Year 2020
Lot Size 10,372 Sqft
Acres 0.24
Lot Dimensions 50.00 x 170.00
Property Description
This beautiful 2 story home has more room than you could imagine. The large living room and dining room lead you to the breakfast room. This is the perfect spot for morning coffee and casual meal with your family. The gourmet kitchen on the back of the home will have you entertaining your entire family for years to come. The main bedroom with ensuite on the first floor has a large jetted tub and stall shower and a large walk in closet. The second floor has three additional ample sized bedrooms and the second full bathroom with stall shower. The full unfinished basement is plenty of storage for anything you may need. Maintenance free deck with Trex planks and vinyl railings is large enough for any party you may have. Roof and Vinyl siding are new as of 2015. The 5 car parking along the private drive away lead to the detached garage with attached work shop style shed. The yard is fully fenced in. The basement is most of the footprint of the home and has plenty of room for storage. Make your appointments now before this one is gone. Code inspections are complete, all we need is a name to a new owner and certificate will be received.
Location
State NJ
County Camden
Area Pennsauken Twp (20427)
Zoning RESIDENTIAL
Direction South
Rooms
Other Rooms Living Room, Dining Room, Primary Bedroom, Bedroom 2, Bedroom 3, Bedroom 4, Kitchen, Basement, Breakfast Room, Office, Bathroom 2, Primary Bathroom
Basement Unfinished, Interior Access, Side Entrance, Walkout Stairs
Main Level Bedrooms 1
Interior
Interior Features Breakfast Area, Built-Ins, Carpet, Ceiling Fan(s), Crown Moldings, Entry Level Bedroom, Kitchen - Gourmet, Primary Bath(s), Skylight(s), Stall Shower, Walk-in Closet(s), Wainscotting, Attic, Floor Plan - Traditional, Pantry, Window Treatments
Hot Water Natural Gas, 60+ Gallon Tank
Heating Baseboard - Hot Water, Radiant
Cooling Wall Unit, Window Unit(s)
Flooring Carpet, Ceramic Tile, Laminated
Equipment Dishwasher, Disposal, Dryer, Dryer - Gas, Instant Hot Water, Oven/Range - Electric, Refrigerator, Range Hood, Washer - Front Loading, Washer/Dryer Stacked, Water Heater, Dryer - Front Loading, Stainless Steel Appliances, Washer, Extra Refrigerator/Freezer, Microwave, Oven - Self Cleaning, Oven - Double
Fireplace N
Window Features Wood Frame,Bay/Bow,Replacement
Appliance Dishwasher, Disposal, Dryer, Dryer - Gas, Instant Hot Water, Oven/Range - Electric, Refrigerator, Range Hood, Washer - Front Loading, Washer/Dryer Stacked, Water Heater, Dryer - Front Loading, Stainless Steel Appliances, Washer, Extra Refrigerator/Freezer, Microwave, Oven - Self Cleaning, Oven - Double
Heat Source Natural Gas
Laundry Main Floor
Exterior
Exterior Feature Deck(s)
Parking Features Garage Door Opener, Garage - Side Entry
Garage Spaces 6.0
Fence Chain Link
Water Access N
Roof Type Shingle
Street Surface Paved
Accessibility None
Porch Deck(s)
Road Frontage Boro/Township
Total Parking Spaces 6
Garage Y
Building
Lot Description Front Yard, Irregular, Landscaping, Rear Yard, SideYard(s)
Story 3
Foundation Block, Crawl Space
Sewer Public Sewer
Water Public
Architectural Style Traditional
Level or Stories 3
Additional Building Above Grade, Below Grade
Structure Type Dry Wall,Cathedral Ceilings,9'+ Ceilings,Plaster Walls
New Construction N
Schools
School District Pennsauken Township Public Schools
Others
Senior Community No
Tax ID 27-05507-00003
Ownership Fee Simple
SqFt Source Estimated
Security Features Electric Alarm,Carbon Monoxide Detector(s),Security System,Smoke Detector,Motion Detectors,Monitored,Exterior Cameras
Acceptable Financing Cash, Conventional, FHA
Horse Property N
Listing Terms Cash, Conventional, FHA
Financing Cash,Conventional,FHA
Special Listing Condition Standard
Read Less Info
Want to know what your home might be worth? Contact us for a FREE valuation!

Our team is ready to help you sell your home for the highest possible price ASAP

Bought with Marytza Rodriguez • Weichert Realtors-Cherry Hill
GET MORE INFORMATION
Agent | License ID: 1863935






