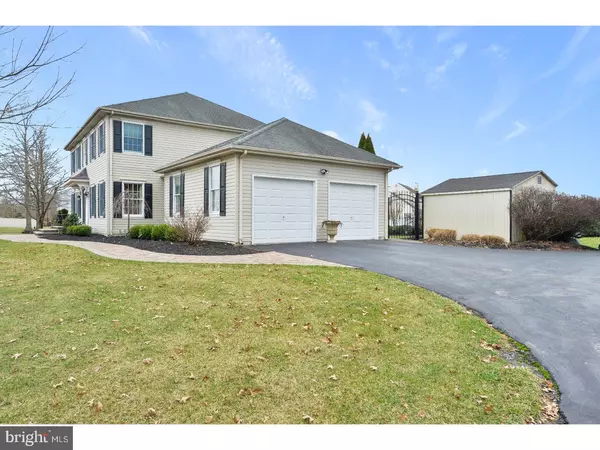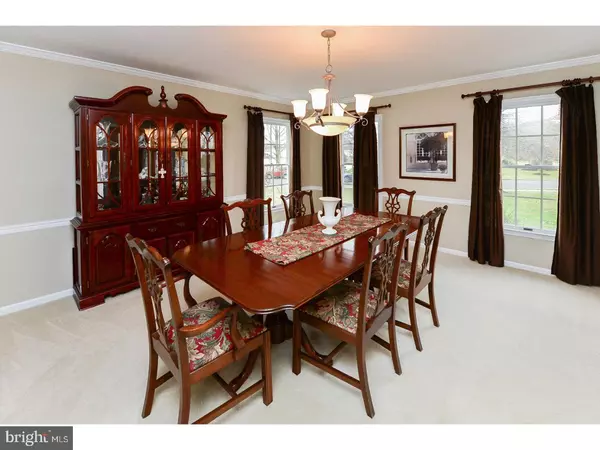$410,000
$425,000
3.5%For more information regarding the value of a property, please contact us for a free consultation.
4 Beds
3 Baths
2,833 SqFt
SOLD DATE : 05/31/2018
Key Details
Sold Price $410,000
Property Type Single Family Home
Sub Type Detached
Listing Status Sold
Purchase Type For Sale
Square Footage 2,833 sqft
Price per Sqft $144
Subdivision Cherry Lawn
MLS Listing ID 1000214926
Sold Date 05/31/18
Style Colonial
Bedrooms 4
Full Baths 2
Half Baths 1
HOA Fees $10/ann
HOA Y/N Y
Abv Grd Liv Area 2,833
Originating Board TREND
Year Built 1994
Annual Tax Amount $11,164
Tax Year 2017
Lot Size 1.160 Acres
Acres 1.16
Lot Dimensions 0 X 0
Property Description
Welcome to this Gorgeous 2 Story Home located in desirable Mullica Hill situated on a 1 acre premium lot in Cherry Lawn. Curb appeal abounds here with extensive landscaping through out the front and back of this property. As you enter notice the dramatic 2 story foyer and beautiful wood staircase here! There is plenty of room here for entertaining with your Formal Dining Room and Living Room! Your Kitchen boast an abundance of Cabinetry here also Featuring a Dry bar area with wine rack , Desk Area! All STAINLESS STEEL APPLIANCES except the dishwasher,Tile Backsplash, GRANITE COUNTER TOPS, CENTER ISLAND, Pots & Pans Rack, Tile Flooring, and Anderson sliding doors to walk out to your Paver Patio. Your Family Room is Open to your Kitchen and Living Room featuring BEAUTIFUL HARDWOOD FLOORING & Marble Gas Log Fireplace to enjoy on those chilly nights! There is a large main floor laundry/mud room that features plenty of cabinetry, washer & dryer stay and is located just off the 2 Car garage. Your upper level features 4 nice size bedrooms and the Hall Bath and Master bath have been completely redone. The Master Bedroom features a Tray Ceiling, 2 walk-in closets a Stunning Master Bath with Gorgeous dual Vanities with Marble tops with lots of cabinetry & drawers, Tile Shower with Clear Glass Doors and Tile Flooring. You will just love your back yard it's like being in your own oasis you will love all the amenities here! Custom Paver Patio with RETRACTABLE AWNING, Relax in your HEATED IN-GROUND POOL which features a NEW LINER, Cover and Newer PUMP, & there is a Pool Shed. The Landscaping here is impeccable and there is Wrought Iron Fencing, all window treatments stay! The seller also has purchased a Back up Natural Gas GENERAC Whole house Generator system that switches over if there is a loss of power. Wait there is also a ONE YEAR HOME WARRANTY AND THE POOL IS INCLUDED TOO!!! This home is a must see!! Make your appointment today!!!
Location
State NJ
County Gloucester
Area Harrison Twp (20808)
Zoning R1
Rooms
Other Rooms Living Room, Dining Room, Primary Bedroom, Bedroom 2, Bedroom 3, Kitchen, Family Room, Bedroom 1, Laundry, Other, Attic
Basement Full, Unfinished
Interior
Interior Features Primary Bath(s), Kitchen - Island, Butlers Pantry, Ceiling Fan(s), Kitchen - Eat-In
Hot Water Natural Gas
Heating Gas, Forced Air
Cooling Central A/C
Flooring Wood, Fully Carpeted, Tile/Brick
Fireplaces Number 1
Fireplaces Type Marble, Gas/Propane
Equipment Oven - Self Cleaning, Dishwasher, Built-In Microwave
Fireplace Y
Appliance Oven - Self Cleaning, Dishwasher, Built-In Microwave
Heat Source Natural Gas
Laundry Main Floor
Exterior
Exterior Feature Patio(s)
Parking Features Inside Access, Garage Door Opener
Garage Spaces 5.0
Fence Other
Pool In Ground
Utilities Available Cable TV
Water Access N
Roof Type Pitched,Shingle
Accessibility None
Porch Patio(s)
Attached Garage 2
Total Parking Spaces 5
Garage Y
Building
Lot Description Corner, Level, Open, Front Yard, Rear Yard, SideYard(s)
Story 2
Foundation Concrete Perimeter
Sewer On Site Septic
Water Public
Architectural Style Colonial
Level or Stories 2
Additional Building Above Grade, Shed
New Construction N
Schools
Middle Schools Clearview Regional
High Schools Clearview Regional
School District Clearview Regional Schools
Others
HOA Fee Include Common Area Maintenance
Senior Community No
Tax ID 08-00045 12-00011
Ownership Fee Simple
Acceptable Financing Conventional
Listing Terms Conventional
Financing Conventional
Read Less Info
Want to know what your home might be worth? Contact us for a FREE valuation!

Our team is ready to help you sell your home for the highest possible price ASAP

Bought with Steve M Ritter • Keller Williams Real Estate - West Chester
GET MORE INFORMATION
Agent | License ID: 1863935






