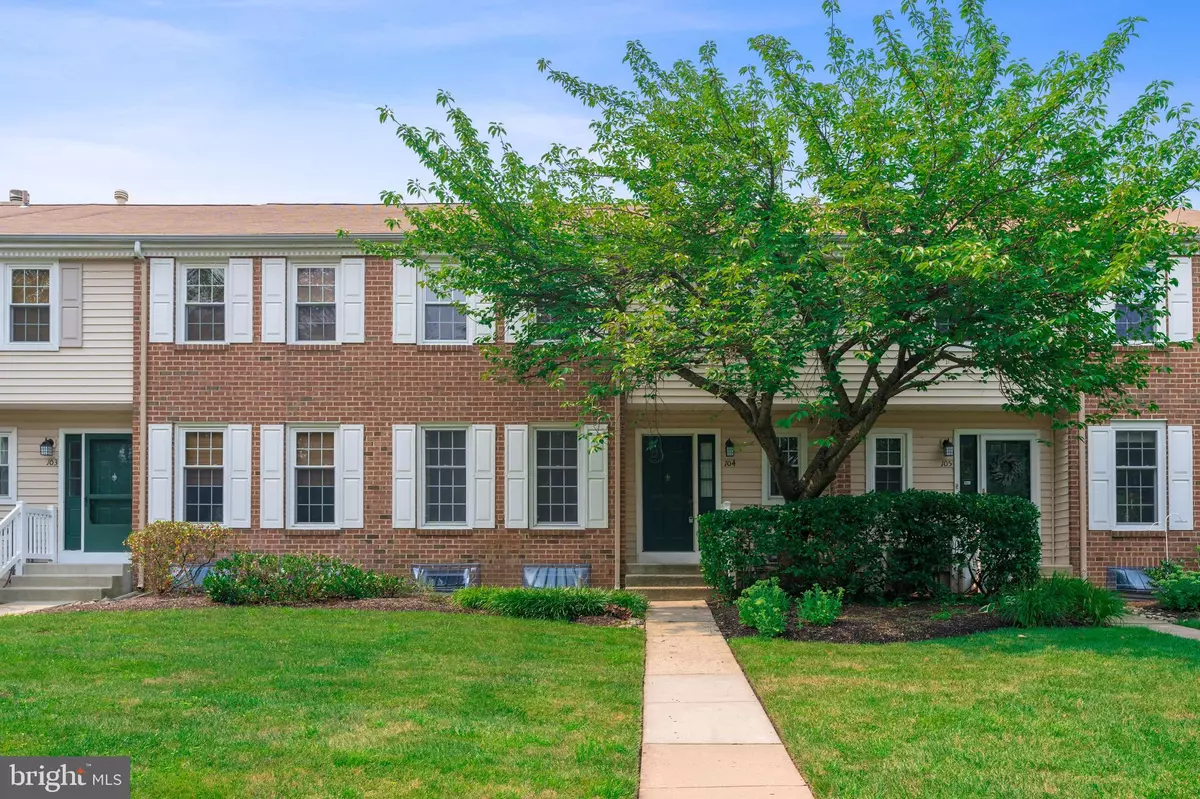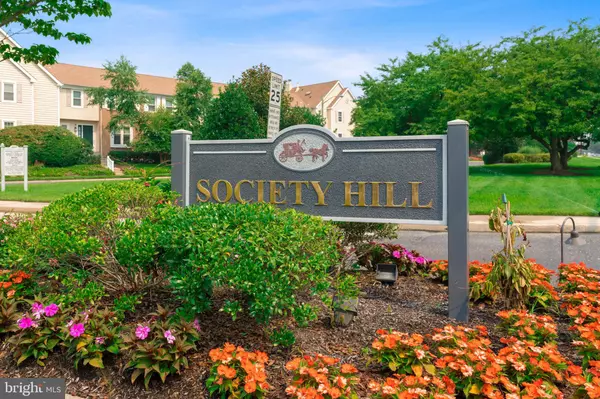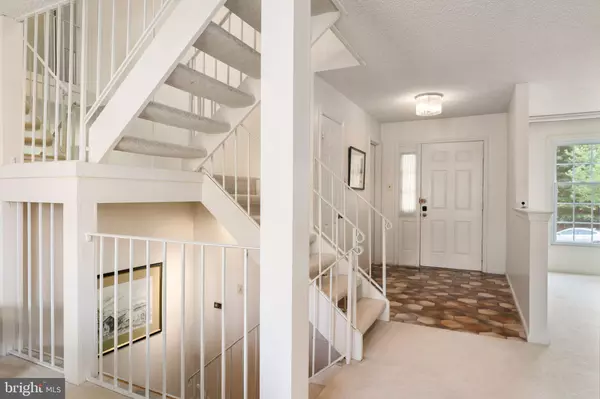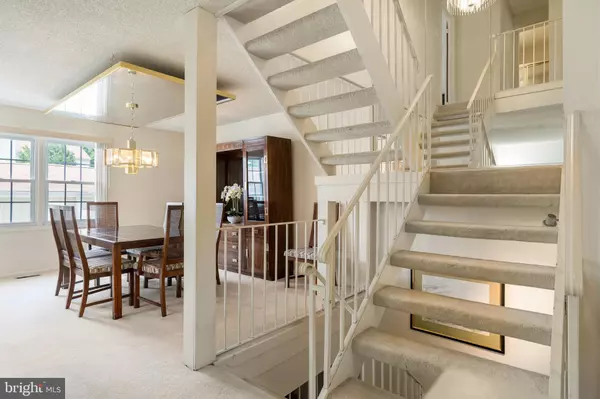$301,000
$298,000
1.0%For more information regarding the value of a property, please contact us for a free consultation.
3 Beds
3 Baths
1,693 SqFt
SOLD DATE : 09/21/2021
Key Details
Sold Price $301,000
Property Type Condo
Sub Type Condo/Co-op
Listing Status Sold
Purchase Type For Sale
Square Footage 1,693 sqft
Price per Sqft $177
Subdivision Society Hill
MLS Listing ID NJCD2003184
Sold Date 09/21/21
Style Contemporary
Bedrooms 3
Full Baths 2
Half Baths 1
Condo Fees $308/mo
HOA Y/N N
Abv Grd Liv Area 1,693
Originating Board BRIGHT
Year Built 1980
Annual Tax Amount $7,071
Tax Year 2020
Lot Dimensions 25.00 x 90.00
Property Description
Welcome to 104 Society Hill Blvd, perfectly located in the premiere Society Hill Community. Offering 3-bedrooms, 2 and a half baths, with a 2-car garage, it's the townhouse you'll want to call “home”.
Step inside to this contemporary floor plan where the floating staircase only adds to its openness. Just off of the foyer to the right is the powder room and large coat/storage closet. To the left is the spacious living room and further in is the well equipped eat-in kitchen and dining room. Up on the 2nd level you'll find the 3 generous sized bedrooms and full bath. All of the bedrooms offer plenty of closet space, and the Owners suite not only has a bath ensuite, it features a walk-in closet as well as another wall of closet space. Head down to the lower-level family room which has an open area to the main level, allowing lots of natural light to filter down. Just off of the family room is the laundry room and storage area.
Back up to the main level take the door from the kitchen to the rear yard. For even less maintenance, the yard is paved and the ideal size for outdoor entertaining and dining alfresco. This too is where you'll access the 2-car garage.
As an owner in this community, you can enjoy the pool, tennis courts or take the kids to the Tot Lot, all just steps away.
This is a great offering in a prime location and, as a bonus, in the sought-after Cherry Hill East School District.
Call today to arrange your personal tour.
Location
State NJ
County Camden
Area Cherry Hill Twp (20409)
Zoning RES
Rooms
Other Rooms Living Room, Dining Room, Kitchen, Family Room, Laundry
Basement Fully Finished
Interior
Hot Water Natural Gas
Heating Forced Air
Cooling Central A/C
Heat Source Natural Gas
Exterior
Parking Features Garage Door Opener, Garage - Rear Entry
Garage Spaces 2.0
Fence Rear, Vinyl
Amenities Available Club House, Hot tub, Pool - Outdoor, Tennis Courts, Tot Lots/Playground
Water Access N
Accessibility None
Total Parking Spaces 2
Garage Y
Building
Story 3
Sewer Public Sewer
Water Public
Architectural Style Contemporary
Level or Stories 3
Additional Building Above Grade, Below Grade
New Construction N
Schools
High Schools Cherry Hill High - East
School District Cherry Hill Township Public Schools
Others
Pets Allowed Y
HOA Fee Include Common Area Maintenance,Ext Bldg Maint,Lawn Maintenance,Pool(s),Snow Removal,Other
Senior Community No
Tax ID 09-00437 03-00001-C0104
Ownership Condominium
Special Listing Condition Standard
Pets Allowed No Pet Restrictions
Read Less Info
Want to know what your home might be worth? Contact us for a FREE valuation!

Our team is ready to help you sell your home for the highest possible price ASAP

Bought with Imad Alduri • Weichert Realtors - Moorestown
GET MORE INFORMATION
Agent | License ID: 1863935






