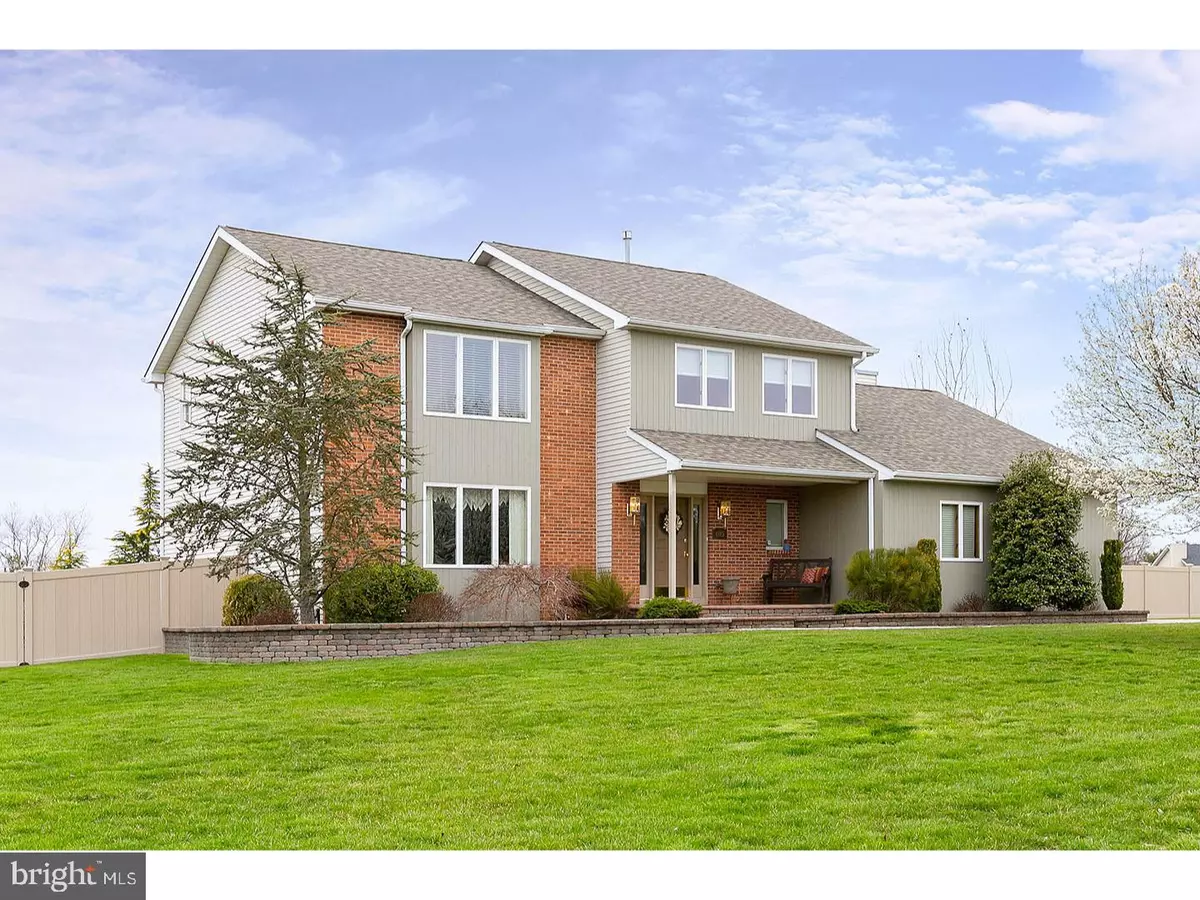$374,900
$374,900
For more information regarding the value of a property, please contact us for a free consultation.
4 Beds
3 Baths
2,460 SqFt
SOLD DATE : 05/31/2018
Key Details
Sold Price $374,900
Property Type Single Family Home
Sub Type Detached
Listing Status Sold
Purchase Type For Sale
Square Footage 2,460 sqft
Price per Sqft $152
Subdivision Willowbrook Farms
MLS Listing ID 1000395994
Sold Date 05/31/18
Style Colonial
Bedrooms 4
Full Baths 2
Half Baths 1
HOA Fees $10/ann
HOA Y/N Y
Abv Grd Liv Area 2,460
Originating Board TREND
Year Built 1990
Annual Tax Amount $9,546
Tax Year 2017
Lot Size 0.540 Acres
Acres 0.54
Lot Dimensions 120X171
Property Description
This gorgeous WELL MAINTAINED home is situated in a quiet cul-de-sac in Willowbrook Farms. With a side entry garage,brick accent exterior, paver walk and porch this home will grab you from the curb! The bright and neutral living room opens to the formal dining room making it the perfect set up for entertaining, both rooms feature brand new carpeting, the pretty formal dining room will make every occasion special as it features upscale lighting and wall scones and is accented with chair rail! The kitchen is bright open to a separate nook and UPDATED with all newer stainless steel appliances, gorgeous granite, tile back splash, ceramic tile flooring, recessed lighting and breakfast bar! The spacious family room is nice and neutral with a VAULTED ceiling and beautiful fireplace with granite surround and Heatilator! You'll swoon over the laundry room designer farm house sink; the perfect place to make cocktails! The Owners bedroom is fresh and neutral and features a walk-in closet with organizer and spacious en-suite with newer separate vanities! Additional bedrooms are all good in size, the main hall bath has been nicely updated too! The property is just gorgeous and impeccable from the front to the fabulous rear yard that features an ANTHONY SULLIVAN in-ground pool that was just completely renovated including coping too! The rear yard layout is exceptional with vinyl fencing, the pool is situated in the corner and still offers plenty of recreation space! The additional bonus features about this home include: Newer Roof, New Garage doors, New Carpeting, Heating and A/C were replaced in 09 with electronic air cleaner, Newer interior doors and Newer Hot Water heater! Willowbrook Farms is just a short walk to the Ella Harris recreational fields, quick access to N.J. turnpike, just 30 min to Phila. Serviced by Clearview Regional Schools. Don't delay this one will go quickly!
Location
State NJ
County Gloucester
Area Harrison Twp (20808)
Zoning R1
Rooms
Other Rooms Living Room, Dining Room, Primary Bedroom, Bedroom 2, Bedroom 3, Kitchen, Family Room, Bedroom 1, Laundry, Other, Attic
Basement Full, Unfinished
Interior
Interior Features Butlers Pantry, Ceiling Fan(s), Stall Shower, Dining Area
Hot Water Natural Gas
Heating Gas
Cooling Central A/C
Flooring Fully Carpeted, Vinyl, Tile/Brick
Fireplaces Number 1
Fireplaces Type Marble
Equipment Oven - Self Cleaning, Dishwasher, Disposal, Built-In Microwave
Fireplace Y
Appliance Oven - Self Cleaning, Dishwasher, Disposal, Built-In Microwave
Heat Source Natural Gas
Laundry Main Floor
Exterior
Exterior Feature Deck(s), Patio(s), Porch(es)
Garage Spaces 5.0
Fence Other
Pool In Ground
Utilities Available Cable TV
Water Access N
Roof Type Shingle
Accessibility None
Porch Deck(s), Patio(s), Porch(es)
Total Parking Spaces 5
Garage N
Building
Lot Description Cul-de-sac, Front Yard, Rear Yard
Story 2
Sewer Public Sewer
Water Public
Architectural Style Colonial
Level or Stories 2
Additional Building Above Grade
Structure Type Cathedral Ceilings
New Construction N
Schools
Middle Schools Clearview Regional
High Schools Clearview Regional
School District Clearview Regional Schools
Others
HOA Fee Include Common Area Maintenance
Senior Community No
Tax ID 08-00055 07-00008
Ownership Fee Simple
Acceptable Financing Conventional, VA, FHA 203(b), USDA
Listing Terms Conventional, VA, FHA 203(b), USDA
Financing Conventional,VA,FHA 203(b),USDA
Read Less Info
Want to know what your home might be worth? Contact us for a FREE valuation!

Our team is ready to help you sell your home for the highest possible price ASAP

Bought with Paul F Neal • RE/MAX Preferred - Sewell
GET MORE INFORMATION
Agent | License ID: 1863935






