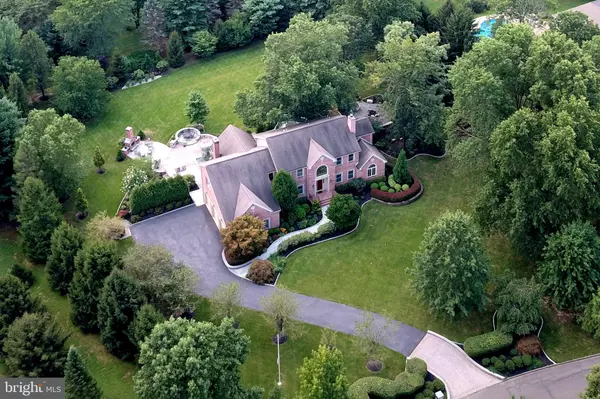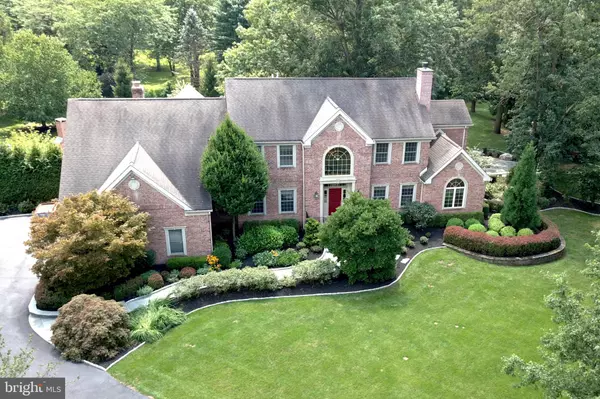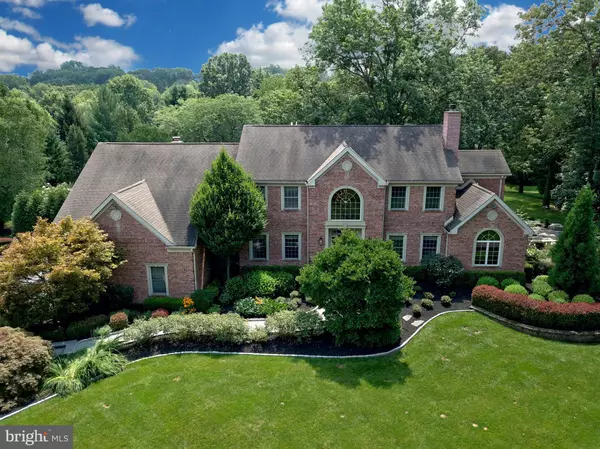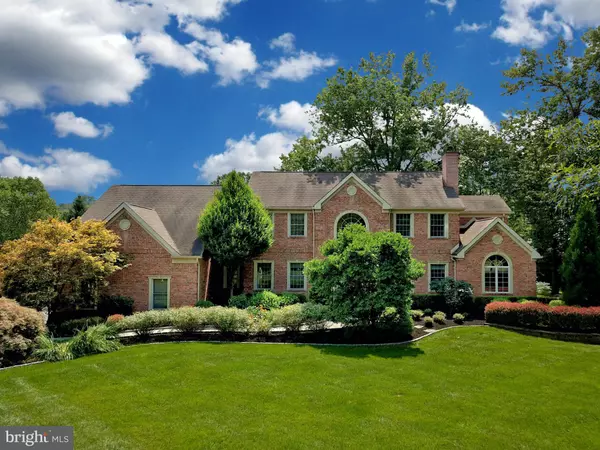$962,500
$999,000
3.7%For more information regarding the value of a property, please contact us for a free consultation.
4 Beds
5 Baths
6,419 SqFt
SOLD DATE : 02/13/2021
Key Details
Sold Price $962,500
Property Type Single Family Home
Sub Type Detached
Listing Status Sold
Purchase Type For Sale
Square Footage 6,419 sqft
Price per Sqft $149
Subdivision Heritage Hills
MLS Listing ID NJME300264
Sold Date 02/13/21
Style Colonial
Bedrooms 4
Full Baths 4
Half Baths 1
HOA Y/N Y
Abv Grd Liv Area 4,619
Originating Board BRIGHT
Year Built 1999
Annual Tax Amount $22,504
Tax Year 2020
Lot Size 2.040 Acres
Acres 2.04
Lot Dimensions 0.00 x 0.00
Property Description
Luxury Living in Hopewell. Magnificent Custom Home on 2 acres of Professionally Landscaped Property with amazing Bluestone Patios and Outdoor Masonry Fireplace. Outdoor Cooking Station with 48" grill featuring Granite Countertop. A Home for ALL Seasons! Enjoy your Summer BBQ or a Chilly Fall Night making S'mores on the Outdoor Fire Pit or Enjoy a glass of wine next to the Outdoor Fireplace. The Owner has spared no expense! Gracious 2 Story Entrance Foyer with Custom Millwork, Pillars and Medallion for Chandlier. The Formal Living Room features a Gas Fireplace, and French Doors which lead to the Conservatory/Office Gleaming Hardwood Floors on the First Level. Enjoy your Morning Coffee in the Breakfast Room overlooking your Incredible Private Backyard, or on the Deck. Cooking will be a Joy in the Spacious Kitchen with Cherry Cabinets, Granite Countertops, 5 Burner Stovetop, and Double Wall Oven Ample Counter and Cabinet Space- Floor Plan is open and you can enjoy the Fire in the Stonefaced Wood-Burning Fireplace, or talk to your Family in the Breakfast Room while cooking dinner The Back Staircase off the Family Room/Kitchen leads to the Family Loft. Perfect Toy Area!! Custom Millwork with Cherry Wood Lockers in the Mudroom for the Family to keep things Neat and Tidy. French Doors open to Master Suite with Gracious Sitting Area, and Walk In Closets. Master Bathroom with Whirlpool Tub. Two additional Bedrooms and a Full Bathroom complete this level. Main Level features Bedroom #4 with a Full Bathroom. Do you like to entertain? Well, this is "The House!" Lower Level is a Full, Finished, Walk-Out to you Beautiful Hardscape Patio, Cooking Station, Fireplace, and Fire Pit. Enjoy your Home Theatre, and Custom Built Bar Area after a game of pool or cards. Truly a WONDERFUL Home to Enjoy Year Round! Special treats include Custom Millwork, Custom Cabinetry, Surround Sound, and Cul-De-Sac Location. This Luxurious Home is only minutes to Downtown Princeton, and Vibrant Hopewell Borough with it's Cafes and Restaurants. A DREAM COME TRUE!! Call for your Private Showing Today!Best Value in the Valley! Home Warranty.
Location
State NJ
County Mercer
Area Hopewell Twp (21106)
Zoning VRC
Rooms
Other Rooms Living Room, Dining Room, Primary Bedroom, Bedroom 2, Bedroom 3, Bedroom 4, Kitchen, Family Room, Foyer, Breakfast Room, Bedroom 1, Loft, Mud Room, Conservatory Room, Full Bath, Half Bath
Basement Full, Fully Finished, Garage Access, Heated, Interior Access, Outside Entrance, Rear Entrance, Sump Pump, Walkout Level, Windows, Other
Main Level Bedrooms 1
Interior
Interior Features Attic, Bar, Breakfast Area, Built-Ins, Butlers Pantry, Carpet, Cedar Closet(s), Ceiling Fan(s), Chair Railings, Crown Moldings, Curved Staircase, Dining Area, Entry Level Bedroom, Exposed Beams, Family Room Off Kitchen, Floor Plan - Open, Kitchen - Eat-In, Kitchen - Island, Kitchen - Gourmet, Primary Bath(s), Recessed Lighting, Stall Shower, Upgraded Countertops, Wainscotting, Walk-in Closet(s), Water Treat System, WhirlPool/HotTub, Window Treatments, Wood Floors
Hot Water Propane
Heating Forced Air
Cooling Ceiling Fan(s), Central A/C, Zoned
Flooring Carpet, Ceramic Tile, Hardwood
Fireplaces Number 2
Fireplaces Type Gas/Propane, Wood
Equipment Built-In Microwave, Cooktop, ENERGY STAR Dishwasher, Dryer, Exhaust Fan, Microwave, Oven - Self Cleaning, Refrigerator, Stainless Steel Appliances, Washer, Water Conditioner - Owned, Water Heater
Fireplace Y
Window Features Palladian,Screens,Sliding,Transom
Appliance Built-In Microwave, Cooktop, ENERGY STAR Dishwasher, Dryer, Exhaust Fan, Microwave, Oven - Self Cleaning, Refrigerator, Stainless Steel Appliances, Washer, Water Conditioner - Owned, Water Heater
Heat Source Natural Gas, Propane - Owned
Laundry Main Floor
Exterior
Exterior Feature Deck(s), Patio(s)
Parking Features Garage - Side Entry, Garage Door Opener, Inside Access, Additional Storage Area
Garage Spaces 7.0
Utilities Available Cable TV
Water Access N
View Garden/Lawn
Roof Type Asphalt
Street Surface Black Top
Accessibility None
Porch Deck(s), Patio(s)
Road Frontage Boro/Township
Attached Garage 3
Total Parking Spaces 7
Garage Y
Building
Lot Description Cul-de-sac, Front Yard, Landscaping, No Thru Street, Private
Story 3
Foundation Block
Sewer On Site Septic
Water Well
Architectural Style Colonial
Level or Stories 3
Additional Building Above Grade, Below Grade
Structure Type 9'+ Ceilings,Cathedral Ceilings,High,Tray Ceilings,Vaulted Ceilings
New Construction N
Schools
Elementary Schools Hopewell E.S.
Middle Schools Timberlane
High Schools Central Hi
School District Hopewell Valley Regional Schools
Others
Pets Allowed Y
Senior Community No
Tax ID 06-00021-00039 05
Ownership Fee Simple
SqFt Source Assessor
Security Features Carbon Monoxide Detector(s),Smoke Detector
Acceptable Financing Cash, Conventional, FHA
Horse Property N
Listing Terms Cash, Conventional, FHA
Financing Cash,Conventional,FHA
Special Listing Condition Standard
Pets Allowed No Pet Restrictions
Read Less Info
Want to know what your home might be worth? Contact us for a FREE valuation!

Our team is ready to help you sell your home for the highest possible price ASAP

Bought with Patricia W Strehle • Keller Williams Real Estate - Newtown
GET MORE INFORMATION
Agent | License ID: 1863935





