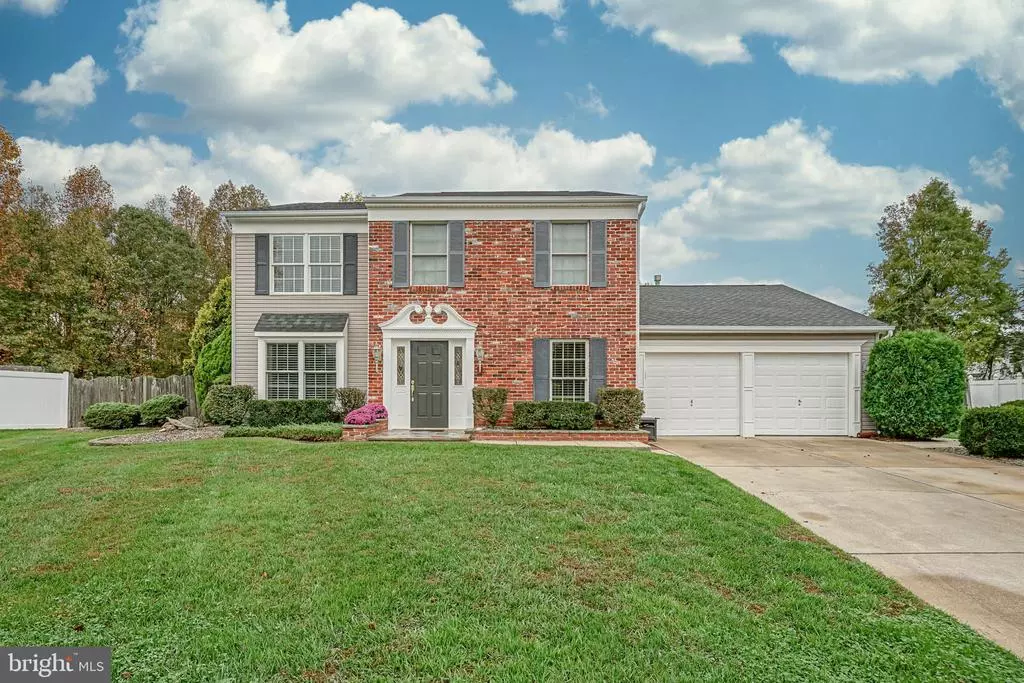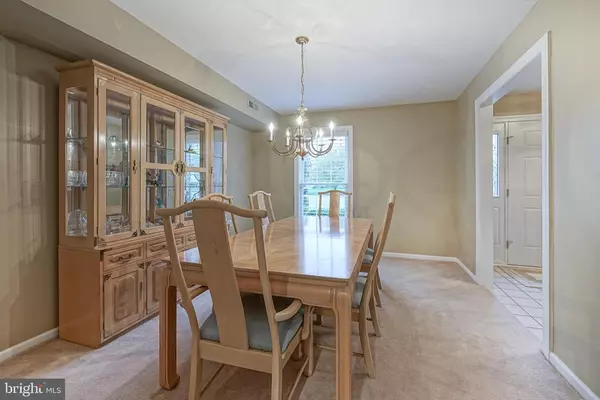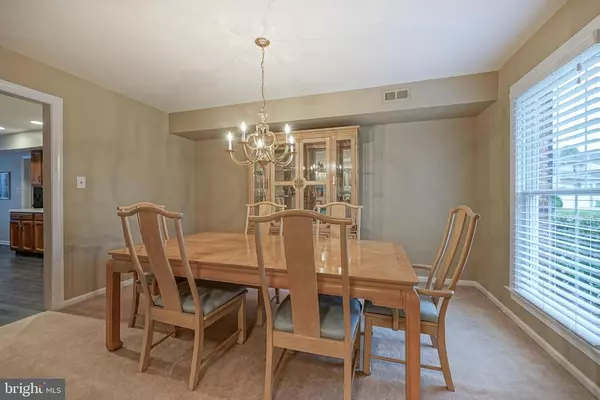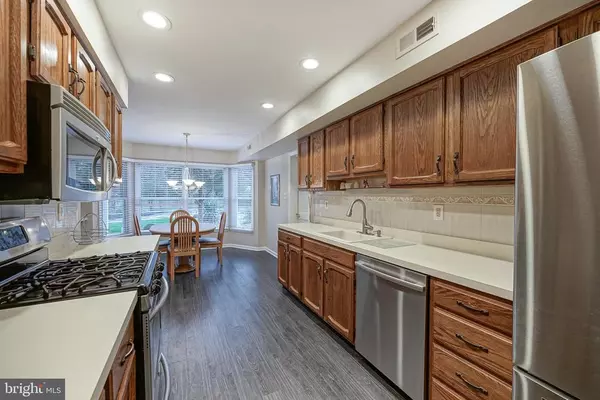$360,000
$345,000
4.3%For more information regarding the value of a property, please contact us for a free consultation.
4 Beds
3 Baths
2,364 SqFt
SOLD DATE : 01/08/2021
Key Details
Sold Price $360,000
Property Type Single Family Home
Sub Type Detached
Listing Status Sold
Purchase Type For Sale
Square Footage 2,364 sqft
Price per Sqft $152
Subdivision Wedgewood Greens
MLS Listing ID NJGL266766
Sold Date 01/08/21
Style Colonial
Bedrooms 4
Full Baths 2
Half Baths 1
HOA Y/N N
Abv Grd Liv Area 2,364
Originating Board BRIGHT
Year Built 1988
Annual Tax Amount $9,673
Tax Year 2020
Lot Dimensions 53.00 x 146.00
Property Description
Welcome Home to Wedgewood Greens! This spacious 4 bedroom colonial home is tucked in a quiet cul-de-sac and offers ample living space for the whole family on nearly a half-acre lot backing to a wooded, twp-owned lot. Enter into a spacious foyer with tiled floors. The large formal dining room to the left boasts recessed lighting and neutral carpet. Across the foyer, you'll find the formal dining room leading into the spacious eat-in kitchen. The kitchen offers ample cabinet-space with mid-tone cabinetry topped in neutral counters and complimented by a tile backsplash and stainless appliances. A charming breakfast area is at the end with plenty of space for a large table overlooking the rear yard. The family room is beyond the kitchen and includes a cozy fireplace, recessed lighting, and sliding glass doors to the rear yard. This is an excellent layout for those who enjoy entertaining. A half bathroom and large laundry/utility/mudroom, as well as garage access, complete the main level! Upstairs, all four bedrooms are privately tucked away. The master suite boasts neutral paint and carpet with recessed lighting and crown molding. There are spacious closets and a private bathroom with a large vanity and shower. Three additional bedrooms are equally spacious with ample closet space and easy access to the full hall bathroom. Outside, a large covered patio is a wonderful place to enjoy outdoor living. The picturesque back yard is fully fenced with tasteful landscaping throughout. The covered concrete patio leads to an uncovered paver patio and down a path to the in-ground pool! An abundance of usable grassy area is beyond the pool in the remainder of the yard. 2-car attached garage for parking in this winter or extra storage! All this in a prime location with easy access to local shopping, dining, and major roadways such as 42, BHP & AC Expressway!
Location
State NJ
County Gloucester
Area Washington Twp (20818)
Zoning R
Interior
Hot Water Natural Gas
Heating Forced Air
Cooling Central A/C
Heat Source Natural Gas
Exterior
Parking Features Built In
Garage Spaces 2.0
Pool In Ground
Water Access N
Accessibility None
Attached Garage 2
Total Parking Spaces 2
Garage Y
Building
Story 2
Foundation Slab
Sewer Public Sewer
Water Public
Architectural Style Colonial
Level or Stories 2
Additional Building Above Grade, Below Grade
New Construction N
Schools
School District Washington Township Public Schools
Others
Senior Community No
Tax ID 18-00198 10-00031
Ownership Fee Simple
SqFt Source Assessor
Special Listing Condition Standard
Read Less Info
Want to know what your home might be worth? Contact us for a FREE valuation!

Our team is ready to help you sell your home for the highest possible price ASAP

Bought with Devin DiNofa • Empower Real Estate, LLC
GET MORE INFORMATION

Agent | License ID: 1863935






